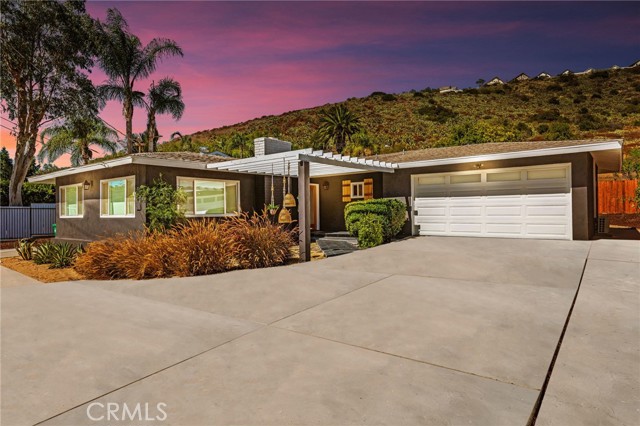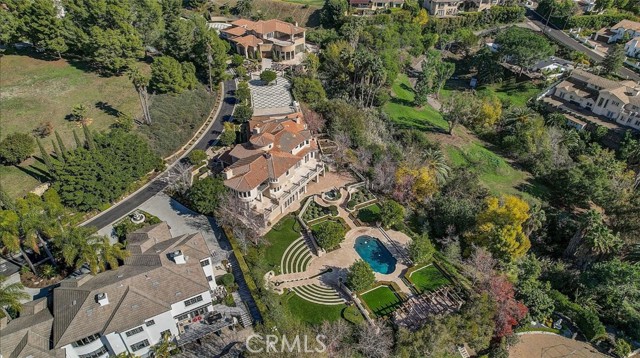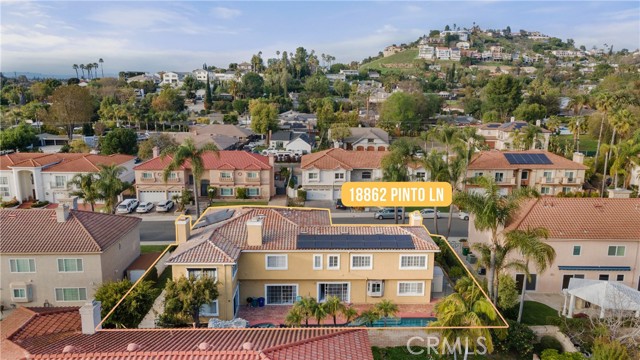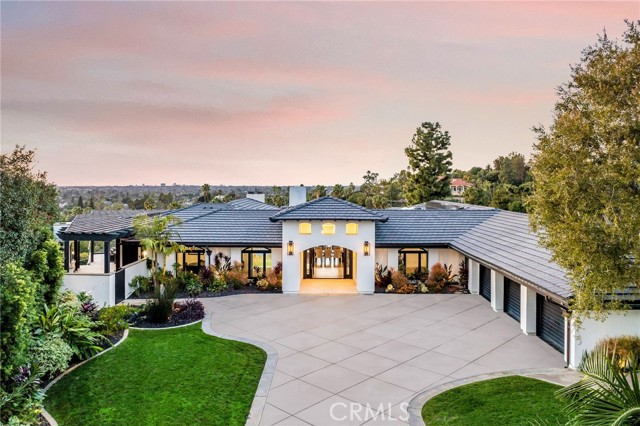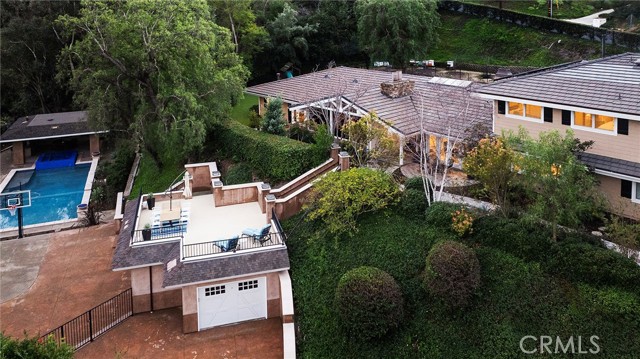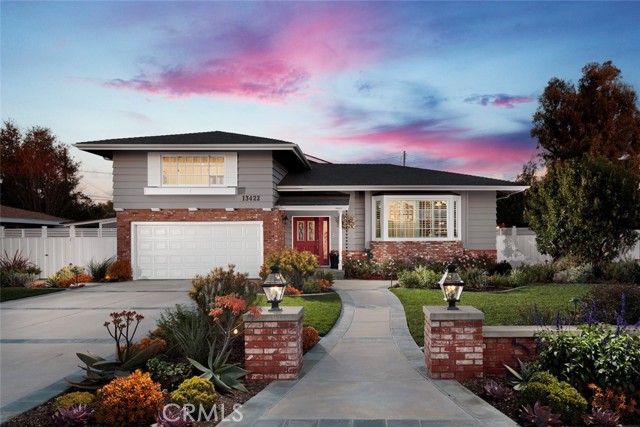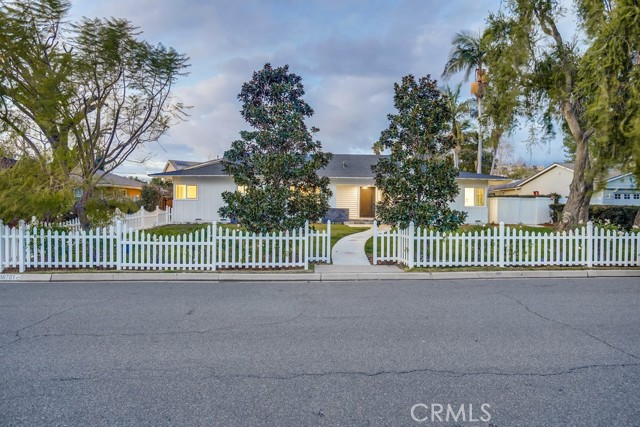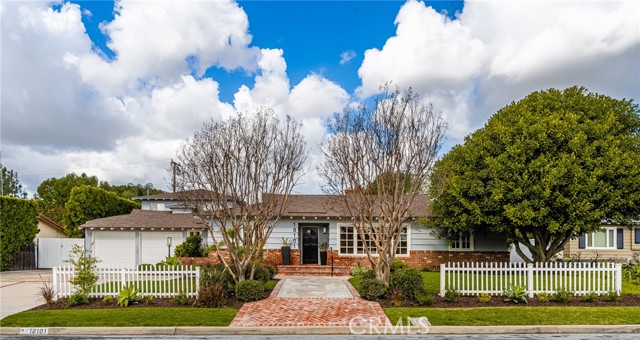1935 Maverick Lane, North Tustin, CA
Property Detail
- Active
Property Description
1935 Maverick Lane and 1931 Lemon Heights Drive combine to offer over 1.7 acre of lush, serene quiet in the middle of Orange County. Set in this magical environment is the dreamy 5 bedroom, 4.5 bath quality custom estate on a private lane positioned amongst specimen trees and plantings. Every room enjoys calming treetop views through huge walls of glass and french doors. The large master retreat includes a den with fireplace, a treetop deck with views of the kingdom, a large walk-in closet and a truly luxurious bath. The amazing kitchen is perfectly positioned in the heart of the home and includes everything your chef wants and with the formal dining room adjacent. The handsome paneled office is prominently located at the entry. Vaulted ceilings in the living room and great rooms frame walls of glass with wrap around verdant views and both include incredible fireplaces and outdoor decks. The long tree lined drive leads to the four car direct access garage with new epoxy floors sporting plenty of room for all your wheels and toys. The winding flagstone pathways, walls, patios and hardscape are expertly laid and led illuminated throughout the professionally designed grounds. The incomparable 70 foot swimmers pool is privately set on it's own deeded lot with a stone wrapped pool house, redwood sauna, shower, bbq and grand entertaining patio and lawn. I look forward to giving you a private tour of this special estate. http://www.1935mavericklane.com/?mls
Property Features
- 6 Burner Stove
- 6 Burner Stove
- Central Air Cooling
- Fireplace Family Room
- Fireplace Living Room
- Fireplace Master Retreat
- Wood Floors
- Central Heat
- Central Heat
- Direct Garage Access
- Driveway
- Concrete
- Stone Patio
- Terrace Patio
- Private Pool
- Heated Pool
- Gas Heat Pool
- Lap Pool
- Private Sewer Sewer
- Private Spa
- Heated Spa
- In Ground Spa
- Mountain(s) View
- Trees/Woods View
- Public Water
- French/Mullioned

