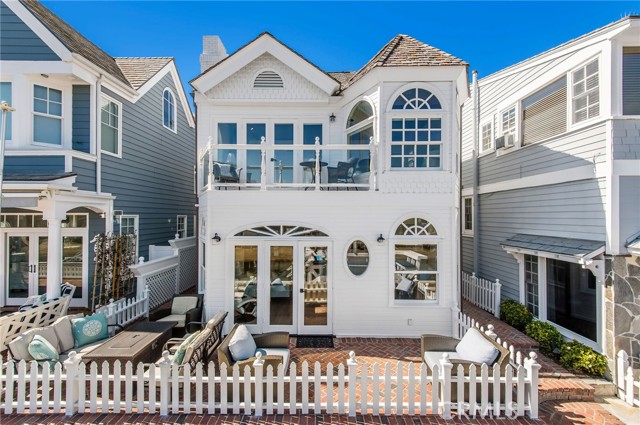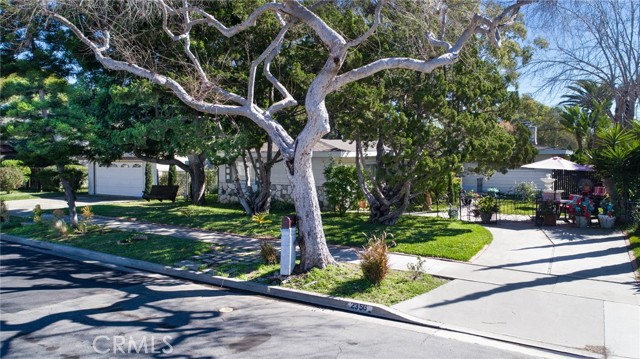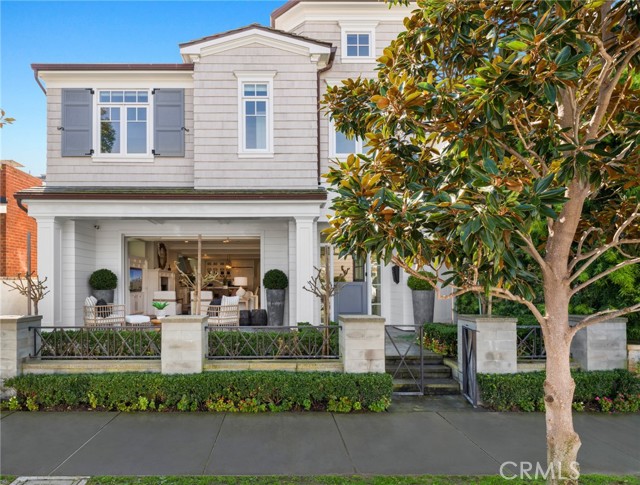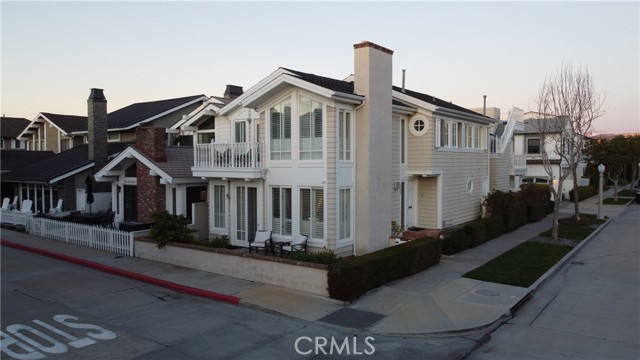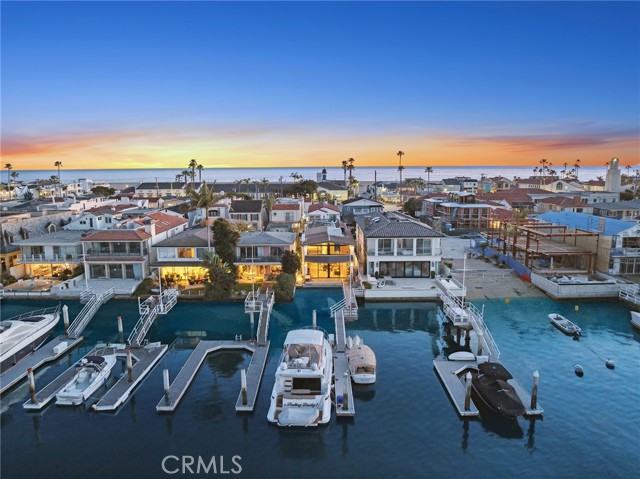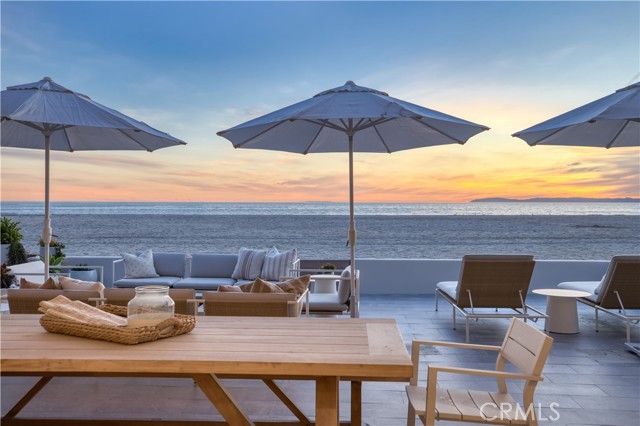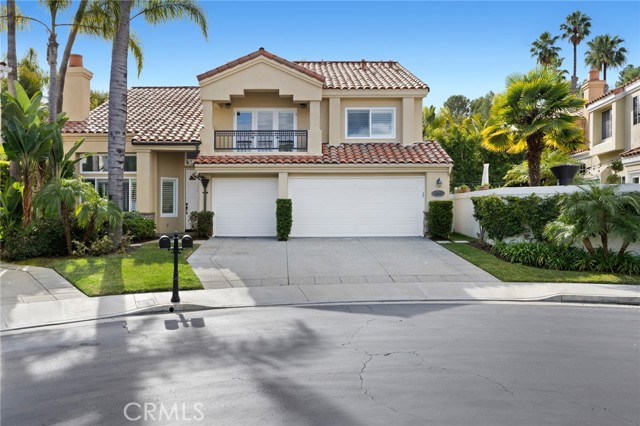1915 Leeward Lane, Newport Beach, CA
Property Detail
- Active
Property Description
Beautiful and recent remodel in Dover Shores! This large pool home has been recently renovated (2018) to perfection with designer touches and attention to detail throughout. The main living level offers an open floor plan with wide plank wood flooring, multiple stacked stone horizontal fireplaces, separate living, dining and family rooms. The large gourmet kitchen overlooks the enticing back yard and pool with newer white shaker cabinets, stainless appliances, granite countertops, quartz center island, subway tile backsplash and breakfast bar with Teppanyaki grill. The adjacent dining room opens to a trellis covered deck overlooking the private outdoor oasis and pool/spa. A few steps away is a family room with stacked stone fireplace, remodeled pool bathroom w/ shower and sliders to the outdoor entertaining terrace. A large master suite features a walk-in closet with custom built-ins, opulent remodeled bathroom with soaking tub, dual sinks and seamless glass shower w/rainhead. 2 additional secondary bedrooms share a renovated bathroom on the same level. Ascend to a spacious bonus room that could be a great home theater or play room. Adjacent to the bonus room is the 4th bedroom with en-suite bathroom. The private and massive backyard offers an inviting pool and spa with artificial turf. Other features include central A/C, recessed lighting, custom window coverings, Nest thermostat, crown molding and newer designer paint throughout. Meticulously maintained and turn-key ready!
Property Features
- Dishwasher
- Electric Cooktop
- Disposal
- Gas Cooktop
- Microwave
- Range Hood
- Recirculated Exhaust Fan
- Refrigerator
- Dishwasher
- Electric Cooktop
- Disposal
- Gas Cooktop
- Microwave
- Range Hood
- Recirculated Exhaust Fan
- Refrigerator
- Traditional Style
- Central Air Cooling
- Dual Cooling
- Zoned Cooling
- Double Door Entry
- Sliding Doors
- Brick Exterior
- Stucco Exterior
- Wood Siding Exterior
- Average Condition Fence
- Fireplace Family Room
- Fireplace Living Room
- Carpet Floors
- Wood Floors
- Slab
- Central Heat
- Forced Air Heat
- Central Heat
- Forced Air Heat
- Ceiling Fan(s)
- Crown Molding
- Granite Counters
- Living Room Deck Attached
- Open Floorplan
- Recessed Lighting
- Stone Counters
- Storage
- Built-In Storage
- Direct Garage Access
- Driveway - Combination
- Concrete Patio
- Covered Patio
- Deck Patio
- Patio Patio
- Patio Open Patio
- Slab Patio
- Terrace Patio
- Private Pool
- In Ground Pool
- Composition Roof
- Public Sewer Sewer
- Private Spa
- In Ground Spa
- Neighborhood View
- Pool View
- Public Water
- Blinds
- Custom Covering
- Drapes

