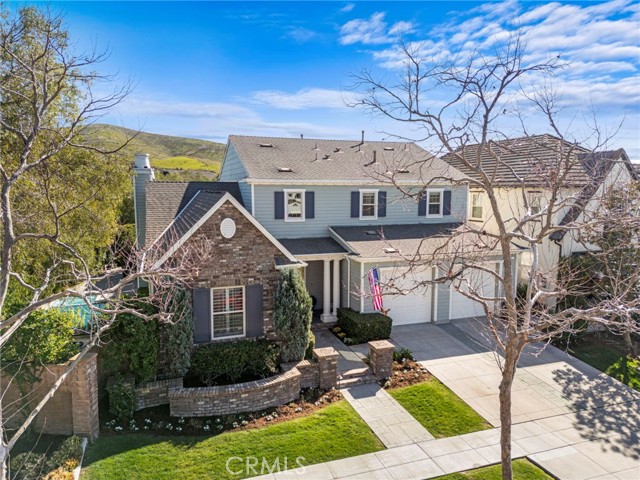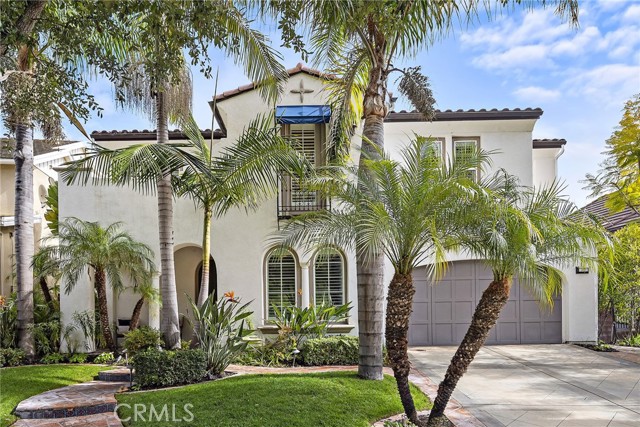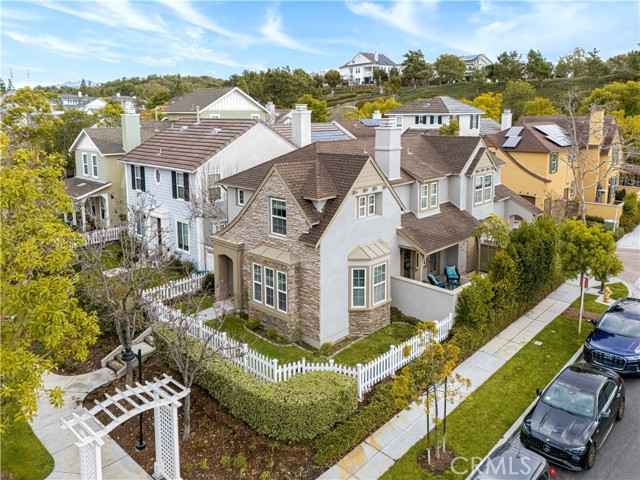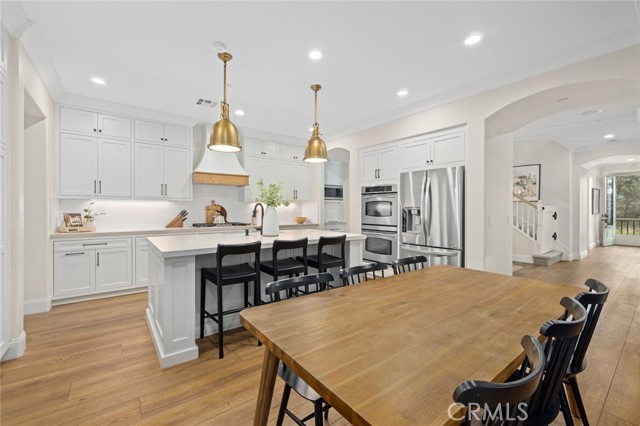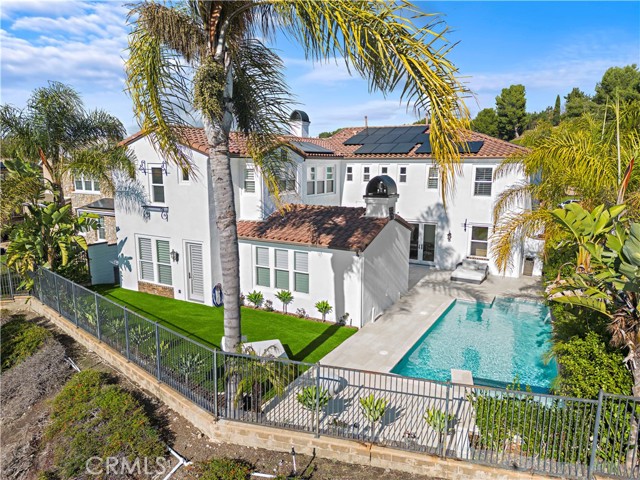19 Hearthside Road, Ladera Ranch, CA
Property Detail
- Sold
Property Description
Stunning 5 Beds 3 baths home tucked in the prestigious & desirable Flintridge neighborhood in Ladera Ranch. Located on a cul-de-sac street just steps away to multiple parks! The Open floor plan boasts high ceilings showered w/ abundant natural light; one bedroom/office & a full-size bath downstairs. The Contemporary European-style kitchen adorned w/custom imported tile features self-closing cabinetry, gorgeous Bottega Acero quartz countertops, Viking & Wolf appliances, & a massive waterfall island. Adjacent to kitchen are formal dinning & living rooms accented w/ contemporary fireplace ready for your enjoyment! The Frameless panoramic doors lead to an oversized California Patio for year-round outdoor living. The large backyard is surrounded by trees & greenbelts providing a serene & secluded atmosphere, complemented with a large KRION waterfall island w/ BBQ grill, perfect for friends & family gatherings! The upstairs features 4 bedrooms and 2 full baths. The oversized Master bedroom retreat includes a serene spa inspired bathroom remodeled w/ Calacatta quartz counters, his/hers sinks, modern frameless shower door, large soaking tub & fixtures. French Oak Hardwood floors throughout, recess lights, fans, fresh paint, new HVAC system, Central water filtration, Solar Panels, landscaping & yard lights, epoxy flooring & repiped in 2015. Enjoy the Ladera lifestyle at its finest! Award winning schools, waterpark, trails, restaurants, finest beaches. Don’t miss this opportunity!
Property Features
- Convection Oven
- Dishwasher
- Electric Oven
- Electric Cooktop
- ENERGY STAR Qualified Appliances
- Disposal
- Ice Maker
- Microwave
- Range Hood
- Refrigerator
- Self Cleaning Oven
- Water Heater
- Water Line to Refrigerator
- Water Purifier
- Convection Oven
- Dishwasher
- Electric Oven
- Electric Cooktop
- ENERGY STAR Qualified Appliances
- Disposal
- Ice Maker
- Microwave
- Range Hood
- Refrigerator
- Self Cleaning Oven
- Water Heater
- Water Line to Refrigerator
- Water Purifier
- Cape Cod Style
- Central Air Cooling
- Electric Cooling
- ENERGY STAR Qualified Equipment Cooling
- High Efficiency Cooling
- Concrete Exterior
- Drywall Walls Exterior
- Vertical Siding Exterior
- Vinyl Siding Exterior
- Fireplace Living Room
- Concrete Floors
- Wood Floors
- Slab
- Central Heat
- Natural Gas Heat
- Central Heat
- Natural Gas Heat
- Balcony
- Ceiling Fan(s)
- Copper Plumbing Partial
- Crown Molding
- High Ceilings
- Open Floorplan
- Recessed Lighting
- Stone Counters
- Storage
- Direct Garage Access
- Driveway
- Garage
- Garage Faces Front
- Garage - Two Door
- Workshop in Garage
- Concrete Patio
- Slab Patio
- Concrete Roof
- Public Sewer Sewer
- Park/Greenbelt View
- Trees/Woods View
- Public Water
- Blinds
- Double Pane Windows
- ENERGY STAR Qualified Windows
- Screens
- Skylight(s)

