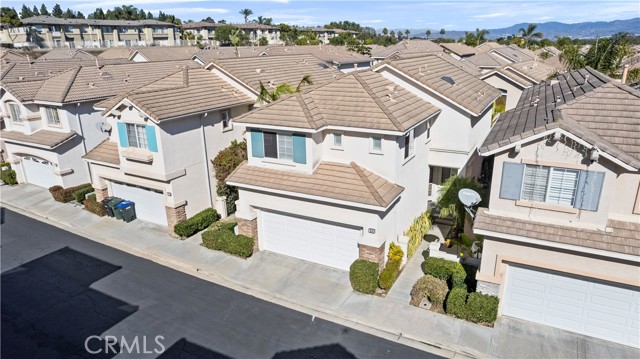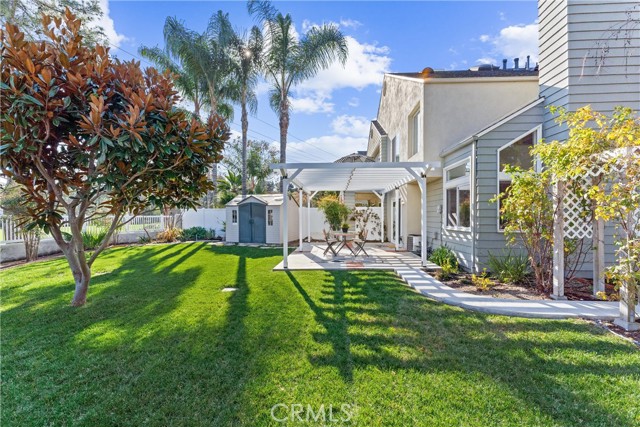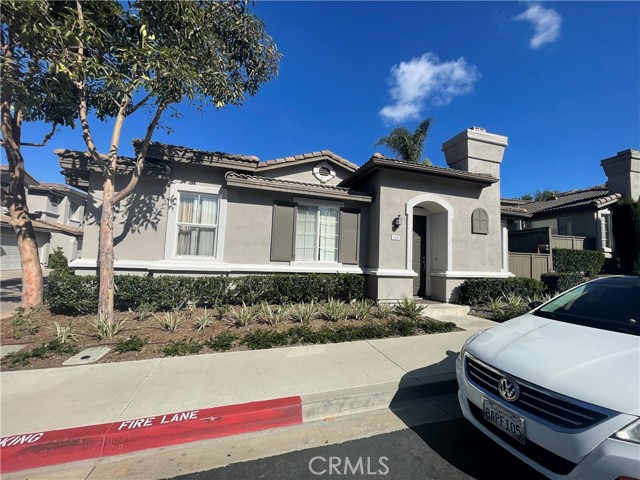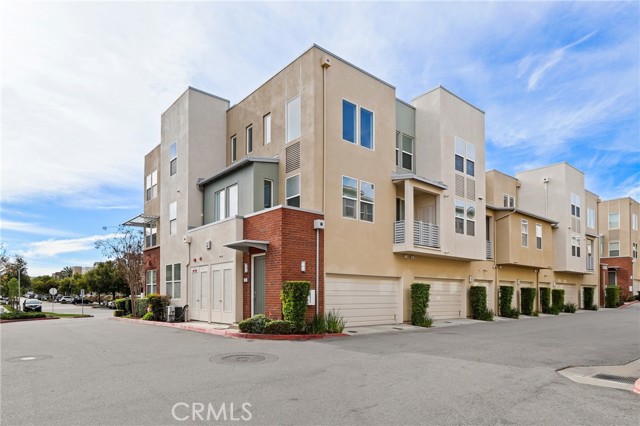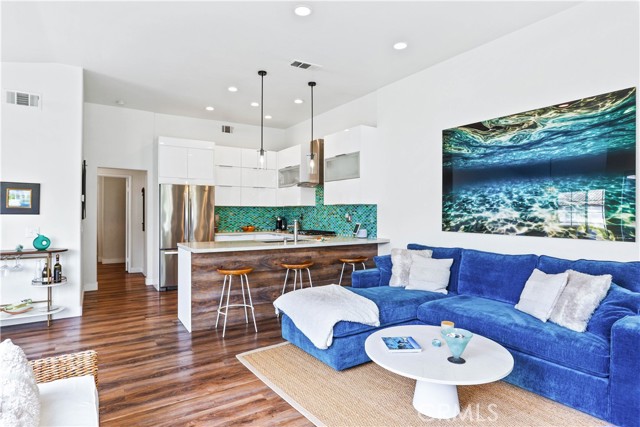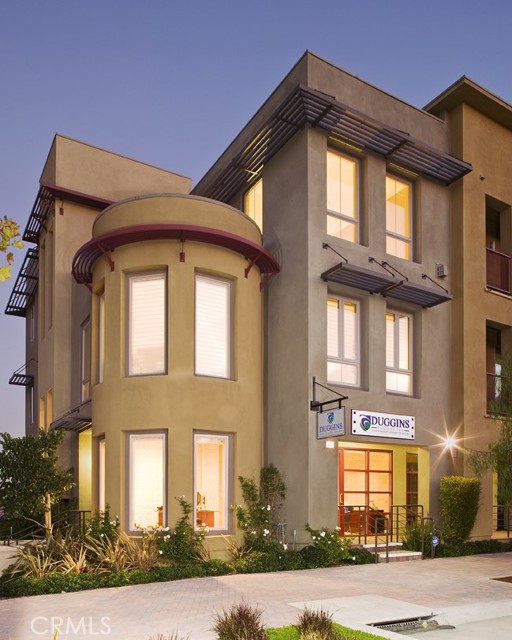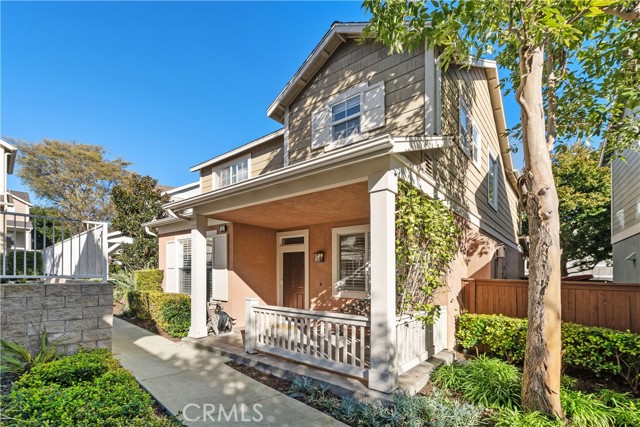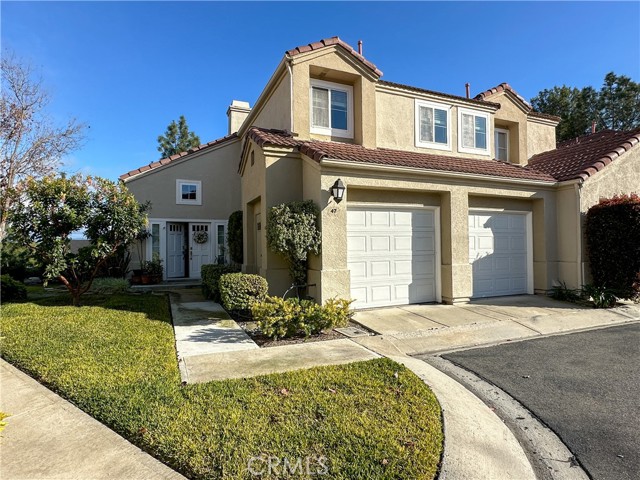19 Bluff Cove Drive, Aliso Viejo, CA
Property Detail
- Sold
Property Description
DETACHED home, end unit with a stunning kitchen, a front porch & secondary outdoor back patio yard perfect for a BBQ and relaxation. Interested? That's fantastic! This floor plan is a perfect mixture of relaxing & entertaining w/high ceilings, recessed lighting, neutral "greige" palate & white woodwork, wide baseboards & wood laminate flooring on both levels. The kitchen boasts white beaded panel cabinetry w/brushed nickel accents, spacious pantry, full subway tile back splash, quartz counter tops, stainless steel appliances & deep stainless sink w/high arch goose-neck faucet. The extended breakfast bar is perfect for casual dining or conversation. Other downstairs features include; electric gas starter fireplace, media nook, 2 inch blinds, ceiling fan & half bath w/pedestal sink & additional storage closet. The upstairs private master suite has a large walk in closet, luxurious bath w/separate soaking tub & stand up shower w/stainless & clear glass enclosure & two sink vanity. The laundry is upstairs as well as the 2 spacious secondary bedrooms w/a Jack and Jill bath & two sink vanity. This home has newer APEX piping as well. Short stroll to the HOA pool & close proximity to many parks, excellent schools & the Aliso Viejo Town Center. This home has so much to offer & is a must see!
Property Features
- Dishwasher
- Free-Standing Range
- Disposal
- Gas Range
- Microwave
- Dishwasher
- Free-Standing Range
- Disposal
- Gas Range
- Microwave
- Cape Cod Style
- Central Air Cooling
- Panel Doors
- Wood Fence
- Fireplace Living Room
- Laminate Floors
- Tile Floors
- Forced Air Heat
- Forced Air Heat
- Ceiling Fan(s)
- High Ceilings
- Open Floorplan
- Pantry
- Recessed Lighting
- Direct Garage Access
- Garage
- Parking Space
- Side by Side
- Enclosed Patio
- Front Porch Patio
- Association Pool
- Sewer Paid Sewer
- Association Spa
- Neighborhood View
- Public Water
- Blinds
- Double Pane Windows

