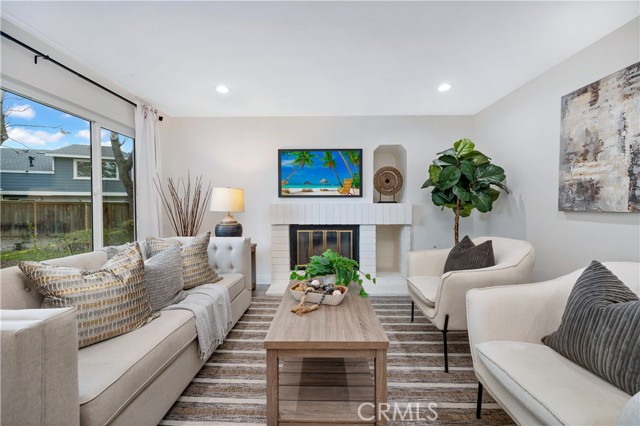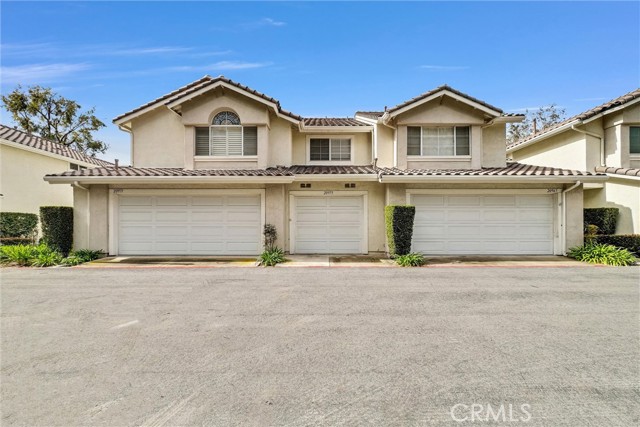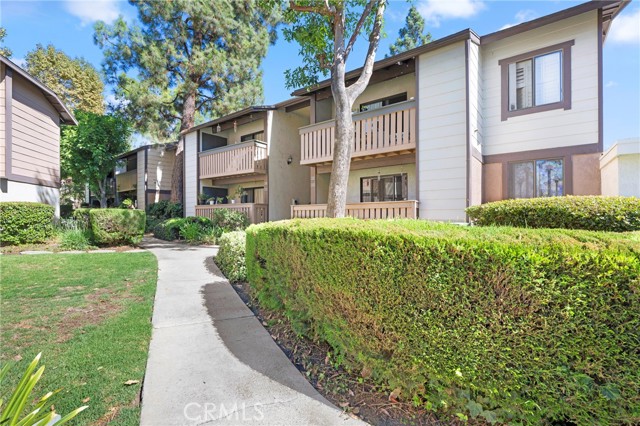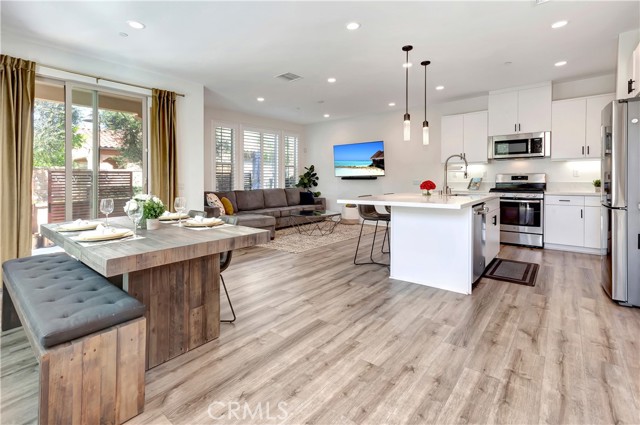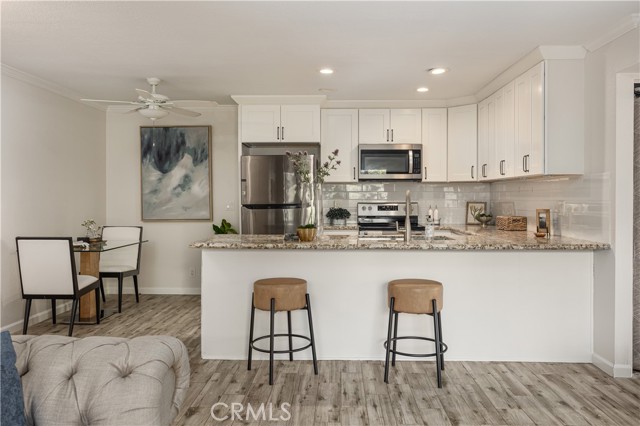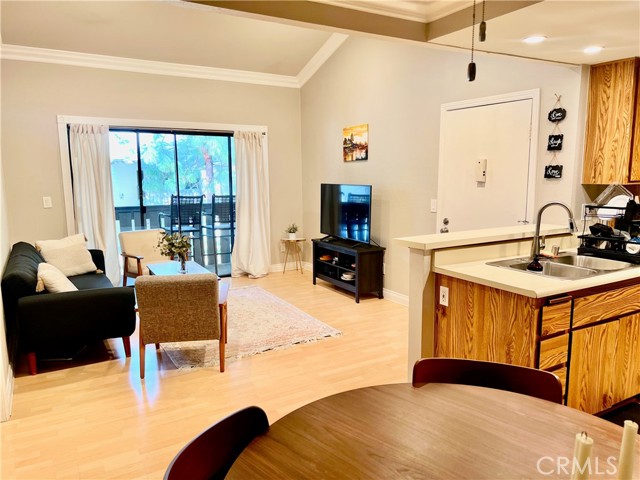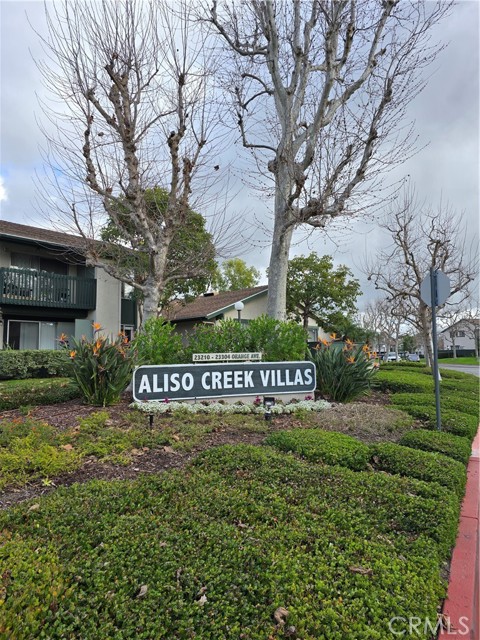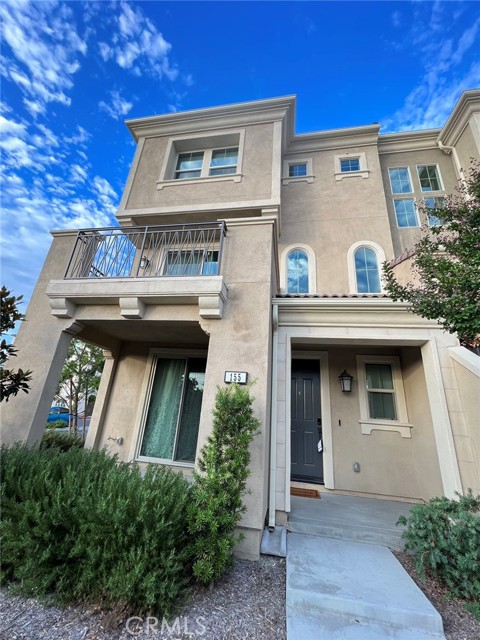18936 Canyon Hill Drive, Lake Forest, CA
Property Detail
- Active
Property Description
Welcome to this gorgeous, highly upgraded property in the heart of Portola Hills. Offering 1 bedroom plus loft & 1 bathroom w/ 2 stories to enjoy & over $13K in recent upgrades. Light, bright, open floor plan with an inviting fireplace, and private balcony. The inviting kitchen includes dual sinks, upper & lower cabinets & a small breakfast bar. The spacious bedroom features a sliding door leading to a private balcony, a cozy carpet floor, & bathroom with a shower-in-tub. Additional property highlights include vaulted ceilings with a skylight, an inside laundry closet, & a 1 car garage plus private driveway. Steps away from community amenities that include a swimming pool, spa, clubhouse & playground. Friendly neighborhood is only a 1 mile walk to Portola Hills Elementary & conveniently located just off the 241 Toll Road. Close to shopping, restaurants, hiking/biking trails into the canyon w/ views all the way to the Pacific Ocean. Appreciate how close you are to fabulous parks: Whiting Ranch Wilderness Park, Concourse Park & O'Neill Regional Park! No Mello Roos! 2023 Property Upgrades include - Shower Resurfacing $700. Replace Kitchen/Family Room flooring $6,000. Replaced Baseboards in family room kitchen & laundry $500. Kitchen Cabinet Refinishing $5,000. Kitchen counter recoating $400 & custom fireplace tile $500. This dream property is a must see!
Property Features
- Built-In Range
- ENERGY STAR Qualified Appliances
- Disposal
- Water Heater
- Built-In Range
- ENERGY STAR Qualified Appliances
- Disposal
- Water Heater
- Central Air Cooling
- Electric Cooling
- ENERGY STAR Qualified Equipment Cooling
- French Doors
- Privacy Fence
- Fireplace Living Room
- Carpet Floors
- Vinyl Floors
- Central Heat
- ENERGY STAR Qualified Equipment Heat
- Fireplace(s) Heat
- Central Heat
- ENERGY STAR Qualified Equipment Heat
- Fireplace(s) Heat
- Built-in Features
- Cathedral Ceiling(s)
- High Ceilings
- Open Floorplan
- Pantry
- Garage
- Patio Patio
- Association Pool
- Community Pool
- In Ground Pool
- Public Sewer Sewer
- Association Spa
- Community Spa
- In Ground Spa
- Neighborhood View
- Trees/Woods View
- Public Water
- Custom Covering

