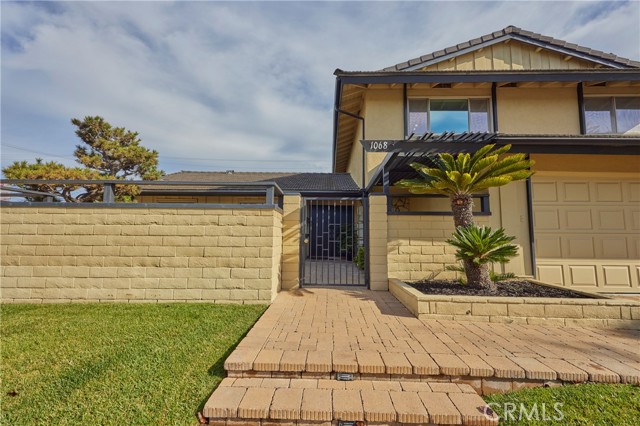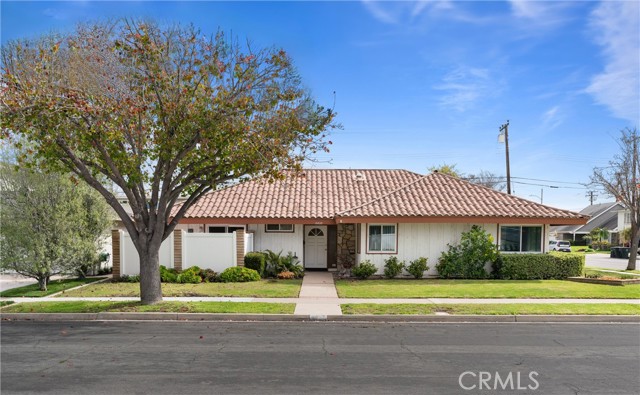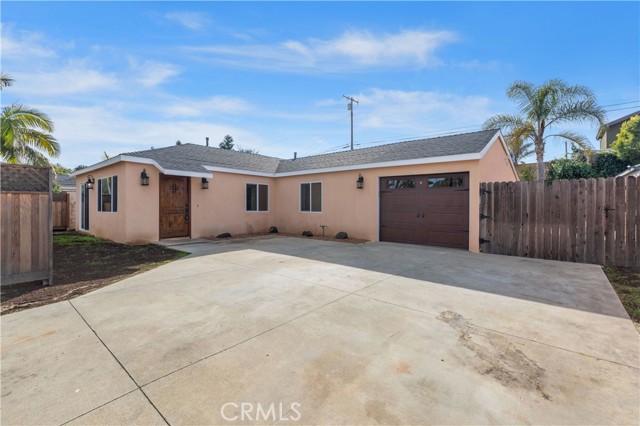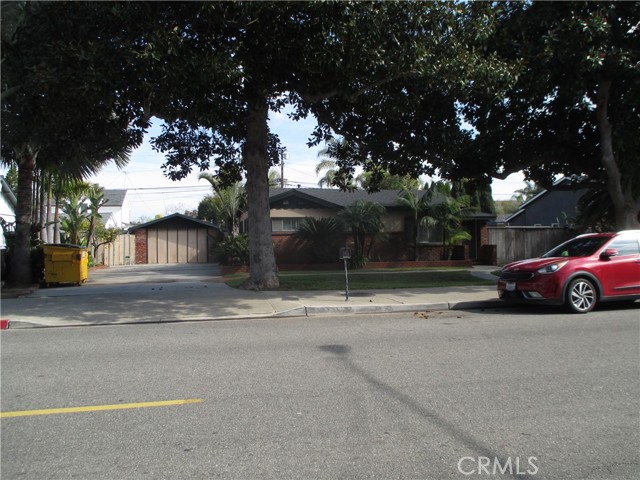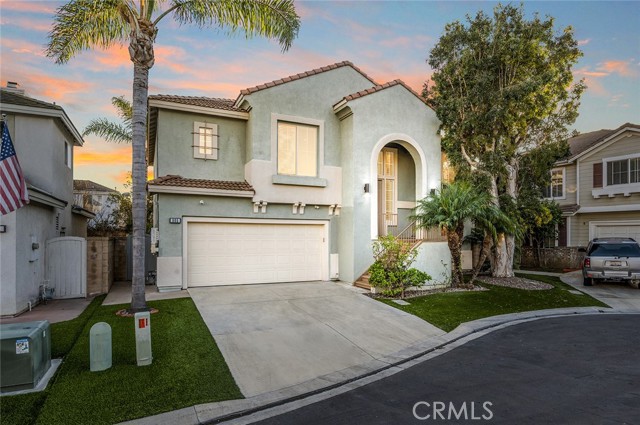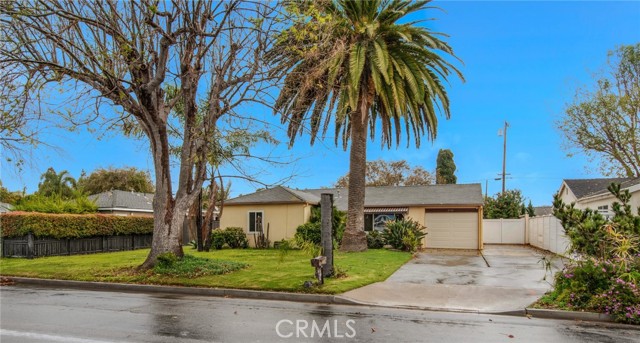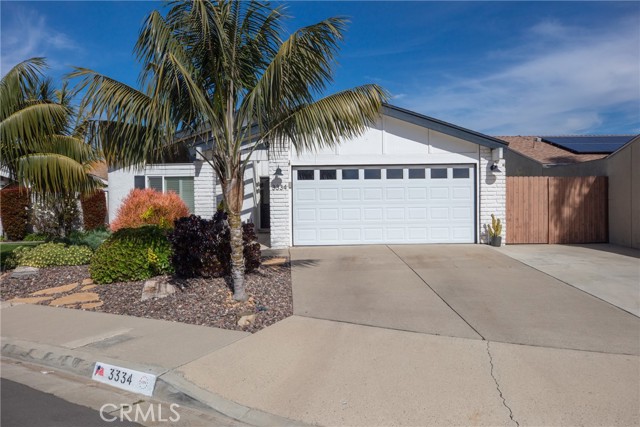189 Costa Mesa Street, Costa Mesa, CA
Property Detail
- Active
Property Description
Now is your chance to live the ultimate beach lifestyle in this quaint beach bungalow overflowing with personality that lives larger than the actual square footage. From the moment you pull up to the curb and see the picket fence surrounding a lush front yard shaded by a mature birch tree and accented by a myriad of colorful blooms, you will be sold! Meander up the brick walkway and through the Dutch door into the living room accented with crown molding, decorative baseboards and wood flooring. The kitchen has been upgraded to feature creamy, white cabinetry accented by glass paneled doors, granite counters, all new appliances, recessed lighting and a skylight that bathes the space in natural light. Open the French doors wide to let the cool breezes flow through and create an indoor outdoor living atmosphere. The sunroom enjoys access to the private patio. The bathroom has been remodeled with modern flair exhibiting style and charm with a stunning tile shower surround. Picture yourself relaxing on the back patio soaking in the idyllic coastal climate all year long. A couple of blocks from Triangle Square and all the boutiques, cafes and gastropubs on 17th Street. Less than 3 miles from Newport Pier too! What are you waiting for? Don’t let this beauty get away!
Property Features
- Built-In Range
- Self Cleaning Oven
- Convection Oven
- Dishwasher
- Electric Oven
- Disposal
- Gas Cooktop
- Microwave
- Refrigerator
- Tankless Water Heater
- Built-In Range
- Self Cleaning Oven
- Convection Oven
- Dishwasher
- Electric Oven
- Disposal
- Gas Cooktop
- Microwave
- Refrigerator
- Tankless Water Heater
- Fireplace Outside
- Fireplace Patio
- Fireplace Fire Pit
- Wood Floors
- Central Heat
- Forced Air Heat
- Natural Gas Heat
- Central Heat
- Forced Air Heat
- Natural Gas Heat
- Ceiling Fan(s)
- Copper Plumbing Full
- Crown Molding
- Granite Counters
- Pull Down Stairs to Attic
- Recessed Lighting
- Driveway
- Garage
- Asphalt Roof
- Shingle Roof
- Public Sewer Sewer
- Courtyard View
- Public Water

