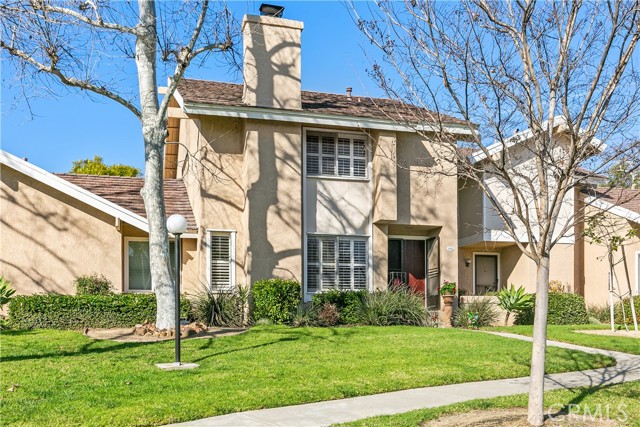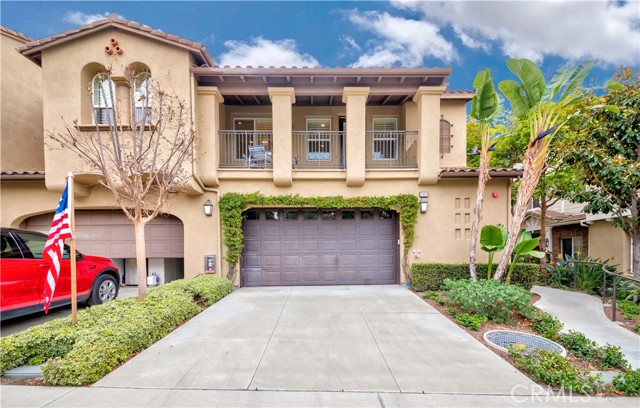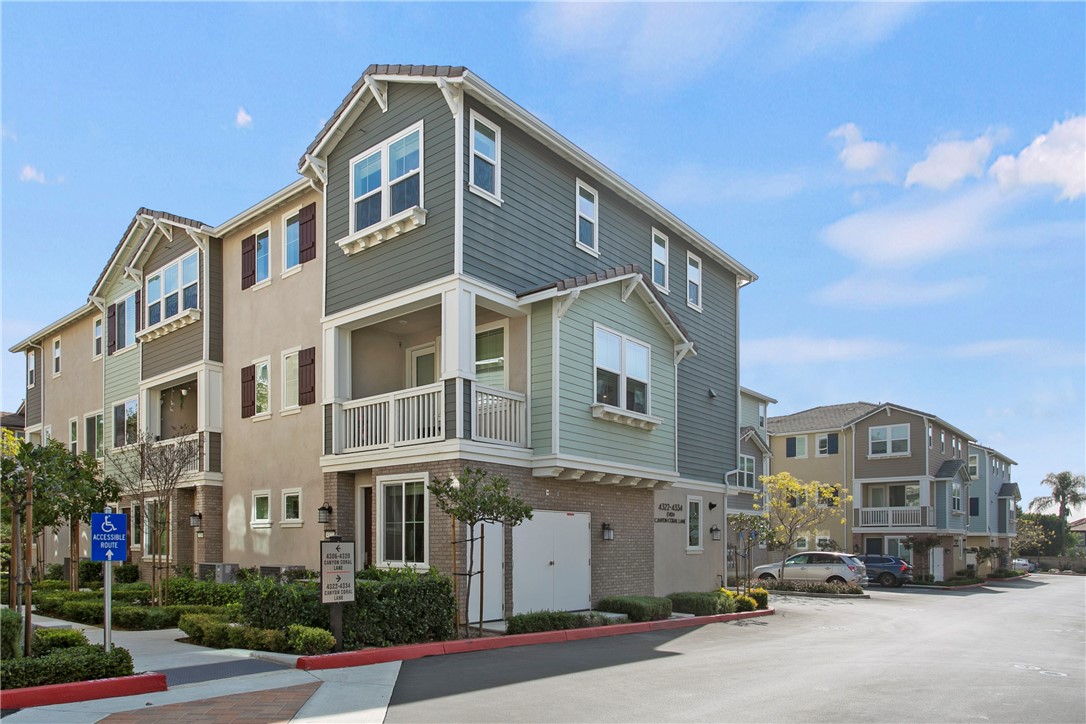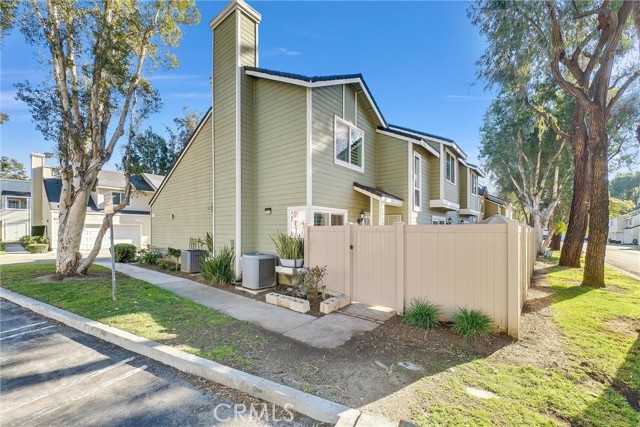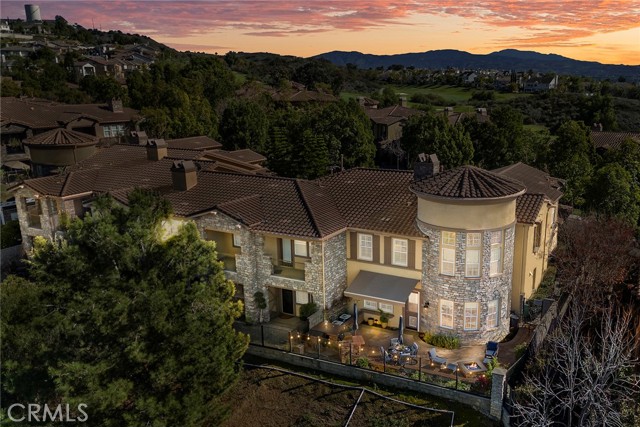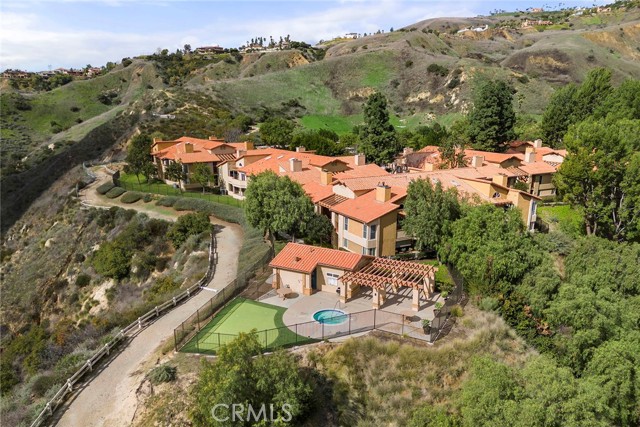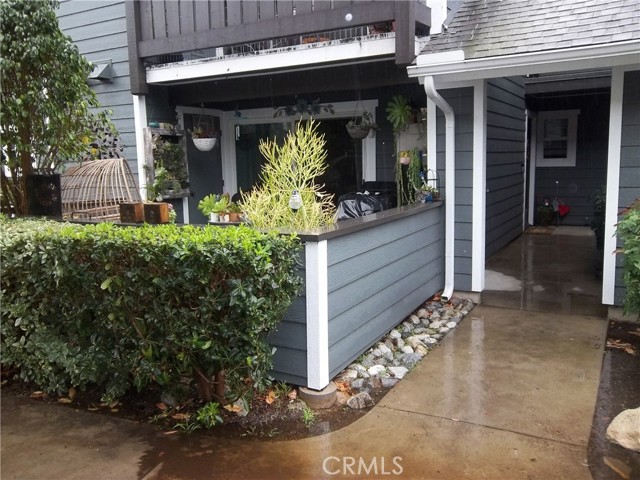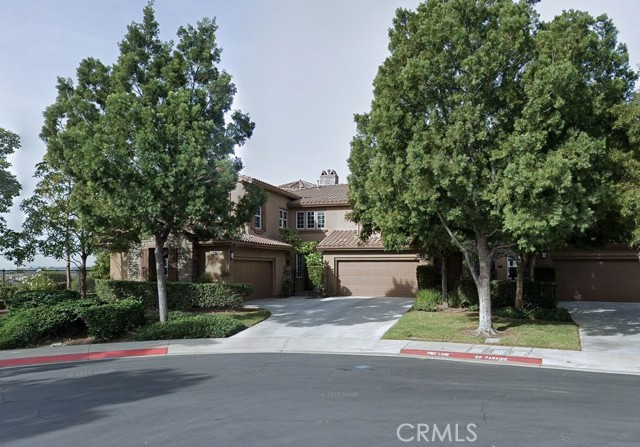18664 Putting Green Drive, Yorba Linda, CA
Property Detail
Location
Status
Price
$ 895,889
HOA
$ 299
Area
2,297 sqft
Bedrooms
3
Bathrooms
3
Lot Area
0 sqft
Year Built
2015
Garage Size
4
Address
- Sold
18664 Putting Green Drive
Yorba Linda, CA 92886-
Property Description
Welcome to this must see luxury condo with beautiful improvements. Built in 2015 this end unit shows model perfect with 3 bed, 2.5 baths & approx. 2297 sqft of living space. This home offers an open floor plan, kitchen with center island, granite counters, stainless steel appliances, cabinetry with under cabinet lighting and shelved pantry. On the main floor you can enjoy your family space on the outdoor balcony, family room, breakfast nook, formal dining area, living room with fireplace, & sliding doors that lead to your private backyard with built in BBQ, outdoor sink & counters, built in seating & fire pit table.
Property Features
- Built-In Range
- Self Cleaning Oven
- Convection Oven
- Dishwasher
- Gas Oven
- Gas Range
- Gas Cooktop
- Gas Water Heater
- Indoor Grill
- Hot Water Circulator
- Microwave
- Range Hood
- Refrigerator
- Tankless Water Heater
- Vented Exhaust Fan
- Water Softener
- Built-In Range
- Self Cleaning Oven
- Convection Oven
- Dishwasher
- Gas Oven
- Gas Range
- Gas Cooktop
- Gas Water Heater
- Indoor Grill
- Hot Water Circulator
- Microwave
- Range Hood
- Refrigerator
- Tankless Water Heater
- Vented Exhaust Fan
- Water Softener
- Central Air Cooling
- Dual Cooling
- SEER Rated 13-15 Cooling
- Panel Doors
- Sliding Doors
- Block Fence
- Wrought Iron Fence
- Fireplace Living Room
- Carpet Floors
- Stone Floors
- Wood Floors
- Slab
- Central Heat
- Fireplace(s) Heat
- Central Heat
- Fireplace(s) Heat
- Balcony
- Ceiling Fan(s)
- Crown Molding
- Granite Counters
- High Ceilings
- Intercom
- Living Room Balcony
- Open Floorplan
- Pantry
- Recessed Lighting
- Wet Bar
- Wired for Data
- Wired for Sound
- Paved
- Garage
- Garage Faces Front
- Garage - Two Door
- Guest
- Oversized
- Tandem Garage
- Association Pool
- Community Pool
- Public Sewer Sewer
- Public Water
- Custom Covering
- Screens

