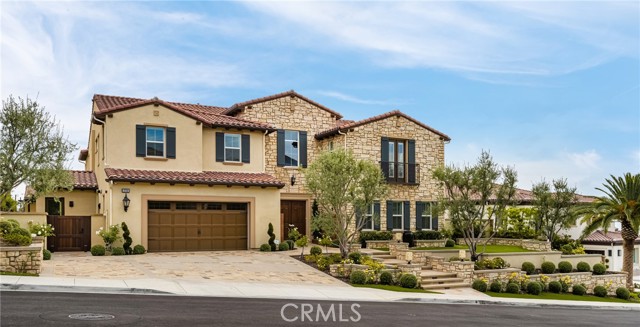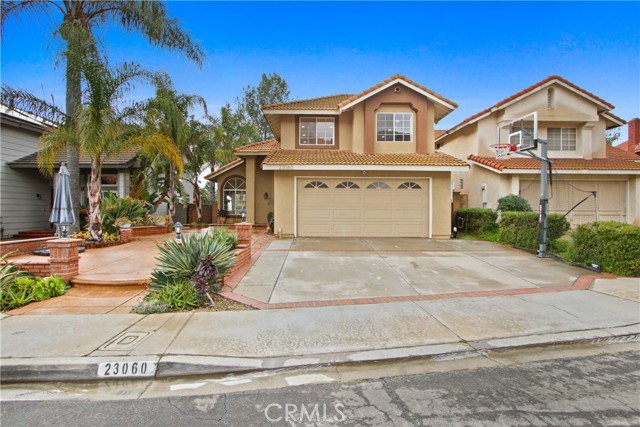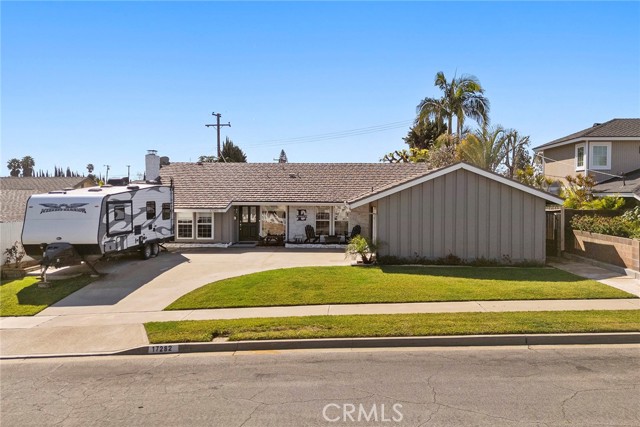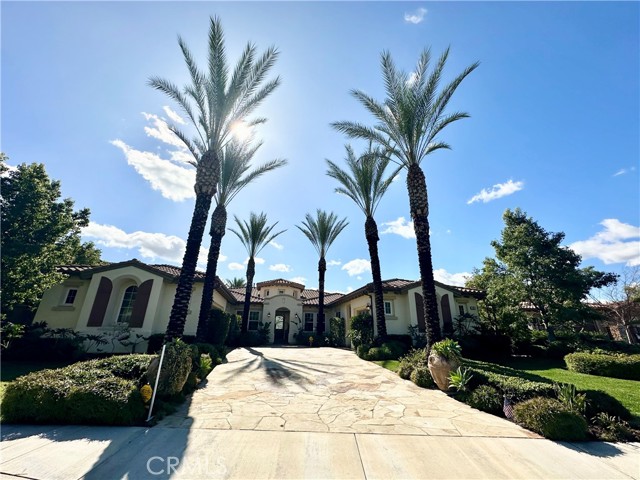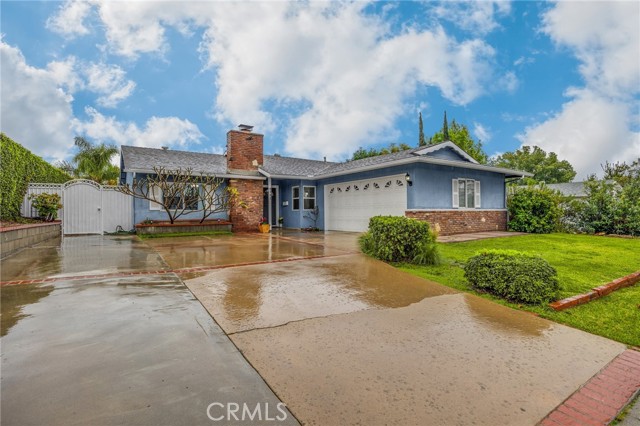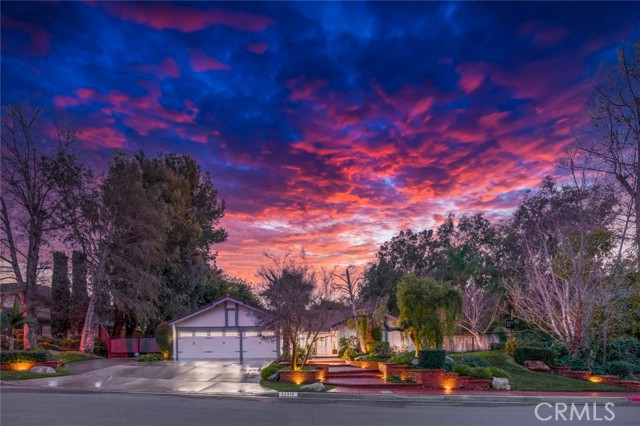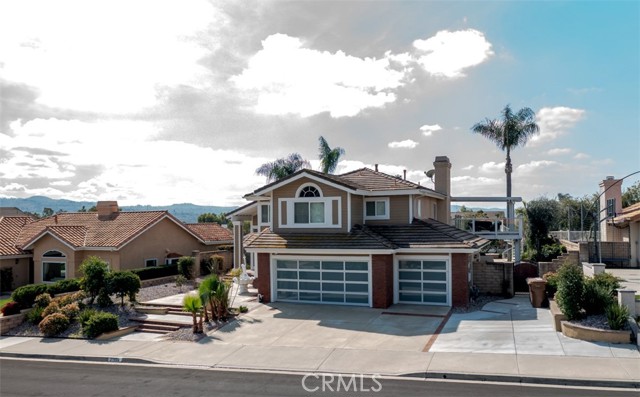18600 Oaklawn Lane, Yorba Linda, CA
Property Detail
- Active
Property Description
Excellent home for a large family.This completely upgraded home offers 6 large bedrooms .Three large bedrooms with private bathrooms upstairs.Two bedrooms have views .Master bedroom has a private veranda , a huge master bedroom and a Jacuzzi for a real private relaxation. Three bedrooms and 2 baths upstairs for offices or bedrooms for grandma and grandpa .Nice built in patio. Brand new paint , full interior and exterior main areas. All brand new appliances.Marble flooring downstairs offering an excellent neat look. Formal Dinning room leads you to a second patio area with a water fall. You can build a private tropical sanctuary here and relax in your leisure . Back patio offers a great cover , enjoying the outdoor without care of the sun or rain invading your outdoor enjoyment. Imagine big trees and shades according to your liking,maybe big palm trees or nice big shade trees to enjoy the ever changing foliage during autumn. Imagination here is endless. The side yard allows you to plant your fruits trees of your choice and enjoy an herb garden or any vegetables to your liking. The yard offers a lot of possibilities ,for you and for you only. Walk into the yard with a full picture of how you personal garden will be !!!!What a great home it is ! Make it yours now !
Property Features
- 6 Burner Stove
- Built-In Range
- Self Cleaning Oven
- Convection Oven
- Dishwasher
- Double Oven
- Disposal
- Gas Oven
- Gas Range
- Gas Cooktop
- Microwave
- Tankless Water Heater
- 6 Burner Stove
- Built-In Range
- Self Cleaning Oven
- Convection Oven
- Dishwasher
- Double Oven
- Disposal
- Gas Oven
- Gas Range
- Gas Cooktop
- Microwave
- Tankless Water Heater
- Central Air Cooling
- Dual Cooling
- Electric Cooling
- Fireplace Living Room
- Fireplace Electric
- Carpet Floors
- Stone Floors
- Balcony
- Beamed Ceilings
- Block Walls
- Built-in Features
- Ceiling Fan(s)
- Granite Counters
- Open Floorplan
- Pantry
- Partially Furnished
- Stone Counters
- Two Story Ceilings
- Public Sewer Sewer
- Catalina View
- City Lights View
- Public Water

