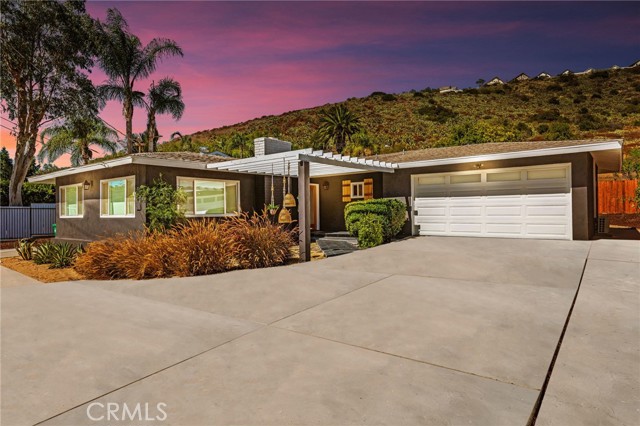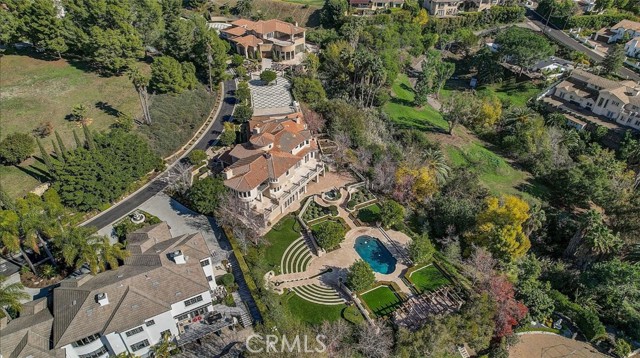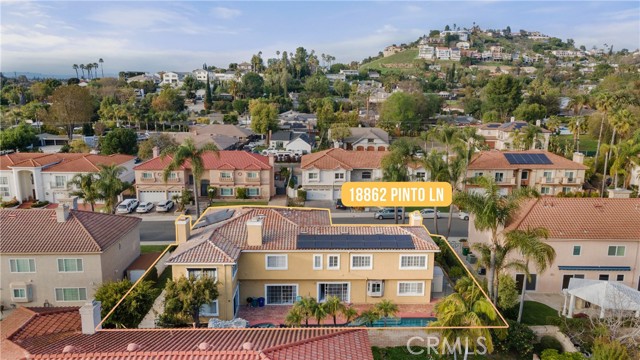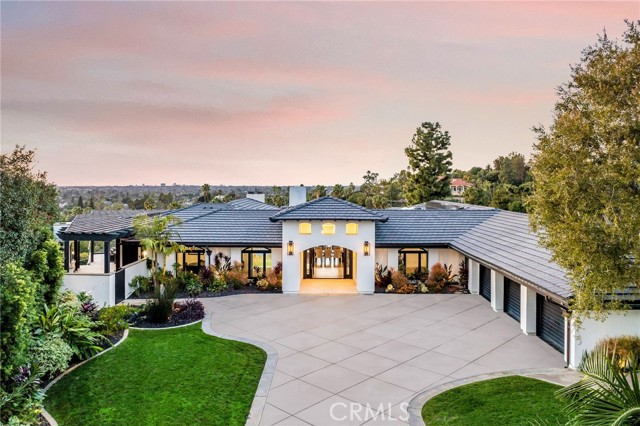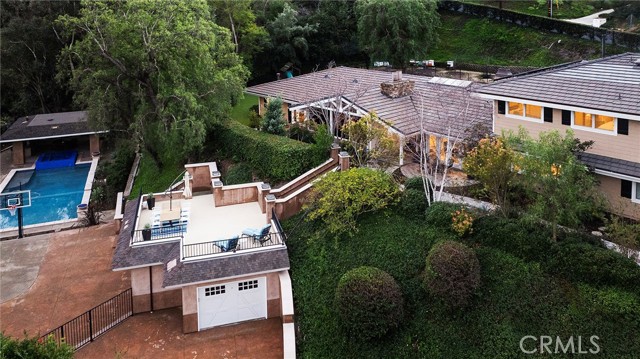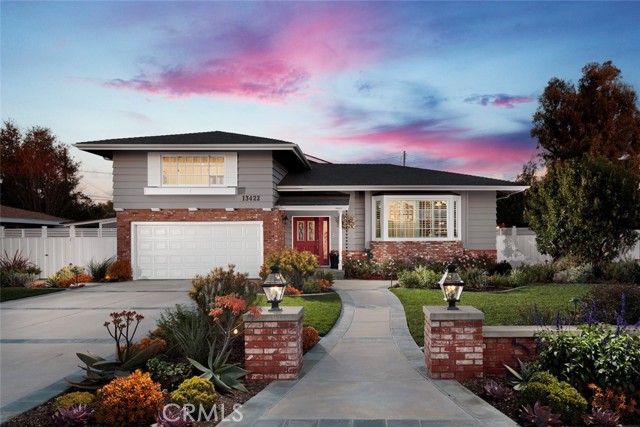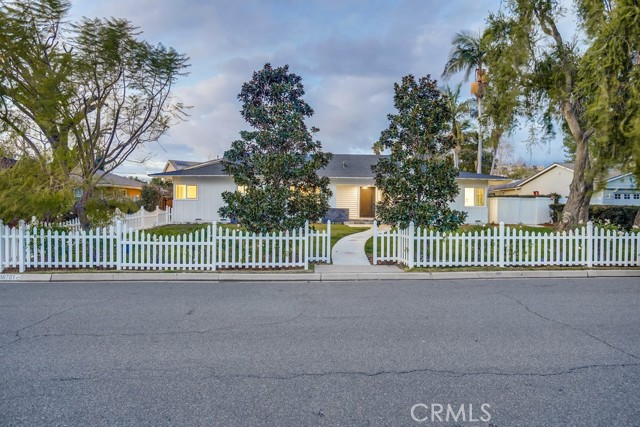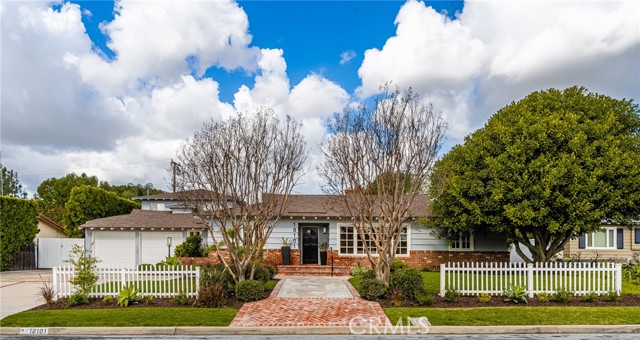18332 Rainier Drive, North Tustin, CA
Property Detail
- Active
Property Description
SINGLE LEVEL * RANCH STYLE CORNER LOT * POOL * CUL DE SAC STREET * SOLAR * 4BR PLUS OFFICE. Ideally situated on a premiere corner lot in a quiet cul-de-sac within the neighborhood of St. Hubert Woods, is this charming ranch-style home filled with Smart upgrades and custom design work. The 2,827 sq ft home is designed with open spaces featuring a welcoming great room with a wall of glass doors opening to a spacious backyard, covered patio and impressive pool for quintessential indoor/outdoor SoCal living. The pool features solar heating, Smart-controlled LED color changing lights and the pool deck was redone in 2019. The fully remodeled kitchen just off the great room offers an eat-up bar and all stainless steel appliances, including an oversized farmhouse sink. Light and airy with fresh gray & white tones throughout this home feels modern yet cozy. The Master suite features tall ceilings, faux wood floors and a spa-inspired Master bath with custom tile, glass enclosed shower, spa tub and a skylight filling the room with natural light. Plus, an additional area just off the Master is an ideal space for a home office or exercise room. Additional upgrades throughout the home include a new roof, and new electrical & solar in 2019. New pool equipment, LED lighting and many Smart upgrades throughout. Outdoor surround sound speakers and ceiling fans in all bedrooms. A true North Tustin gem that is ready and waiting for its new owners!
Property Features
- Dishwasher
- Free-Standing Range
- Freezer
- Gas Range
- Gas Water Heater
- Microwave
- Range Hood
- Refrigerator
- Trash Compactor
- Water Line to Refrigerator
- Dishwasher
- Free-Standing Range
- Freezer
- Gas Range
- Gas Water Heater
- Microwave
- Range Hood
- Refrigerator
- Trash Compactor
- Water Line to Refrigerator
- Ranch Style
- Central Air Cooling
- French Doors
- Concrete Exterior
- Drywall Walls Exterior
- Fireplace Family Room
- Fireplace Living Room
- Fireplace Electric
- Fireplace Gas
- Carpet Floors
- Tile Floors
- Central Heat
- Central Heat
- Built-in Features
- Ceiling Fan(s)
- Crown Molding
- Granite Counters
- Open Floorplan
- Pantry
- Recessed Lighting
- Storage
- Direct Garage Access
- Driveway
- Garage - Two Door
- Covered Patio
- Private Pool
- Composition Roof
- Public Sewer Sewer
- Neighborhood View
- Public Water
- Shutters

