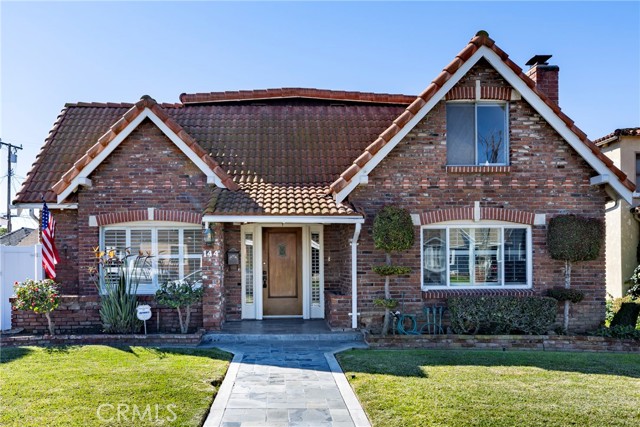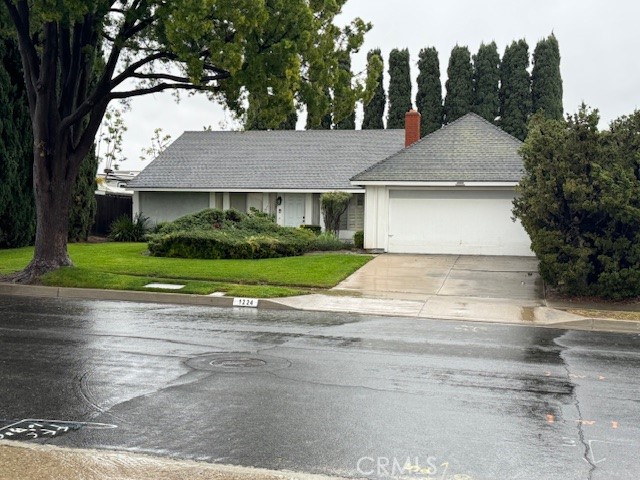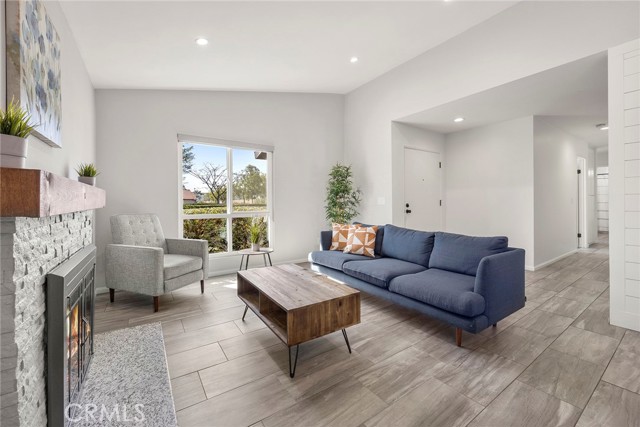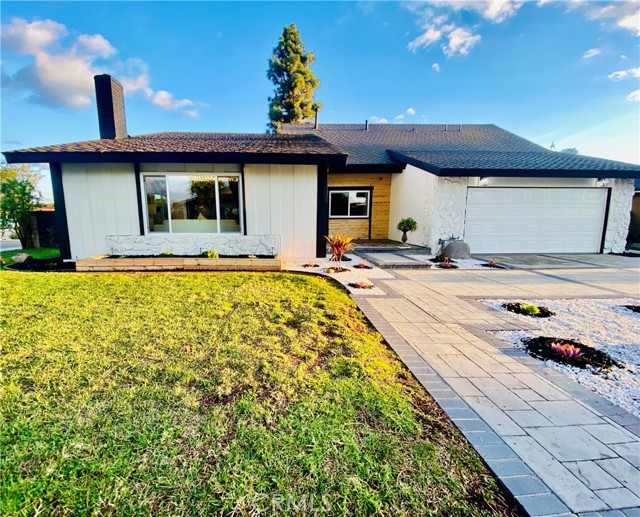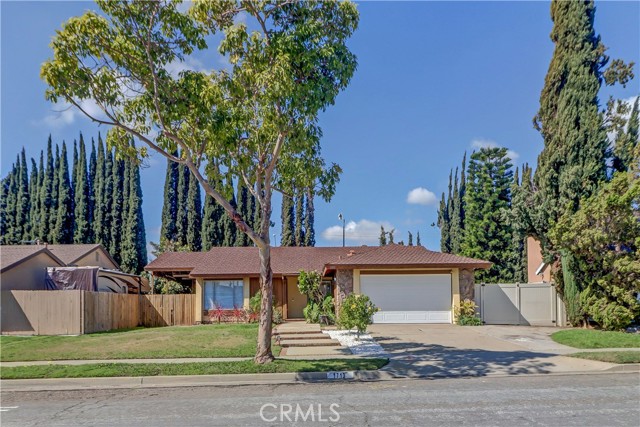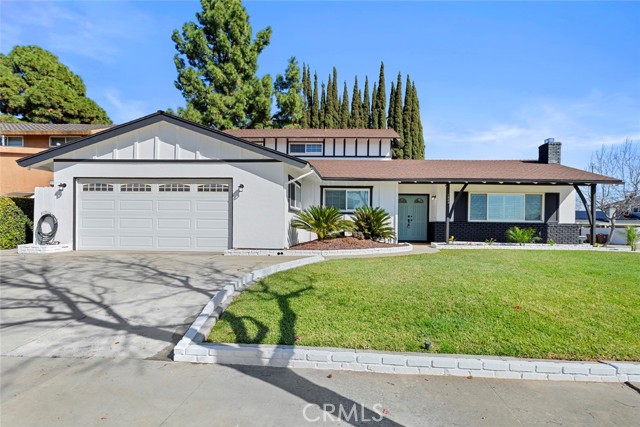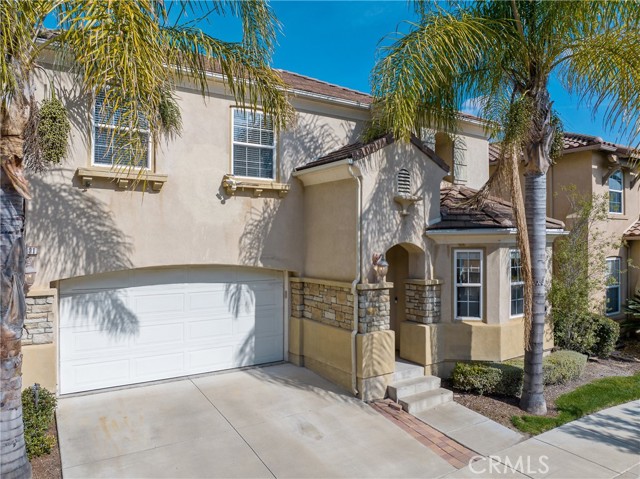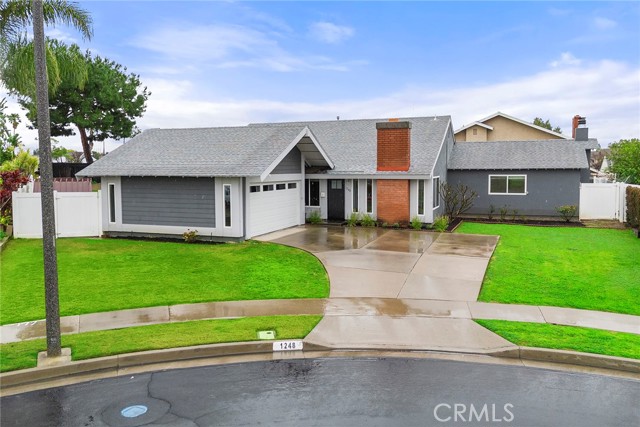1825 Macinnes Place, Placentia, CA
Property Detail
- Active
Property Description
Beautiful remodeled pool home with classic elegance and taste ~ This fully remodeled home has chic and stylish upgrades including gorgeous hard surface flooring, dual paned windows, custom window coverings, crown molding and baseboards ~ Open floor plan with lots of natural light ~ Formal living room features paned picture window and floor to ceiling custom built in cabinets ~ Formal dining room (currently used as a casual sitting area) features sliding doors that lead to garden patio ~ Stunning remodeled kitchen with granite counters, a huge center island and casual eating area ~ Large family opens to casual eating area and kitchen ~ Family room features recessed lighting, cozy fireplace flanked by custom cabinetry and sliding door access to pool area ~ This area of the home has lovely views of the pool, spa and patios ~ Upstairs features a master suite with remodeled bathroom with dual sinks and walk in shower ~ Other 3 spacious bedrooms share a remodeled hall bath with dual sinks and tub / shower combination ~ Convenient inside laundry and direct garage access to 3 car garage ~ ~ California outdoor living at its best in this back yard! Extensive patios large enough for living and dining areas ~ Garden areas galore! Sparkling pool and spa that can easily be converted to salt water system ~ Handsome curb appeal with garden areas, brick driveway and front entry pavers ~ This is a really lovely home!
Property Features
- Dishwasher
- Electric Range
- Disposal
- Microwave
- Dishwasher
- Electric Range
- Disposal
- Microwave
- Central Air Cooling
- Sliding Doors
- Block Fence
- Fireplace Family Room
- Fireplace Gas
- See Remarks Floors
- Forced Air Heat
- Forced Air Heat
- Attic Fan
- Built-in Features
- Ceiling Fan(s)
- Coffered Ceiling(s)
- Crown Molding
- Granite Counters
- Open Floorplan
- Recessed Lighting
- Wainscoting
- Attached Carport
- Direct Garage Access
- Driveway
- Garage
- Covered Patio
- Private Pool
- Gunite Pool
- Public Sewer Sewer
- Private Spa
- Gunite Spa
- Neighborhood View
- Public Water
- Blinds
- Custom Covering
- Double Pane Windows

