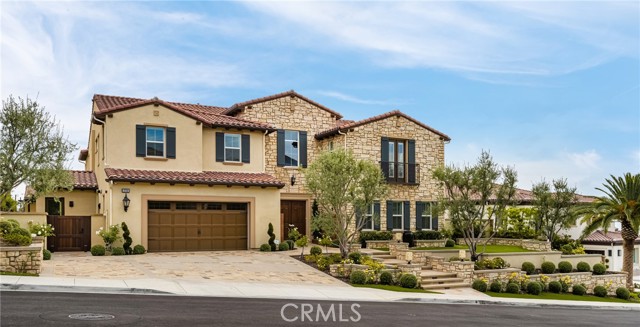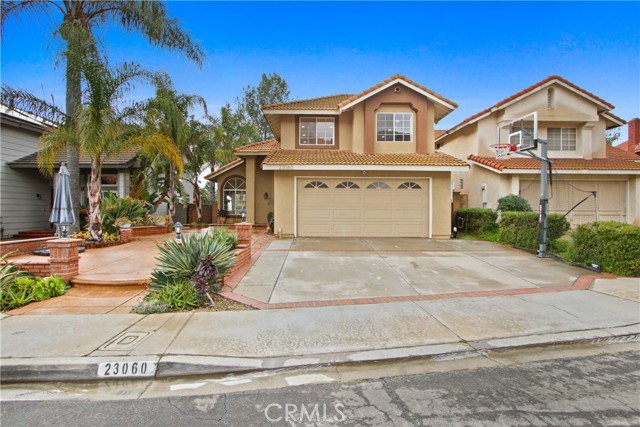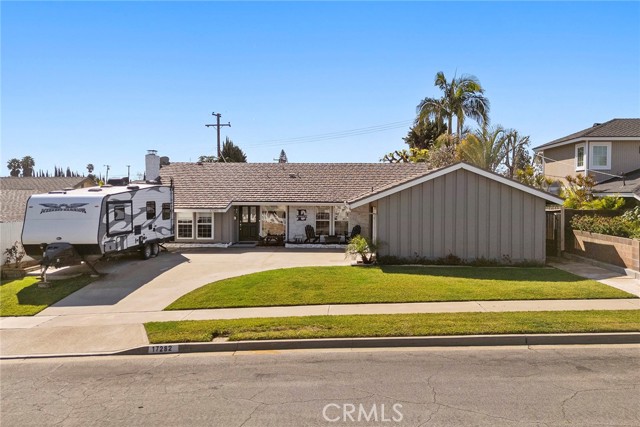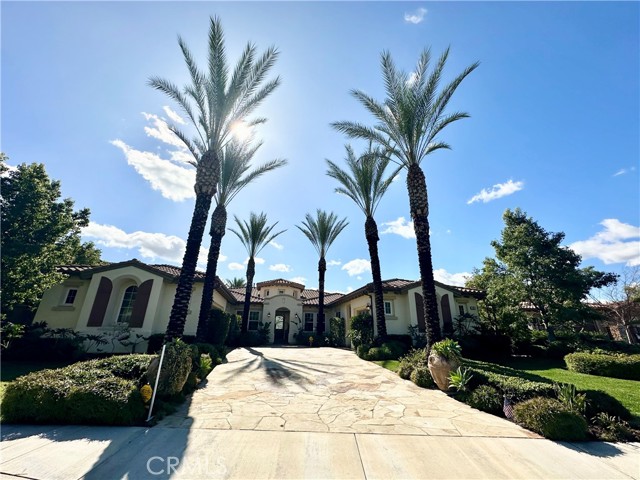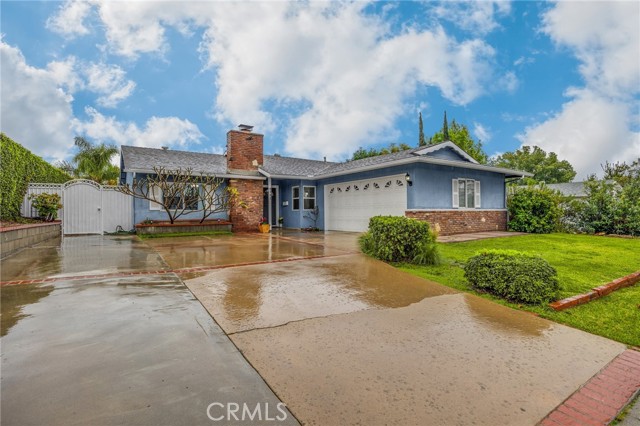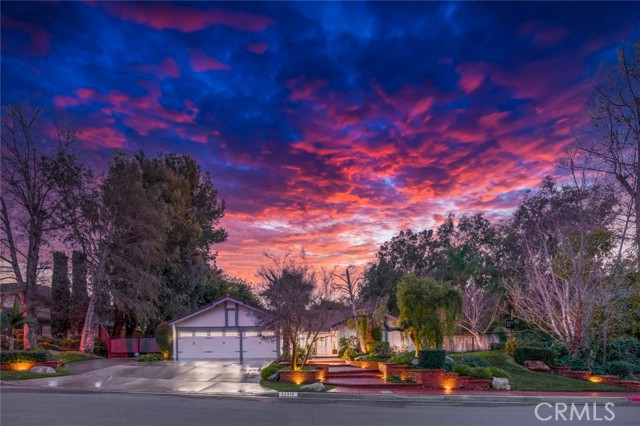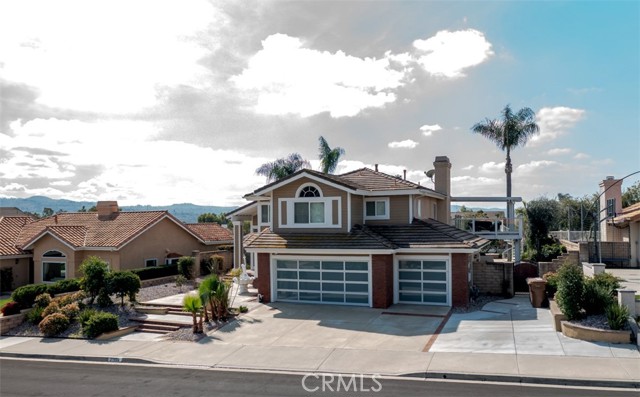18139 Spyglass Yorba Linda, CA
Property Detail
- Active
Property Description
Stunning Toll Brothers home situated in the coveted Vista Del Verde community offers numerous amenities and is certain to please the most discerning buyer. This home has been meticulously maintained by one owner and shows like a model. Upon entering you will notice the voluminous ceilings, the fresh paint, low maintenance vinyl wood floors and gracious living. The gourmet kitchen has been enhanced with upgraded cabinetry, granite slab counters, stainless steel appliances double ovens, a built in refrigerator and a reverse osmosis drinking system. Opening to the great room and dining area overlooking the entertainers dream back yard. Complementing the main floor is also a separate bedroom with a bathroom for guests and a "flex" space that can be used for formal dining, office, homeschooling you name it! Upstairs boasts three spacious bedrooms. The master offers a huge walk in closet with custom organizing system, two secondary bedrooms share a Jack & Jill bath. A convenient laundry room with washer and dryer included and don't miss the storage! Amenities throughout the home are too many to mention here, timeless plantation shutters, recessed lighting, ceiling fans, a solar system that is completely paid for and more! See the full list and video in supplements. Outside enjoy a low maintenance yard complete with water fall feature, a four hole putting green and a built in fire pit. What s'more do you need? Don't miss the 3D Virtual Tour!
Property Features
- Self Cleaning Oven
- Dishwasher
- Double Oven
- Microwave
- Refrigerator
- Self Cleaning Oven
- Dishwasher
- Double Oven
- Microwave
- Refrigerator
- Central Air Cooling
- Good Condition Fence
- Masonry Fence
- Fireplace Family Room
- Carpet Floors
- Tile Floors
- Vinyl Floors
- Wood Floors
- Forced Air Heat
- Forced Air Heat
- Crown Molding
- Granite Counters
- High Ceilings
- Open Floorplan
- Unfurnished
- Direct Garage Access
- Driveway
- Garage - Two Door
- Concrete Roof
- Spanish Tile Roof
- Public Sewer Sewer
- Public Water
- Drapes
- Plantation Shutters
- Screens

