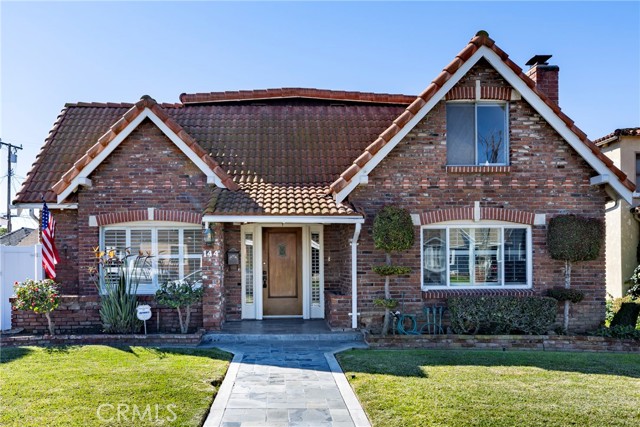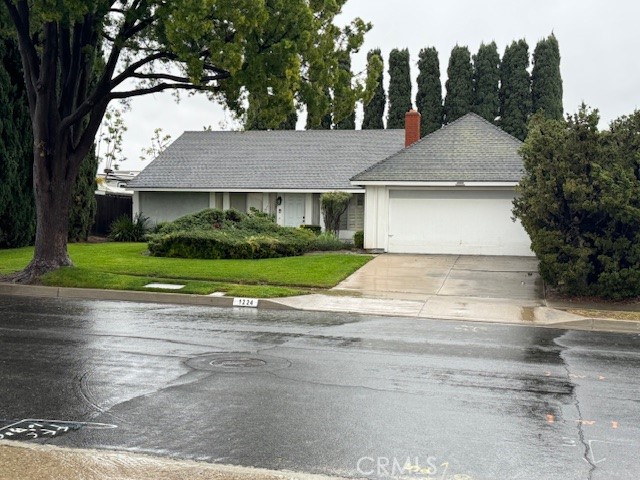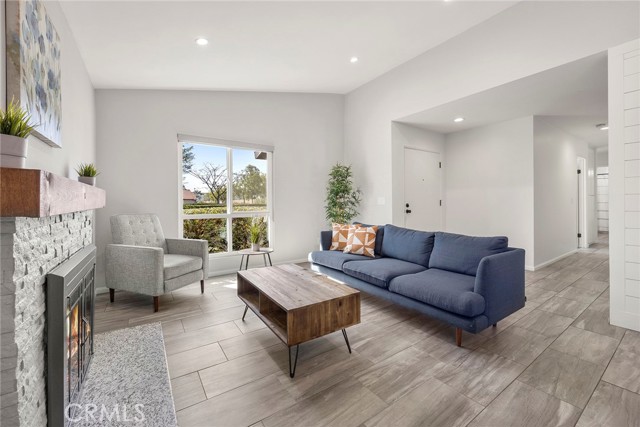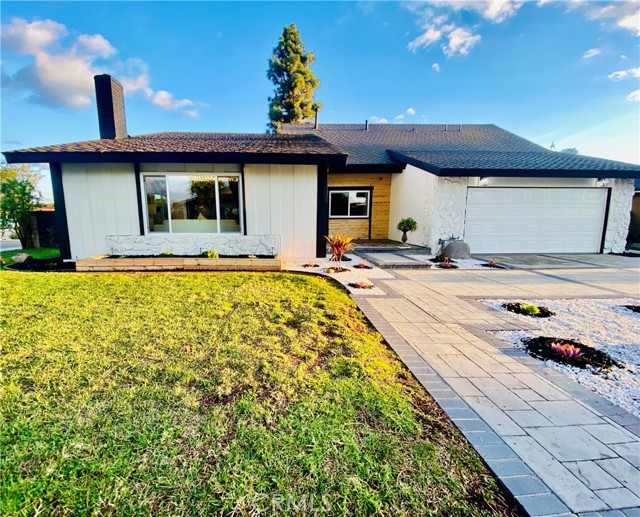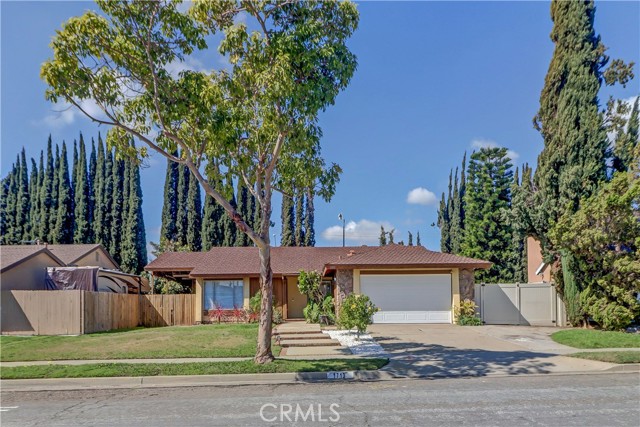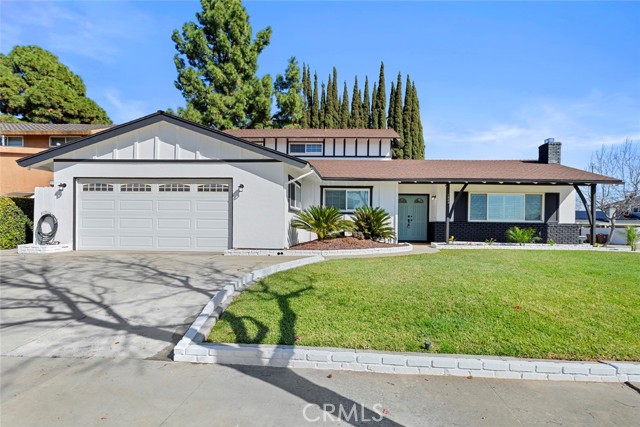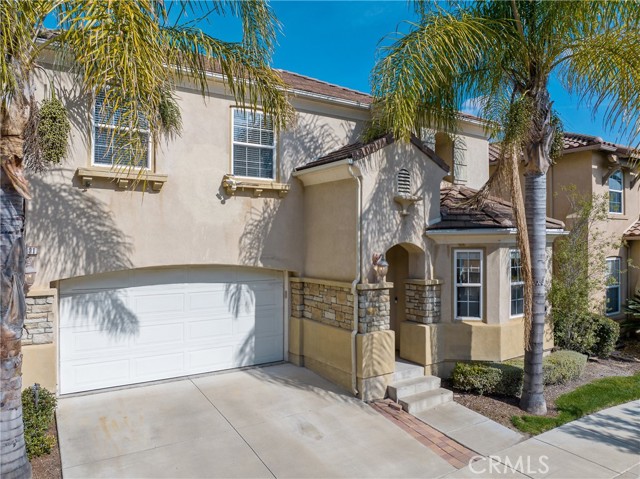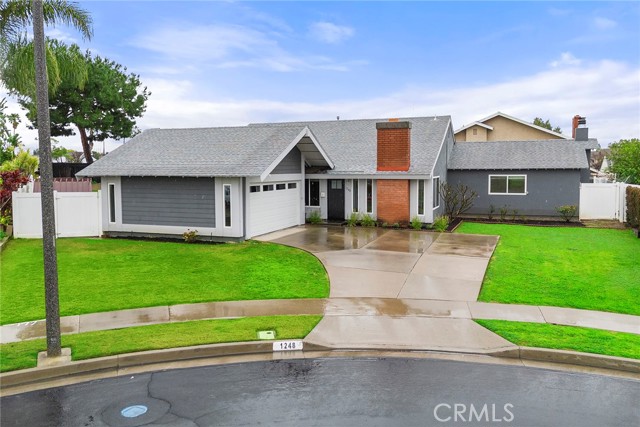1808 Browerwoods Place, Placentia, CA
Property Detail
- Back-Offers
Property Description
Welcome Home! This is the largest floorplan in Browerwoods with 5 bedrooms and 5.5 bath. Once you enter the double front doors, you are greeting to a formal entry with 21' ceilings, a beautiful rounded staircase and gorgeous lighted rotunda. The formal living room and adjacent dining room feature wood flooring and plantation shutters with upgraded baseboards and crown molding. Beyond the dining room is the upgraded, grand kitchen that has a door that leads to the beautiful backyard with lovely landscaping and nice size patio which is great for entertaining. The kitchen features granite counters, a massive amount of storage under the island and in all the cabinets as well as a walk in pantry. The family room features a fireplace a built in bar and surround sound. The main floor also features a bedroom and full bathroom, a separate laundry room which leads to the 3 car garage, and a half bath. The Master Bedroom and bath is located on the second floor. The wood flooring from the main floor, continues on the second floor. On the second floor is an impressive master bedroom with a luxurious bathtub, shower, double vanities and a walk around closet with built in's. There is also 3 other bedrooms which each have their own bathrooms all with surround sound. Upstairs also features a desk and shelving area to use as an office or for school work. Also on the second floor is a large loft which is currently used as an office. The home is located close to shopping, local dining and freeways. It’s also walking distance to award winning Placentia/Yorba Linda school district. The schools for this home are Brookhaven, Tuffree and El Dorado. This house has no HOA fees and no Mello Roos!
Property Features
- Dishwasher
- Electric Oven
- Disposal
- Gas Cooktop
- Water Heater
- Dishwasher
- Electric Oven
- Disposal
- Gas Cooktop
- Water Heater
- Traditional Style
- Central Air Cooling
- Block Fence
- Excellent Condition Fence
- Fireplace Family Room
- Stone Floors
- Wood Floors
- Slab
- Forced Air Heat
- Forced Air Heat
- Bar
- Ceiling Fan(s)
- Copper Plumbing Full
- Crown Molding
- High Ceilings
- Open Floorplan
- Pantry
- Recessed Lighting
- Storage
- Two Story Ceilings
- Driveway
- Garage
- Garage Faces Front
- Concrete Patio
- Concrete Roof
- Tile Roof
- Public Sewer Sewer
- Public Water
- Plantation Shutters

