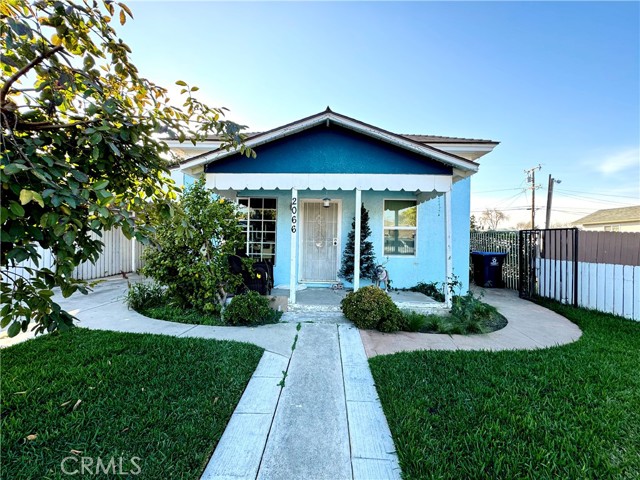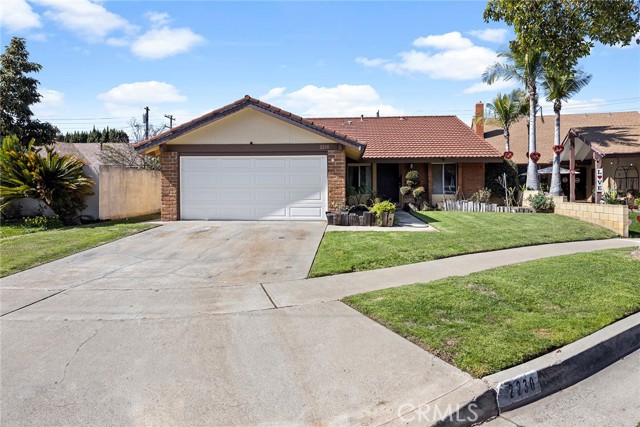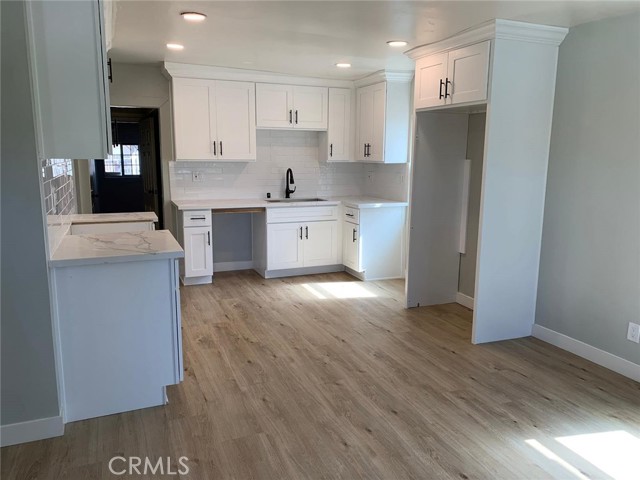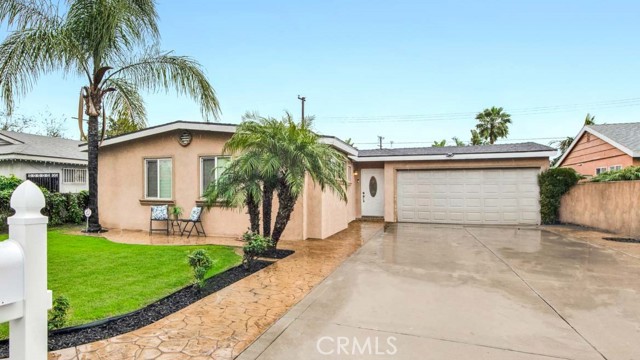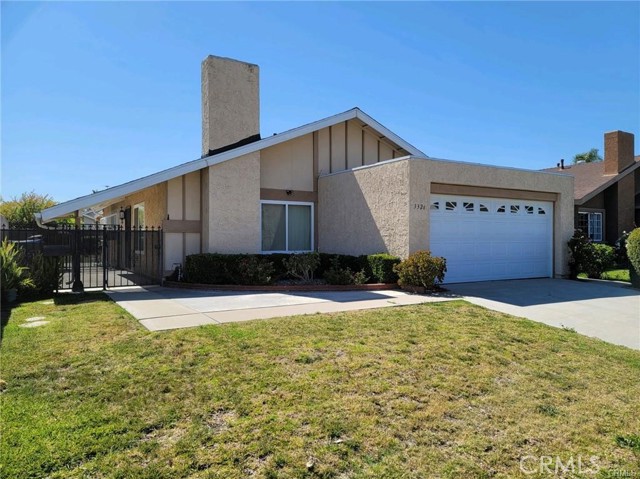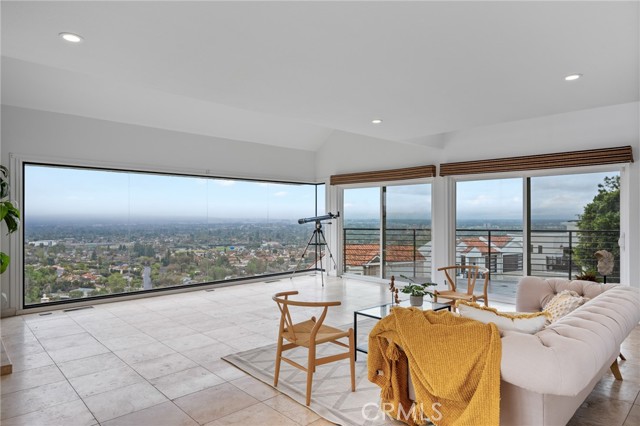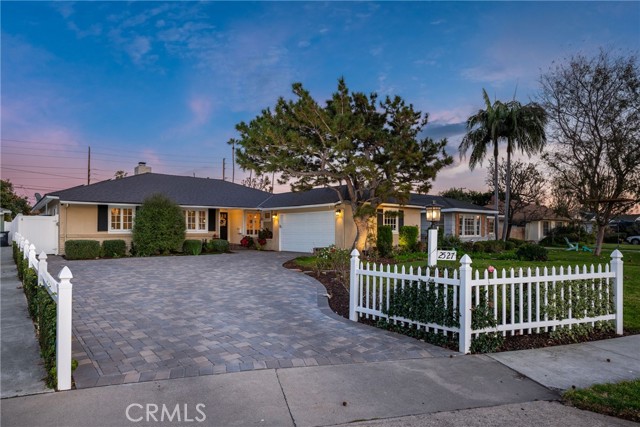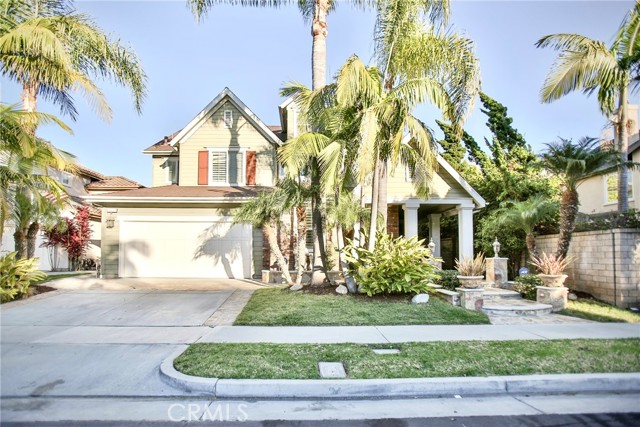1806 Glenwood Place, Santa Ana, CA
Property Detail
- Active
Property Description
Beautiful single level, 3-bedroom with modern light tones, recessed lighting, ceiling fans and upgraded laminate plank flooring makes for an elegant space. The living room boasts a beautiful floor to ceiling marble faced fireplace with a large slider to the backyard. The large windows allow an abundance of natural light to illuminate the open floor plan throughout. The kitchen has Cherry tone cabinetry, some glass inset cabinet doors, granite countertops, full backsplash, tile flooring, plenty of storage and countertops. The appliances include a gas cooktop, range hood, a double oven, dishwasher and refrigerator. Adjacent is a dining area with direct access to the garage. The primary bedroom features an ensuite with walk-in closet, a three-quarter bathroom single sink vanity and shower. The two secondary bedrooms have blinds, ceiling fans and mirrored wardrobe closet doors. The full bathroom has a single sink vanity and shower in tub. Relax in the backyard with a covered patio, grassy area, planters perfect for gardening, a variety of fruitful mature trees, side yard and block walls. Enjoy the large private from patio area and grass area. A two-car garage, gated extended driveway, direct access, storage, laundry area with washer and dryer. Nearby park, shopping, restaurants, easy access to 5 and 55 freeways. No HOA. Welcome home!
Property Features
- Dishwasher
- Disposal
- Gas Oven
- Gas Cooktop
- Gas Water Heater
- Ice Maker
- Range Hood
- Refrigerator
- Water Heater
- Dishwasher
- Disposal
- Gas Oven
- Gas Cooktop
- Gas Water Heater
- Ice Maker
- Range Hood
- Refrigerator
- Water Heater
- Central Air Cooling
- Fair Condition Fence
- Security Fence
- Stucco Wall Fence
- Wrought Iron Fence
- Fireplace Living Room
- Laminate Floors
- Central Heat
- Forced Air Heat
- Central Heat
- Forced Air Heat
- Ceiling Fan(s)
- Granite Counters
- High Ceilings
- Open Floorplan
- Pull Down Stairs to Attic
- Recessed Lighting
- Built-In Storage
- Covered
- Direct Garage Access
- Driveway
- Concrete
- Driveway Level
- Garage
- Garage Faces Front
- Garage - Single Door
- Garage Door Opener
- Gated
- Parking Space
- Private
- Covered Patio
- Patio Open Patio
- Front Porch Patio
- Common Roof Roof
- Public Sewer Sewer
- Public Water
- Blinds

