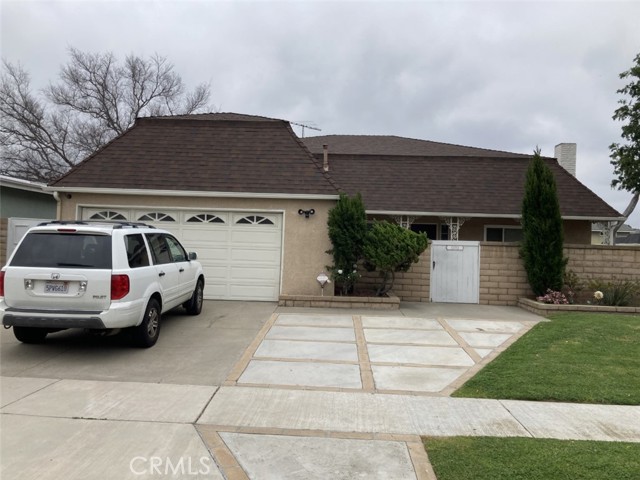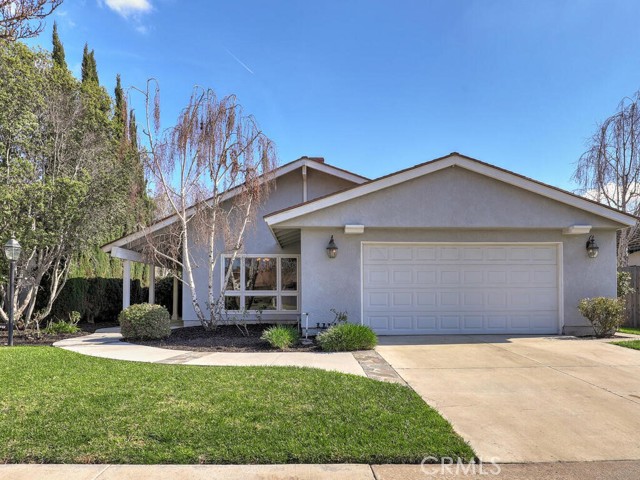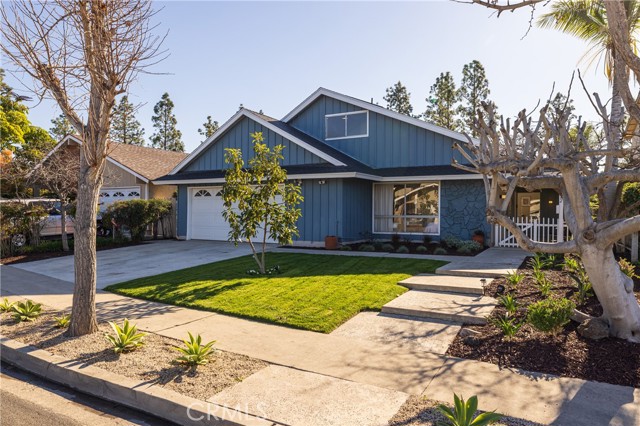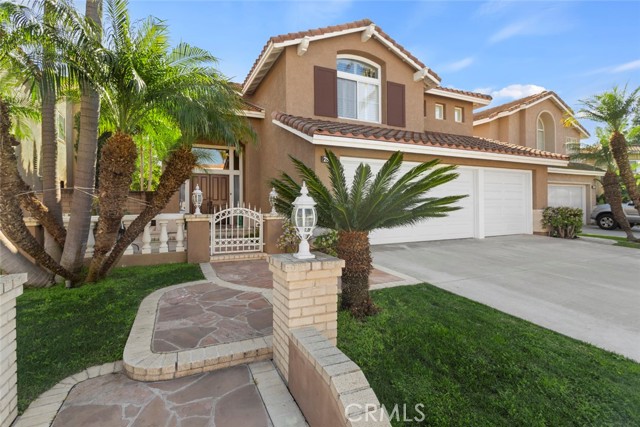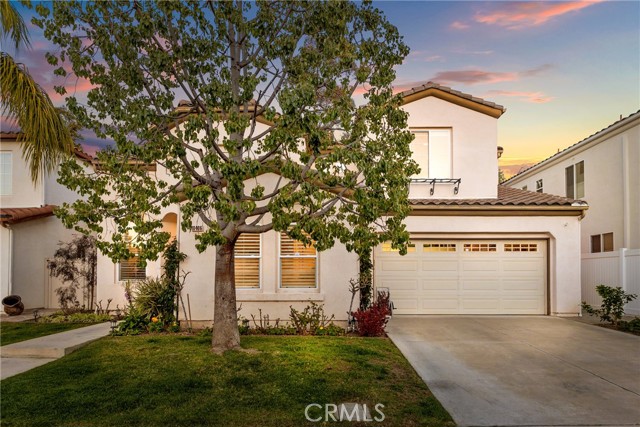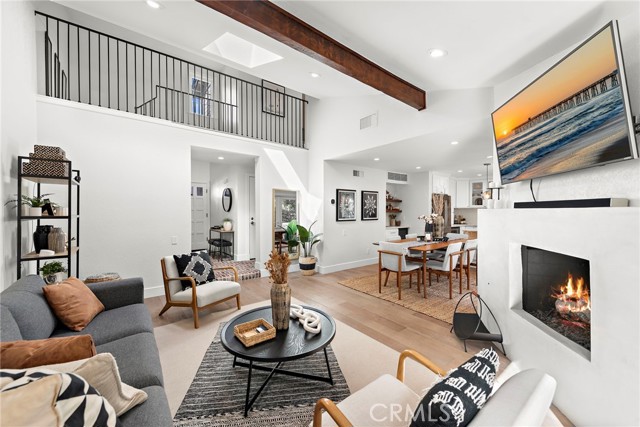17981 Lucero Way, Tustin, CA
Property Detail
- Active
Property Description
Welcome to 17981 Lucero Way, A Single-Level Dream Home Located on a Cul-De-Sac Street in the Heart of Tustin. This Brilliant Floor Plan Features Five Bedrooms, Three Bathrooms, Vaulted Ceilings, and a Beautiful Backyard. The Gourmet Kitchen Enjoys Stainless Steel Appliances, Dual Ovens, Built-In Desk, Built-In Wine Fridge, Island with Seating, Breakfast Nook, Backyard Views, and Opens to the Family Room. The Family Room Showcases Custom Built-In Cabinetry, Backyard Access, and Shares a Double Sided Fireplace with the Living Room. The Master Suite Enjoys Built-In Cabinetry, Backyard Access, Walk-In Closet, Walk-In Shower, and Makeup Vanity. The Entertainer’s Dream Backyard Includes a PebbleTec Sport Pool, Spa, Grass Area, Built-In BBQ, Garden Beds, Two Sheds, and Multiple Seating Areas. Indoor Laundry Room with Built-In Cabinets and Sink. Attached Three Car Garage. No HOA or Mello-Roos! Nearby Parks, Shopping, Restaurants, and Old Town Tustin. Award Winning Tustin Unified School District. Short Walk to Columbus Tustin Middle School. Easy Access to 5/55/22 Freeways and the Toll Roads. 17981 Lucero Way is a Must See!
Property Features
- Dishwasher
- Double Oven
- Gas Cooktop
- Microwave
- Refrigerator
- Dishwasher
- Double Oven
- Gas Cooktop
- Microwave
- Refrigerator
- Central Air Cooling
- Double Door Entry
- Sliding Doors
- Fireplace Family Room
- Fireplace Living Room
- Laminate Floors
- Central Heat
- Central Heat
- Built-in Features
- Cathedral Ceiling(s)
- Ceiling Fan(s)
- Recessed Lighting
- Direct Garage Access
- Driveway
- Garage
- Garage Faces Front
- Garage - Two Door
- Concrete Patio
- Patio Patio
- Private Pool
- In Ground Pool
- Public Sewer Sewer
- Private Spa
- In Ground Spa
- Public Water
- Double Pane Windows

