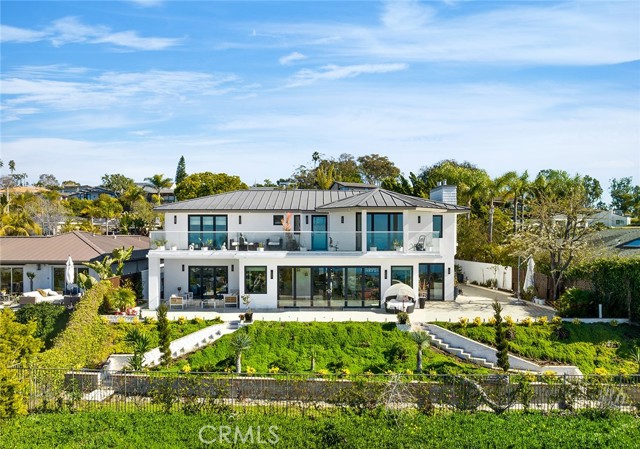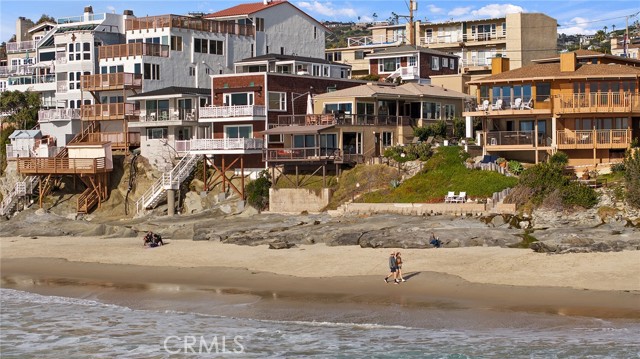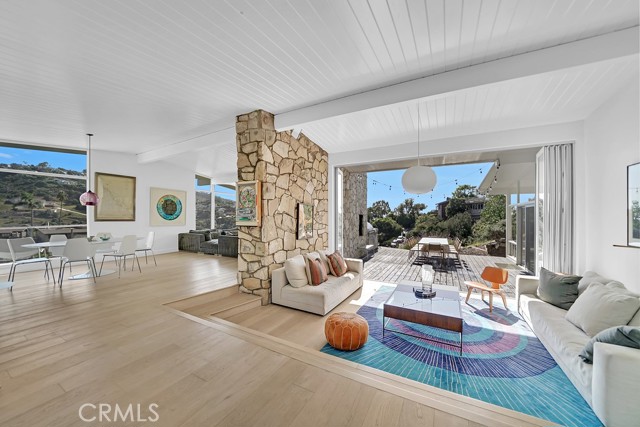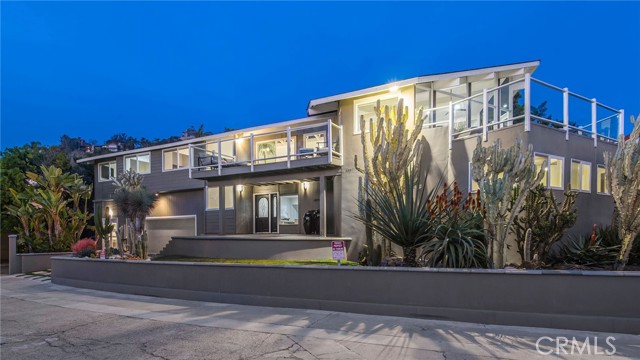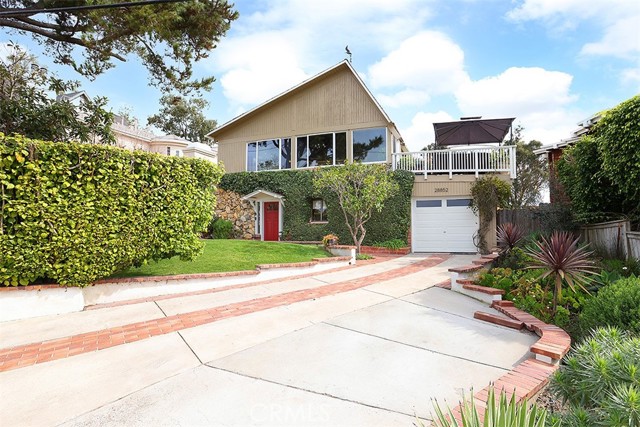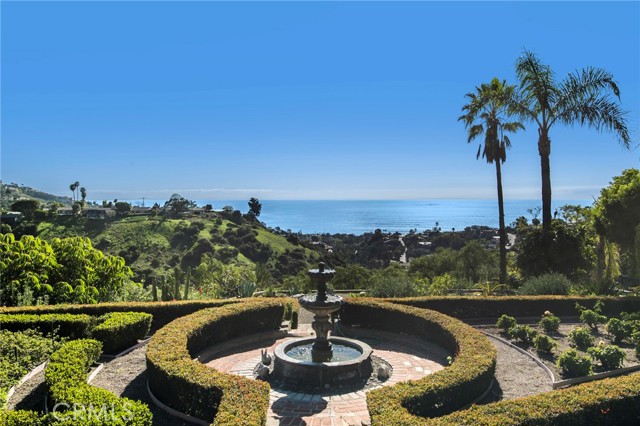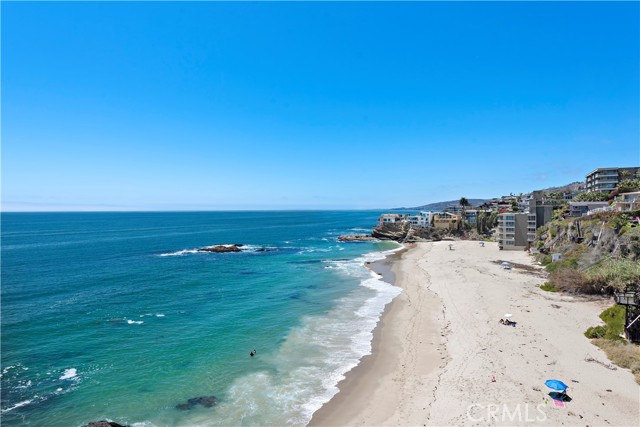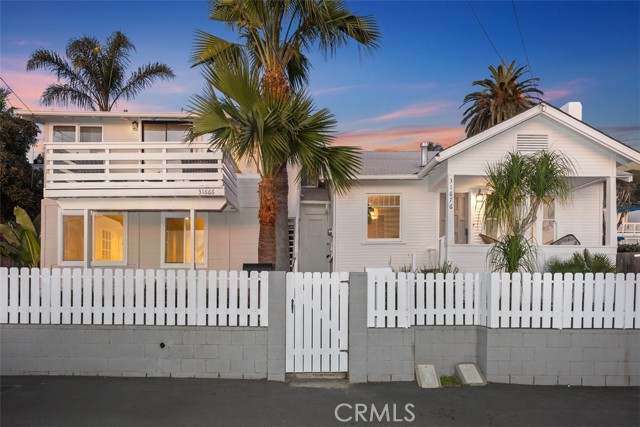1770 Palm Drive, Laguna Beach, CA
Property Detail
- Active
Property Description
Welcome to this extraordinary soft contemporary home, designed by Tim Nichols and built in 2010, featuring breathtaking north-facing views of Main Beach, Hotel Laguna, and Catalina Island. Situated above downtown Laguna Beach on a wide, quiet cul-de-sac, this beautiful property offers two levels of luxury living with three en suite bedrooms. Enter through the 10 ft. glass front doors to find abundant natural light, high ceilings, and custom lighting that highlights the stylish limestone and bamboo floors. The spacious living area, adorned with floor-to-ceiling windows and pocket doors, effortlessly connects indoor and outdoor spaces. The modern chef's kitchen is equipped with top-of-the-line Viking appliances, perfect for entertaining family and friends. The lower level includes a generous family room, wine room, spacious, 2 person office, and separate laundry room, catering to all your leisure and work-from-home needs. Relax in the master retreat, complete with a custom solar-powered, in-ground spa and serene ocean view exterior sitting area. Each level of this impressive home features multiple patios, with the lower level patio offering an exterior fireplace, fountain, built in DCS BBQ, and ample seating for dining and entertaining. Experience the best of Laguna Beach living, with award-winning schools, fine dining, luxury resorts, shopping, art galleries, and Southern California's most beautiful beaches just a minutes away. Don't miss the opportunity to make this elegant, Tim Nichol-designed gem your dream home!
Property Features
- 6 Burner Stove
- Dishwasher
- Double Oven
- Freezer
- Disposal
- Gas Water Heater
- Instant Hot Water
- Refrigerator
- Water Purifier
- 6 Burner Stove
- Dishwasher
- Double Oven
- Freezer
- Disposal
- Gas Water Heater
- Instant Hot Water
- Refrigerator
- Water Purifier
- Contemporary Style
- Custom Built Style
- Central Air Cooling
- Fireplace Family Room
- Fireplace Living Room
- Fireplace Outside
- Bamboo Floors
- Stone Floors
- Wood Floors
- Slab
- Central Heat
- Central Heat
- Balcony
- Built-in Features
- Granite Counters
- High Ceilings
- Living Room Balcony
- Living Room Deck Attached
- Open Floorplan
- Pantry
- Recessed Lighting
- Sump Pump
- Direct Garage Access
- Driveway
- Garage
- Garage Faces Front
- Garage - Single Door
- Garage Door Opener
- Covered Patio
- Deck Patio
- Patio Patio
- Patio Open Patio
- Slab Patio
- Stone Patio
- Public Sewer Sewer
- Private Spa
- Heated Spa
- In Ground Spa
- Solar Heated Spa
- Catalina View
- City Lights View
- Coastline View
- Hills View
- Ocean View
- Panoramic View
- Water View
- White Water View
- Public Water
- Double Pane Windows

