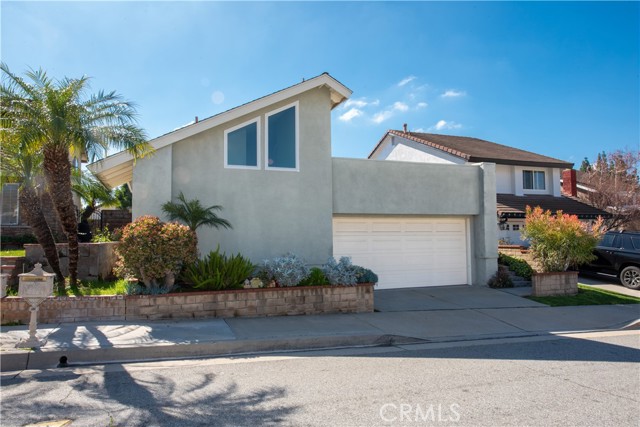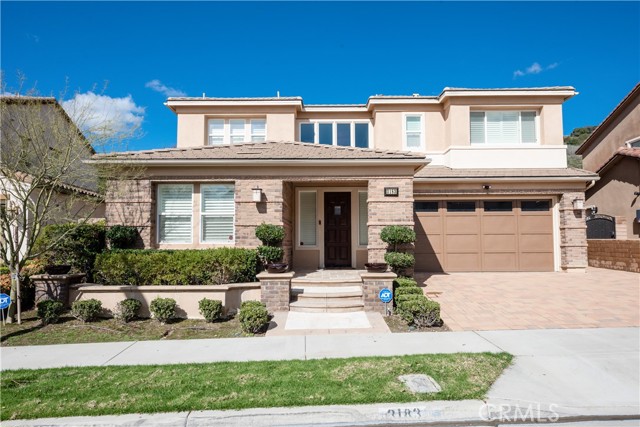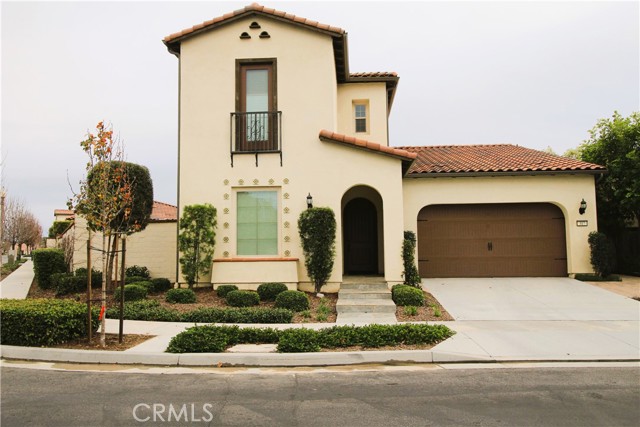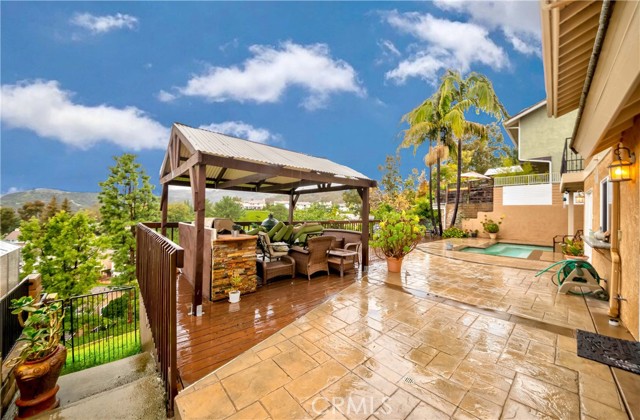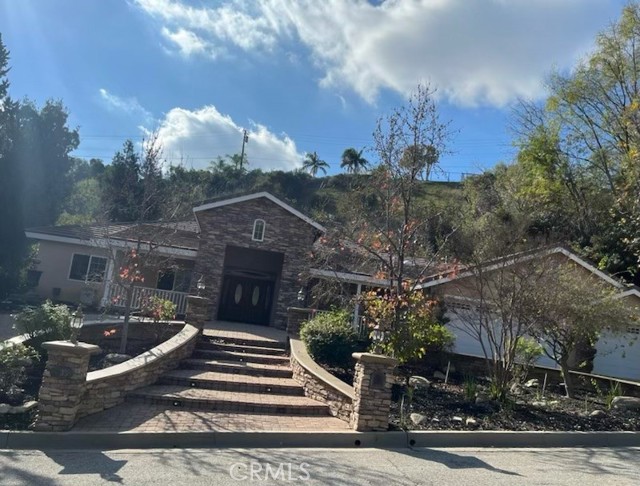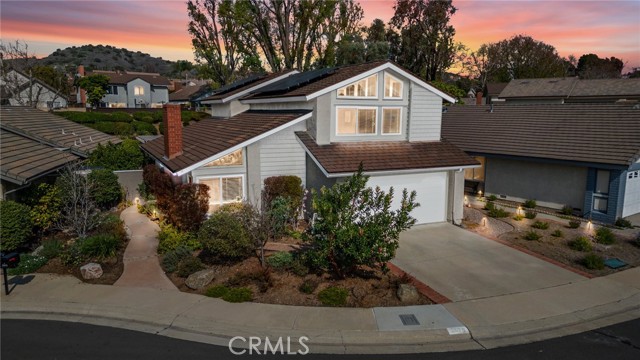177 Morning Glory Street, Brea, CA
Property Detail
- Back-Offers
Property Description
Fabulous Pool and Spa home. This home showcases a versatile floor plan with generously spaced rooms. Situated in a quiet cul de sac location in the coveted Eagle Hills Community this beautiful 5 bedroom, 4 bathroom home welcomes you home. As you enter through the double doors, you are greeted with gorgeous hardwood flooring entering a spacious living room with soaring ceilings that transitions into the formal dining room, perfect for entertaining. A true gourmet kitchen boasts expansive cabinets, granite countertops and the perfect chef’s island with butcher block top adjacent to most lovely eating area with loads of natural sunlight. Just off the kitchen is a huge family room with bar that leads out to the spacious backyard. Enjoy life at home with plenty of room outdoors for entertaining! The breakfast nook also opens out to the covered patio, sparkling pool, spa, lawn area, and built in barbeque! Indulge in the master suite with cozy fireplace, spoil yourself within a sumptuous master bathroom with soaking jacuzzi tub, separate shower and enormous walk-in closet. This home provides plenty of space to have a home office, playroom, or gym. The 5th bedroom has its own ensuite bathroom. Don’t miss out on this spectacular property with 3 car garage, ideal interior location and is in the award-winning Brea-Olinda School District! Close to downtown Brea, the Brea Mall, Birch Street Promenade and the 57 Freeway! Homes in the community do not last!
Property Features
- Barbecue
- Dishwasher
- Double Oven
- Refrigerator
- Self Cleaning Oven
- Water Heater
- Barbecue
- Dishwasher
- Double Oven
- Refrigerator
- Self Cleaning Oven
- Water Heater
- Central Air Cooling
- Double Door Entry
- Fireplace Family Room
- Fireplace Master Bedroom
- See Remarks Floors
- Forced Air Heat
- Forced Air Heat
- In-Law Floorplan
- Bar
- Cathedral Ceiling(s)
- Ceiling Fan(s)
- Granite Counters
- Direct Garage Access
- Garage
- Deck Patio
- Private Pool
- In Ground Pool
- Tile Roof
- Public Sewer Sewer
- Private Spa
- Public Water

