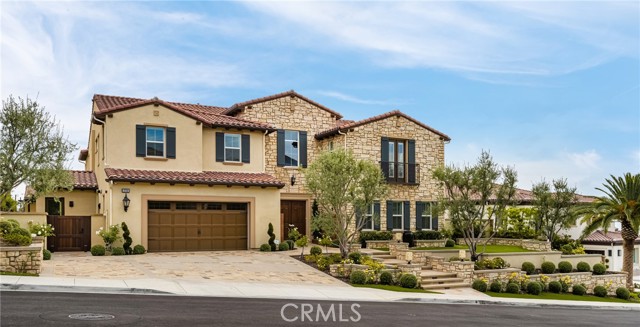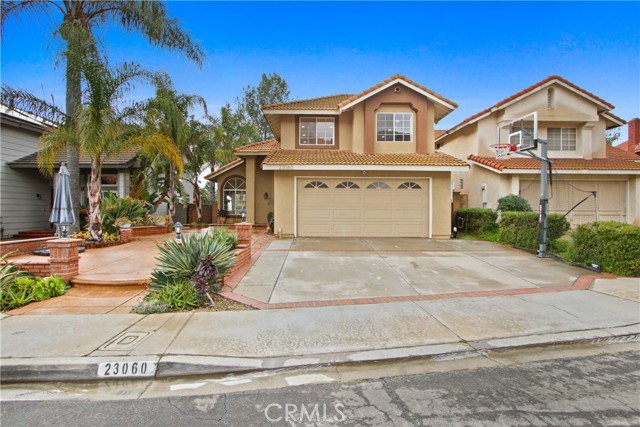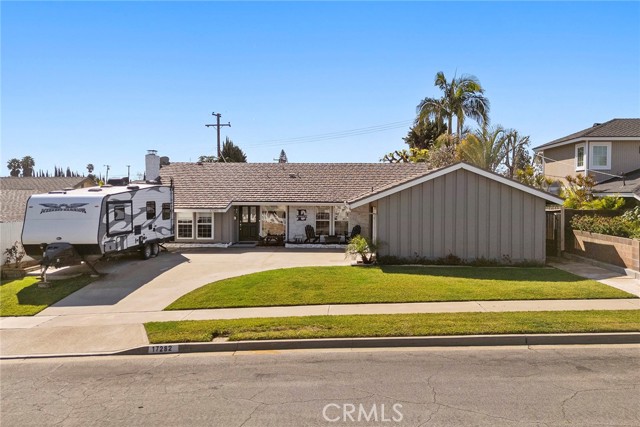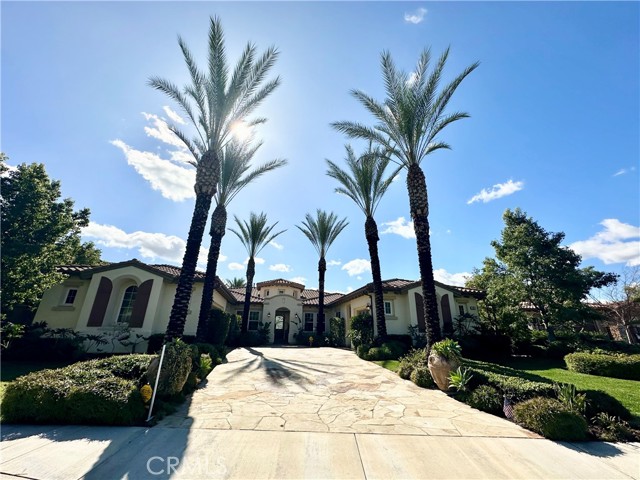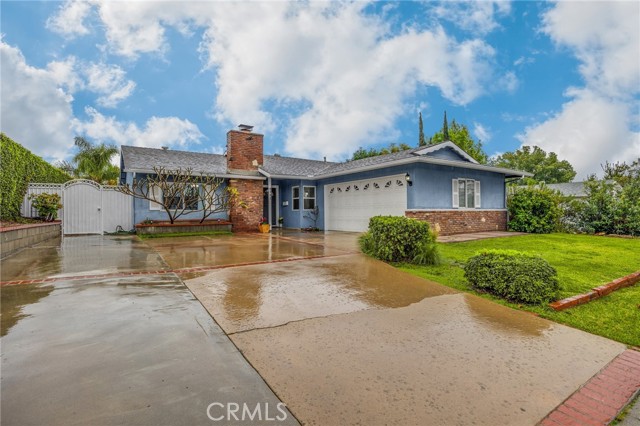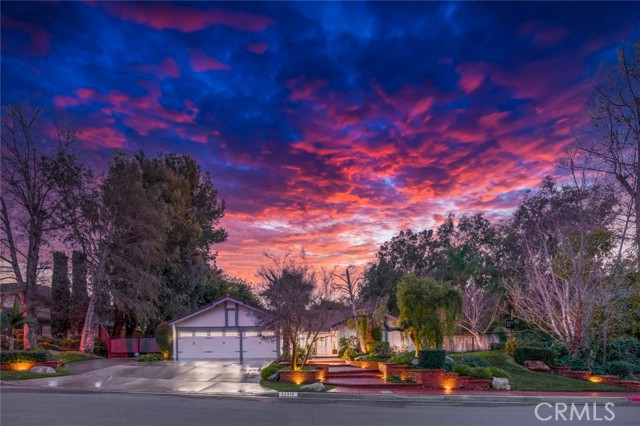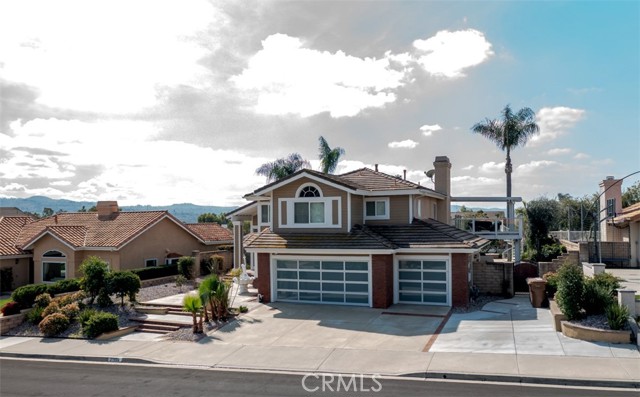17641 Sonoma Way, Yorba Linda, CA
Property Detail
- Active
Property Description
Highly Upgraded & Move-In-Ready Single Story Home! Extensively Remodeled Modern Open Floorplan has No Inside Steps ... Freshly Painted Interior, Handsome Engineered Wood Flooring, Newer Composition Roof (2005), All Dual-Pane Windows & Doors, Recessed & Pendant Lighting, Solar Power Energy System & More! Attractive Curb Appeal w/Stacked-Stone Accents & Professional Landscaping Leads to Beautiful Double Beveled Glass Entry Doors - Huge Living Room Has Stacked Stone Fireplace w/Mantle & Charming Window Seat - Generous Dining Area Adjacent to Kitchen & Living Room - Gorgeous Remodeled Kitchen Features Newly Painted White Cabinetry, New Quartz Countertops w/Subway Tile Backsplash, Center Island w/Bar Top Seating & Stainless-Steel Kitchen Aid Appliances, Including Dishwasher, Convection Micro, Dual Ovens & Gas Cooktop - Master Suite has Dual Closets & Sliding Glass Door to Backyard - Barn Door Slides Open to Designer Remodeled Master Bath w/Dual Quartz Vanities & Large Shower - Two More Good-Sized Bdrms & Updated Full Hall Bath w/Shiplap Wall, Dual Quartz Vanities & Tub/Shower - Ample Built-In Linen/Storage Cabinets in Hallway - Approx 11,200-SqFt Lot Surrounded by Mature Trees is a Peaceful & Private Backyard Retreat w/Solid Covered Patio Space, Grass & Big Side Yard for Gardening & Storage - Attached 2-Car Garage - No Mello Roos Tax – No HOA Dues - Award-Winning Placentia-Yorba Linda School District: Van Buren Elmntry, Kraemer Middle & Valencia High
Property Features
- Built-In Range
- Dishwasher
- Double Oven
- Gas Cooktop
- Microwave
- Built-In Range
- Dishwasher
- Double Oven
- Gas Cooktop
- Microwave
- Ranch Style
- Traditional Style
- Central Air Cooling
- Block Fence
- Wood Fence
- Fireplace Living Room
- Fireplace Gas Starter
- Carpet Floors
- Tile Floors
- Wood Floors
- Slab
- Central Heat
- Forced Air Heat
- Central Heat
- Forced Air Heat
- Built-in Features
- Open Floorplan
- Pantry
- Recessed Lighting
- Wainscoting
- Driveway
- Garage
- Brick Patio
- Concrete Patio
- Covered Patio
- Patio Patio
- Front Porch Patio
- Composition Roof
- Public Sewer Sewer
- Hills View
- Peek-A-Boo View
- Trees/Woods View
- Public Water
- Blinds
- Double Pane Windows

