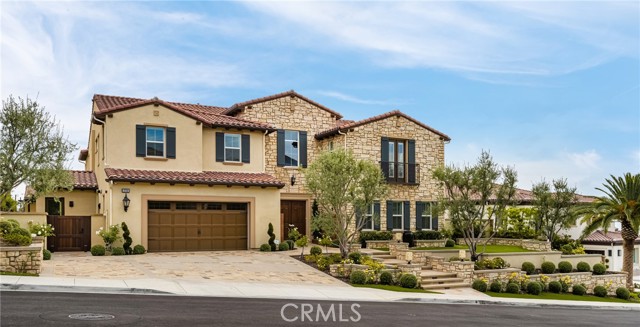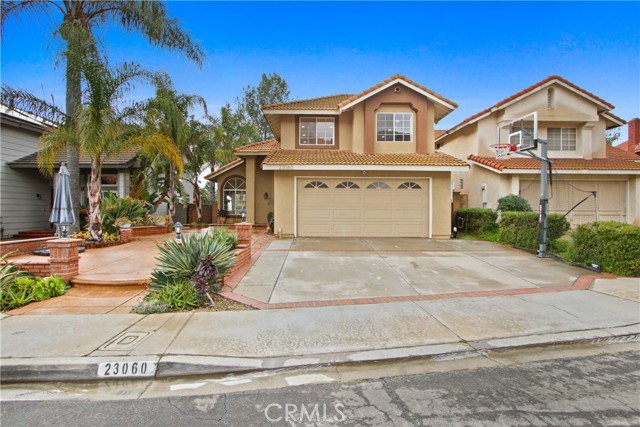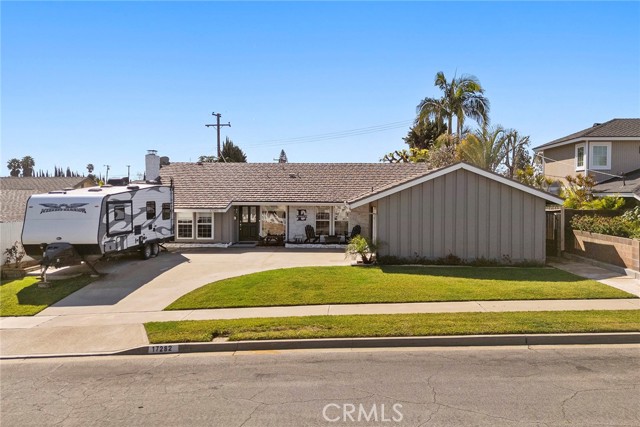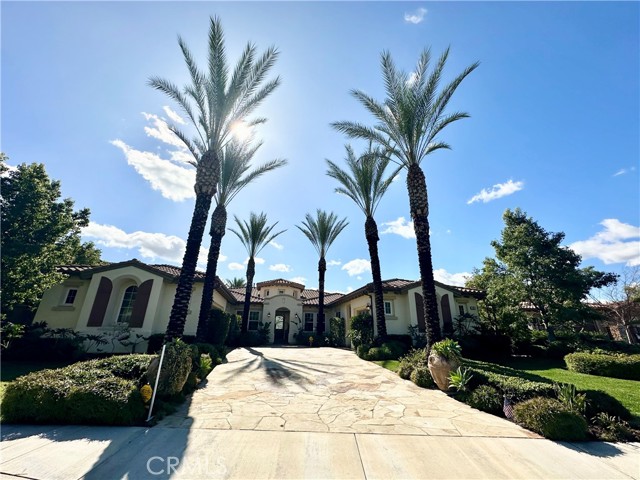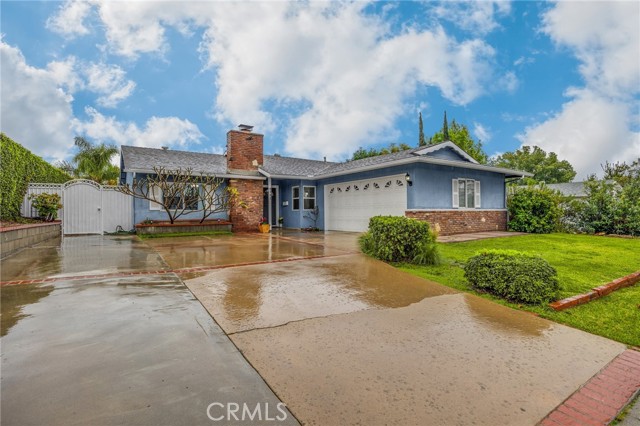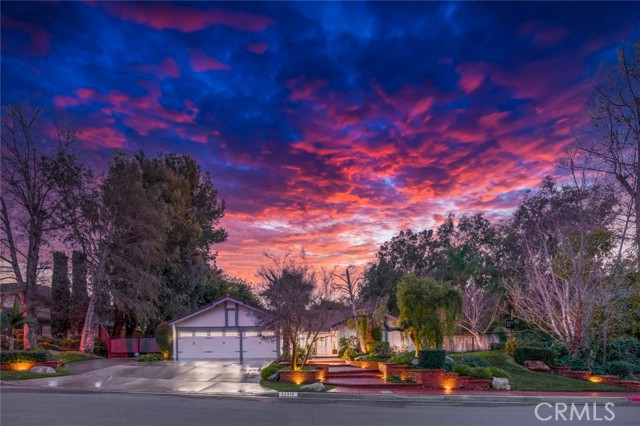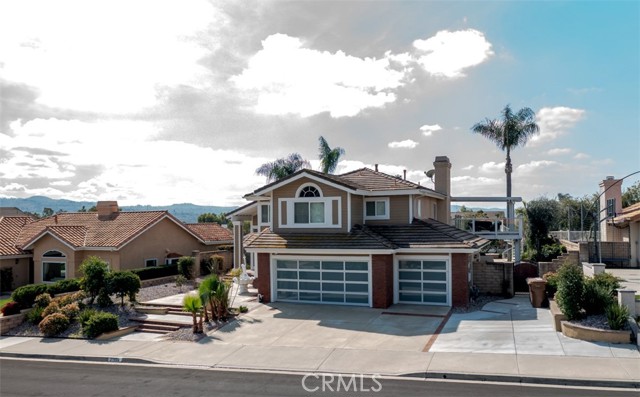17420 Olive Tree Circle, Yorba Linda, CA
Property Detail
- Active
Property Description
Resort style living, like being on vacation all year round without leaving your backyard. Step into this magnificent backyard with pool with child safety pool fence, spa, fire pit, and a koi pond. You even have a large outdoor home office/playhouse with satellite TV and air conditioning (not included in square footage of home). Spectacular end of cul-de-sac location with large lot and great curb appeal. This beautiful 4 bedroom 2.5 bath home features over 2,500 square feet of living space, a huge family room with fire place and new patio doors, bar/coffee station, large master bedroom with ceiling fan and in ceiling speakers, and inside laundry room with new granite counter tops. Remodeled downstairs half bath, and upstairs guest bathroom with rain showerhead. Living room with vaulted ceilings and pool table. You will love this spacious three car garage with epoxy floors, built in overhead storage, new garage door opener with smart automation and a huge driveway and RV parking. Some of the many amenities this home features are: Newer HVAC system with an energy efficient split zone system. Remote controlled smart automation NEST thermostats upstairs and down. Newer pool equipment (filter, heater, and energy efficient pump); as well as LED pool lights in pool & spa (also controllable via smart automation). New interior paint throughout. Ring home security cameras and alarm system. Great schools.
Property Features
- Dishwasher
- Double Oven
- Disposal
- Gas Oven
- Gas Range
- Gas Water Heater
- Microwave
- Dishwasher
- Double Oven
- Disposal
- Gas Oven
- Gas Range
- Gas Water Heater
- Microwave
- Contemporary Style
- Central Air Cooling
- Stucco Exterior
- Wood Siding Exterior
- Fireplace Family Room
- Fireplace Gas
- Carpet Floors
- Tile Floors
- Central Heat
- Forced Air Heat
- Central Heat
- Forced Air Heat
- Cathedral Ceiling(s)
- Ceiling Fan(s)
- Crown Molding
- Open Floorplan
- Recessed Lighting
- Wet Bar
- Direct Garage Access
- Driveway
- Concrete
- Garage
- Garage Door Opener
- Parking Space
- RV Access/Parking
- Concrete Patio
- Covered Patio
- Private Pool
- In Ground Pool
- Spanish Tile Roof
- Public Sewer Sewer
- Private Spa
- Heated Spa
- In Ground Spa
- Public Water

