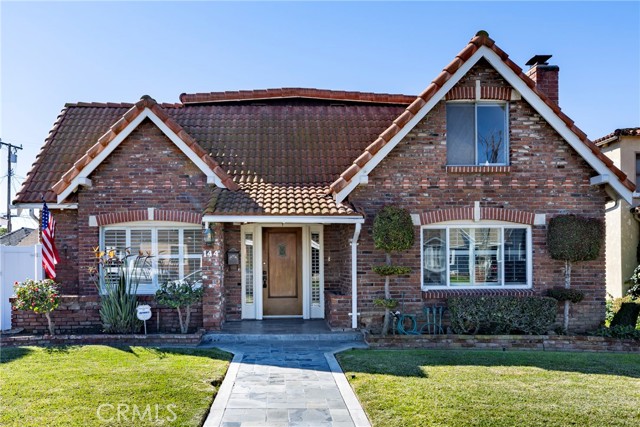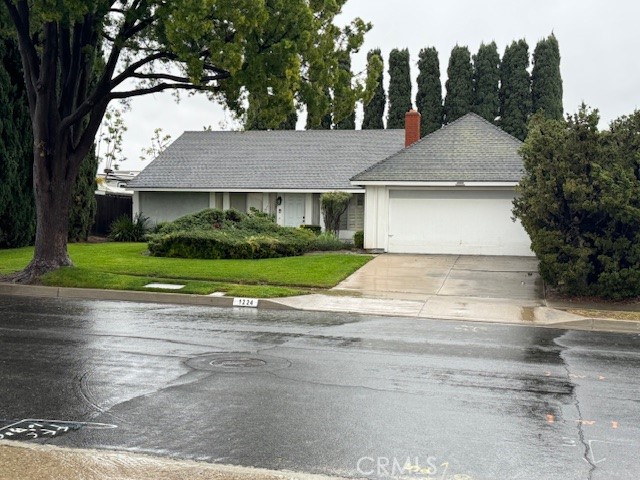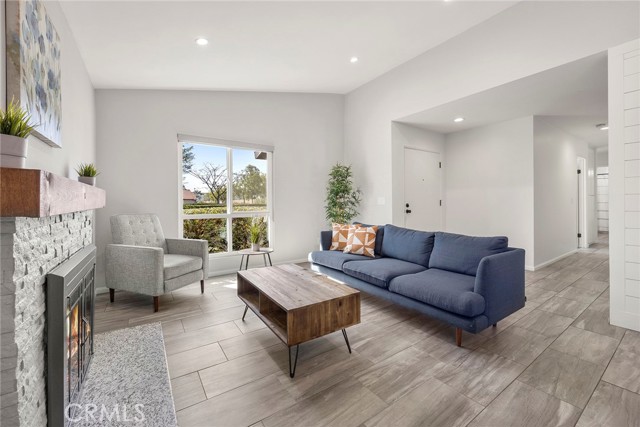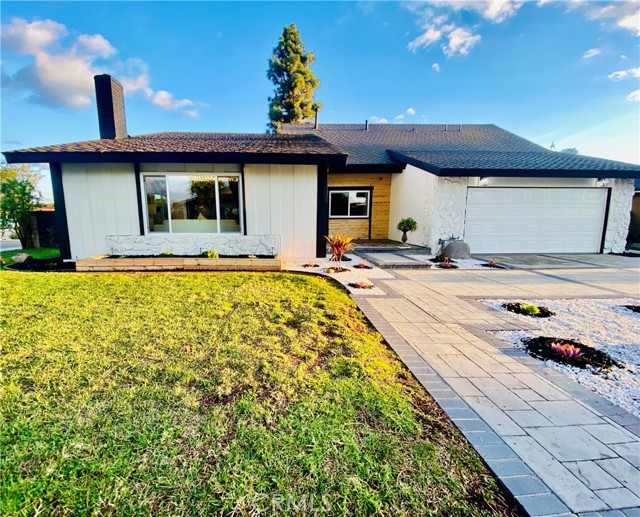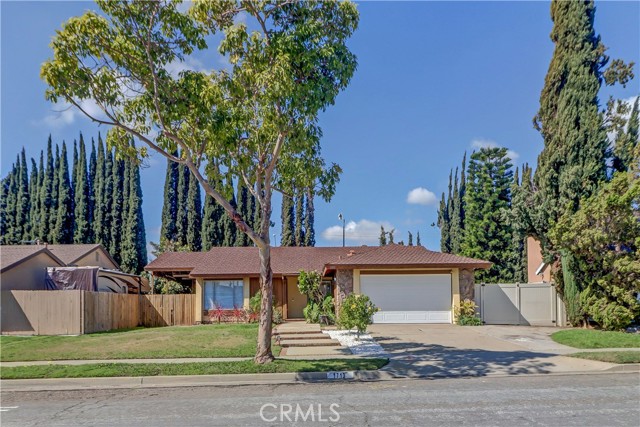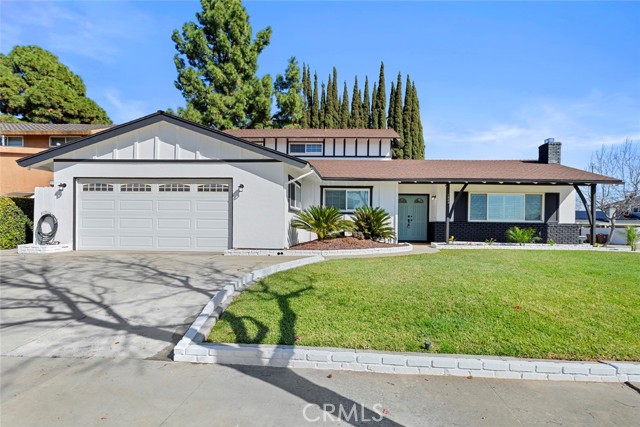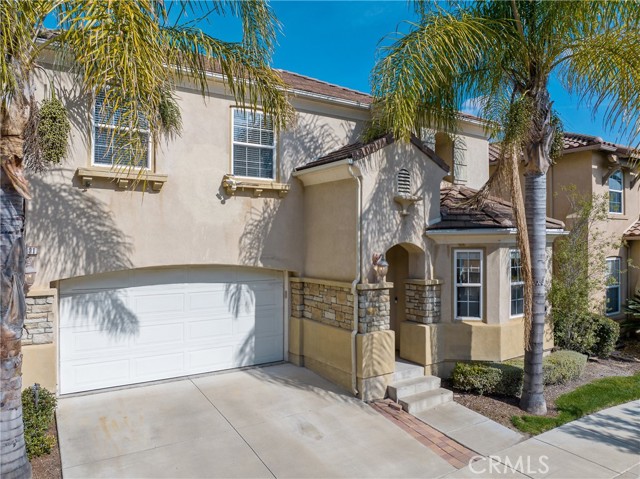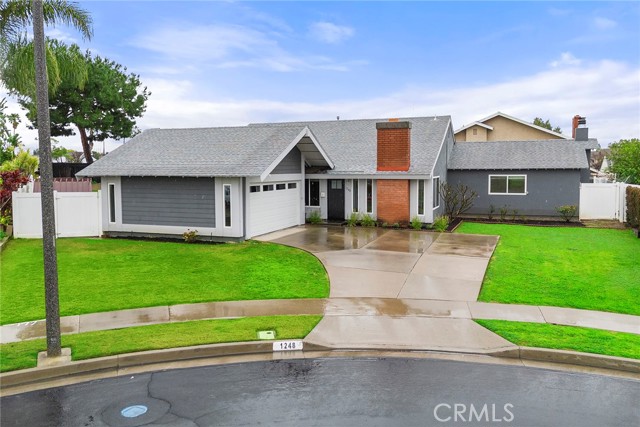1727 Larkspur Drive, Placentia, CA
Property Detail
- Active
Property Description
***DESIRABLE SINGLE LEVEL HOME IN A WONDERFUL FAMILY NEIGHBORHOOD IN PLACENTIA*** Enter The Private Courtyard Through The Iron Works Security Gate For Optimal Privacy. Beautiful Double Door Entry Invites You to this Lovely 4 Bedroom Family Home. Tiled Entry Opens to A Large Formal Living Room With Brick Fireplace, Gorgeous Baseboards, Crown Molding And An Abundance Of Natural Light. Formal Dining Room With French Sliding Doors Opens to The Patio & Yard. Kitchen Offers Tiled Counters & Flooring, Breakfast Bar & Large Window Over The Sink Letting In The Morning Sunshine. Cozy Family Room Opens To the Kitchen W/ Wood Flooring & Ceiling Fan. Master Bedroom W/ Crown Molding, Ceiling Fan, Walk-In Closet. Remodeled Master Bath W/ Dual Vanities, Granite Counters, Stunning Cabinetry, Tiled Flooring, A Spacious Walk-In Shower & Todo Toilet. Secondary Bedroom /Office Has a Private Door For Back Yard Access. Two Additional Bedrooms All Share A Nice Sized Bathroom W/ Pedestal Sink, Tiled Flooring & An Amazing Whirlpool American Standard Jet Tub & Shower. Two Hallway Closets Are A Bonus Giving Plenty Of Storage Space. Wonderful Back Yard W/ Covered Patio, Large Grass Area & Huge Side Yard For Hours Of Outdoor Enjoyment W/ Family And Friends. Both Front & Back Yards Have Newly Installed Sprinkler Systems. Additional Features Include Soft Water Rayne Water Conditioner, Newly Painted Interior, Newer Hardy Windows Throughout! CA. Distinguished School District! A Must See! Will Not Last!***
Property Features
- Dishwasher
- Disposal
- Gas Cooktop
- Microwave
- Water Softener
- Dishwasher
- Disposal
- Gas Cooktop
- Microwave
- Water Softener
- Central Air Cooling
- Double Door Entry
- Sliding Doors
- Wood Siding Exterior
- Vinyl Fence
- Fireplace Living Room
- Fireplace Gas
- Carpet Floors
- Tile Floors
- Wood Floors
- Central Heat
- Central Heat
- Ceiling Fan(s)
- Crown Molding
- Granite Counters
- Tile Counters
- Direct Garage Access
- Driveway
- Garage
- Garage - Single Door
- Concrete Patio
- Covered Patio
- Public Sewer Sewer
- Public Water
- Double Pane Windows

