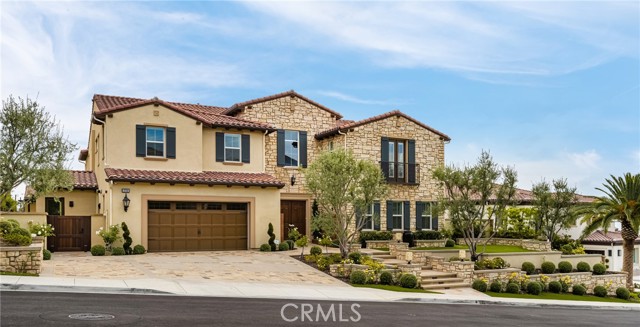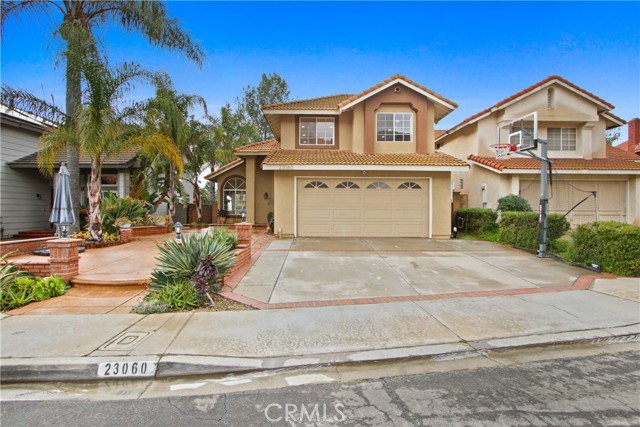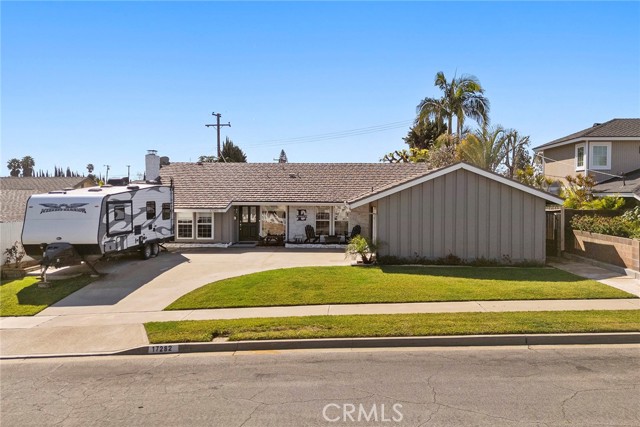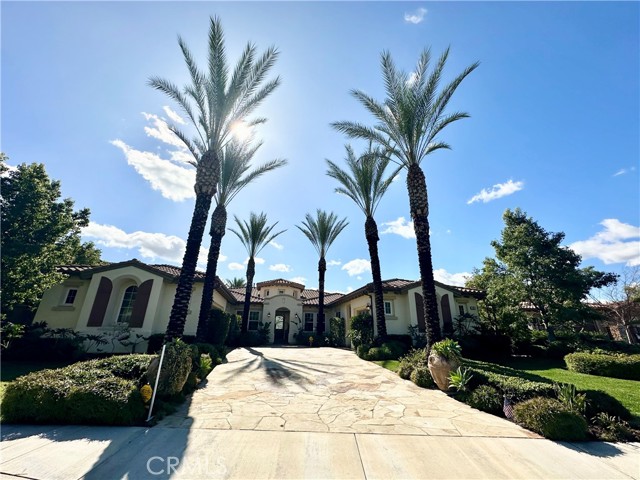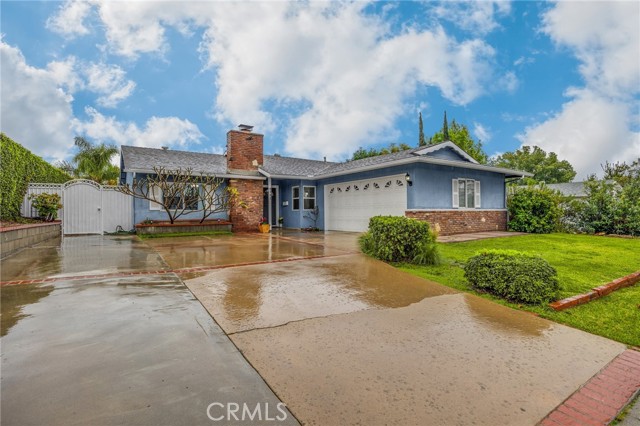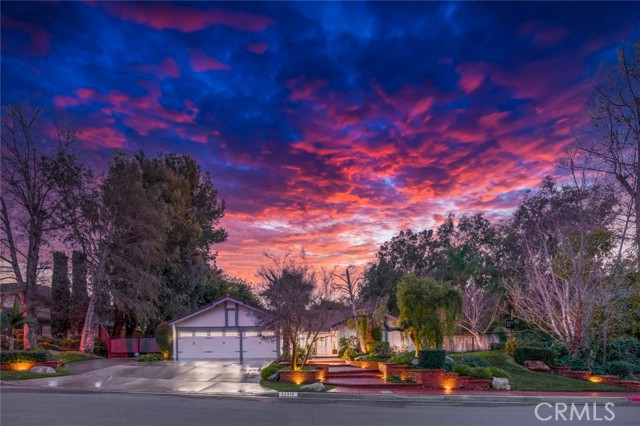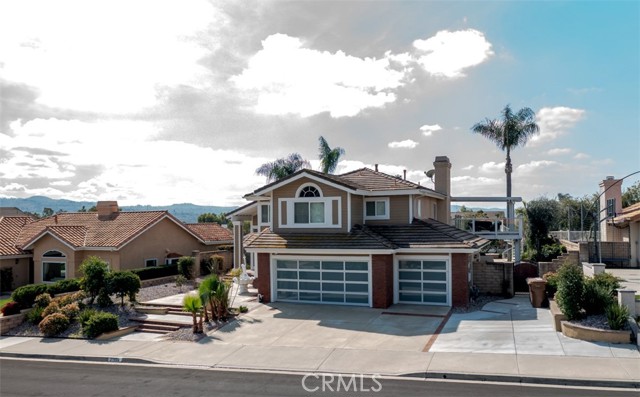17230 Orangewood Lane, Yorba Linda, CA
Property Detail
- Sold
Property Description
You probably thought you couldn’t buy such a desirable single-family home in Yorba Linda for this price. Think again! Virtually walk thru 3D tour & take measurements here: https://my.matterport.com/show/?m=mZnaRabcxjR&brand=0 Nestled on a premium cul-de-sac in the charming community of Terra Linda, just steps from the park, w/ low HOA, this striking home offers luxurious appointments surpassing every home in this price range. Open-concept floor plan boasts dramatic soaring ceilings & flows seamlessly from room to room, creating casually elegant living & grand space for entertaining. Front entry opens to formal living & dining rooms bathed in natural light w/ rich wood flooring, romantic archways, stylish fixtures & walls of windows offering scenic outdoor views. Chef-inspired kitchen boasts rich cabinetry, stainless appliances & sunny breakfast nook overlooking spacious family room w/ cozy fireplace & picturesque views of inviting pergola-covered patio & expansive backyard, an ambient outdoor space w/ built-in firepit & twinkling cafe lights, ideal for outdoor living & entertaining. Desirable main floor bedroom is perfect for guests or an office, while a sweeping staircase leads to sizable secondary bedrooms & luxurious master suite with vaulted ceilings & spa-like bath. Just minutes from the area's best schools, shopping, dining, parks & walking trails. This home is an investment in your future & without a doubt the best deal in town. Schedule your showing before it’s gone!
Property Features
- Dishwasher
- Disposal
- Gas Range
- Microwave
- Dishwasher
- Disposal
- Gas Range
- Microwave
- Central Air Cooling
- Panel Doors
- Sliding Doors
- Wood Fence
- Fireplace Family Room
- Carpet Floors
- Tile Floors
- Vinyl Floors
- Central Heat
- Central Heat
- Built-in Features
- Cathedral Ceiling(s)
- Open Floorplan
- Recessed Lighting
- Direct Garage Access
- Driveway
- Garage
- Garage Faces Front
- Garage - Two Door
- Brick Patio
- Concrete Patio
- Covered Patio
- Patio Patio
- Patio Open Patio
- Front Porch Patio
- Tile Roof
- Public Sewer Sewer
- Neighborhood View
- Park/Greenbelt View
- Public Water
- Blinds
- Double Pane Windows
- Shutters

