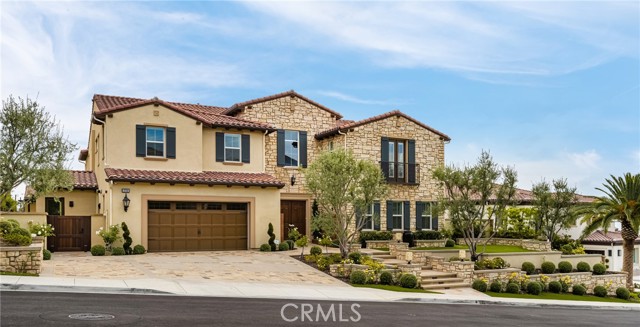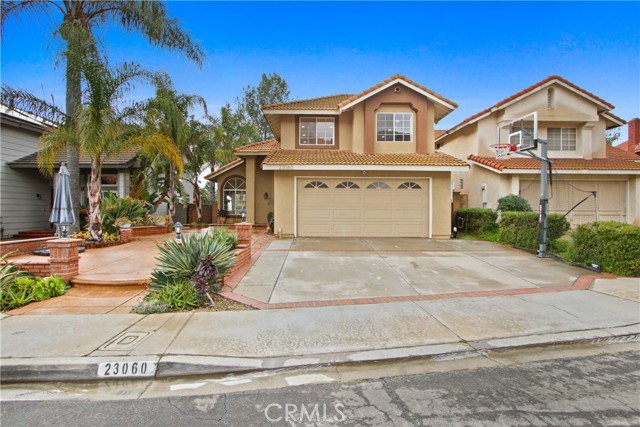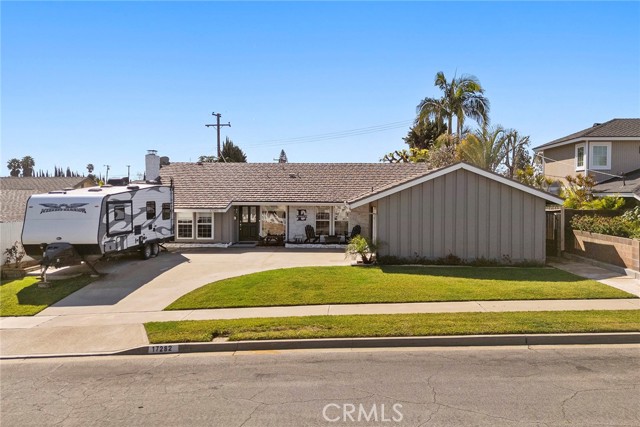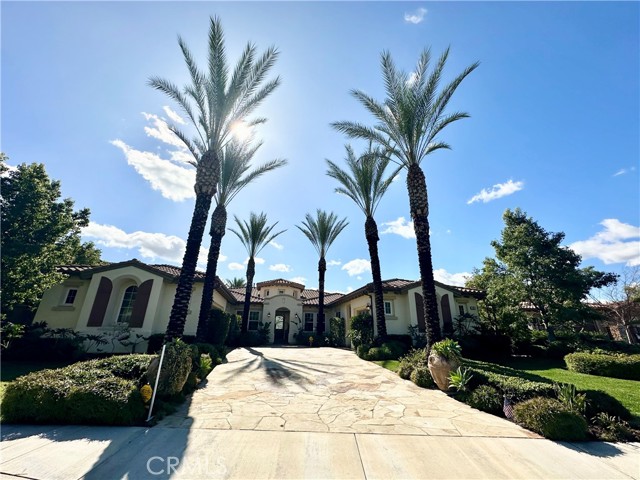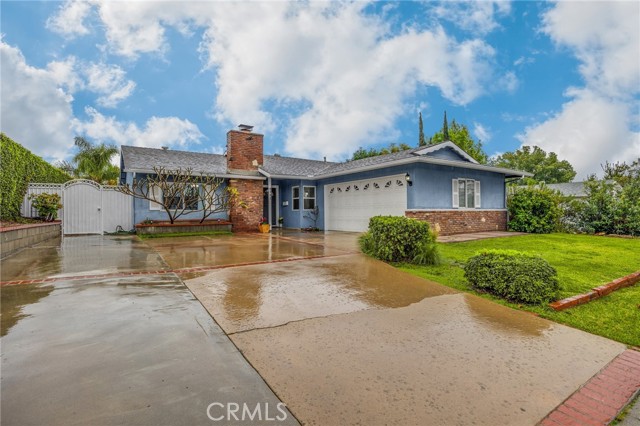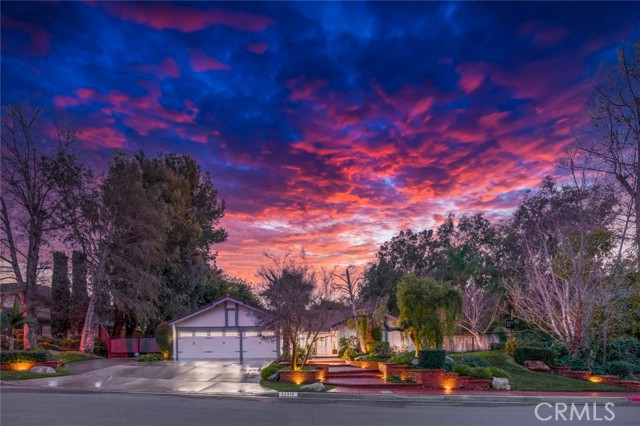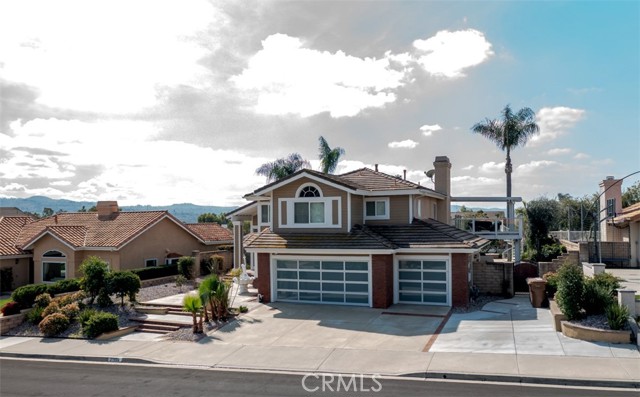17072 Orange Drive, Yorba Linda, CA
Property Detail
- Active
Property Description
Desirable single level 4-bedroom home in the heart of Yorba Linda! As you step into this upgraded turnkey home, you will notice the open concept living with a beautiful kitchen and spacious family room. Kitchen highlights include large slab granite counters, modern six burner stove, upgraded cabinets, newly installed reverse osmosis water filtration system, and built in desk. Family room features a gorgeous custom-built fireplace, screen, and mantle. In addition, recessed lighting, engineered hardwood flooring, designer paint and upgraded baseboards. All bedrooms feature beautiful laminate flooring, blinds, and ceiling fans. Guest bathroom is wrapped in wainscoting and complimented with a river stone filled vanity. Enjoy the convenience of the inside laundry room with a large walk-in pantry. The backyard is perfect for relaxing whether it be sitting around the fire pit or lounging under the ambient lit pergola. An 8x8 utility shed is included, perfect for storing gardening tools. Spacious direct access two car garage includes epoxy flooring, built in storage and a brand-new garage door motor that is technically savvy enabling you to open and close it from your smart phone! State of the art $3000 surveillance system will detect all motion surrounding the home. Entire plumbing system has been replaced with superior PEX piping and integrated with a water softener. Be sure to review our home tour video!
Property Features
- 6 Burner Stove
- Dishwasher
- Water Heater
- Water Line to Refrigerator
- Water Purifier
- Water Softener
- 6 Burner Stove
- Dishwasher
- Water Heater
- Water Line to Refrigerator
- Water Purifier
- Water Softener
- Ranch Style
- Traditional Style
- Central Air Cooling
- Electric Cooling
- Gas Cooling
- ENERGY STAR Qualified Doors
- Sliding Doors
- Asphalt Exterior
- Block Exterior
- Concrete Exterior
- Drywall Walls Exterior
- Ducts Professionally Air-Sealed Exterior
- Stone Exterior
- Stucco Exterior
- Block Fence
- Excellent Condition Fence
- Fireplace Family Room
- Fireplace Outside
- Fireplace Gas
- Fireplace Wood Burning
- Fireplace Fire Pit
- Fireplace Masonry
- Laminate Floors
- Tile Floors
- Wood Floors
- Slab
- Central Heat
- Forced Air Heat
- Fireplace(s) Heat
- Central Heat
- Forced Air Heat
- Fireplace(s) Heat
- Bar
- Beamed Ceilings
- Built-in Features
- Ceiling Fan(s)
- Granite Counters
- Open Floorplan
- Pantry
- Recessed Lighting
- Storage
- Unfurnished
- Wainscoting
- Wired for Data
- Wired for Sound
- Direct Garage Access
- Driveway
- Concrete
- Paved
- Driveway Up Slope From Street
- Garage
- Private
- Street
- Concrete Patio
- Covered Patio
- Patio Patio
- Front Porch Patio
- Slab Patio
- Stone Patio
- Shingle Roof
- Public Sewer Sewer
- Mountain(s) View
- Trees/Woods View
- Public Water
- Double Pane Windows
- Screens
- Shutters

