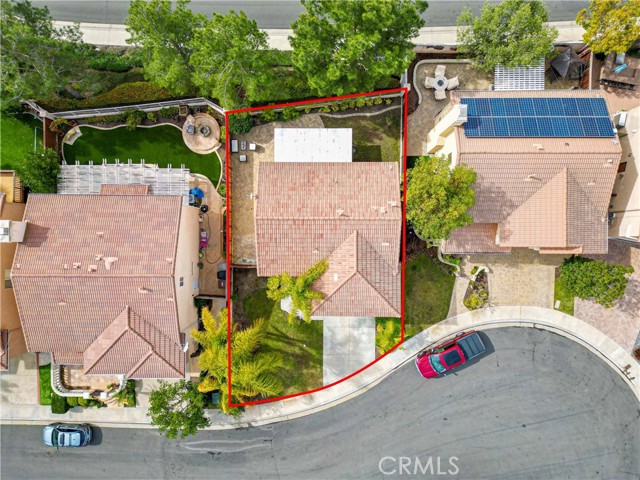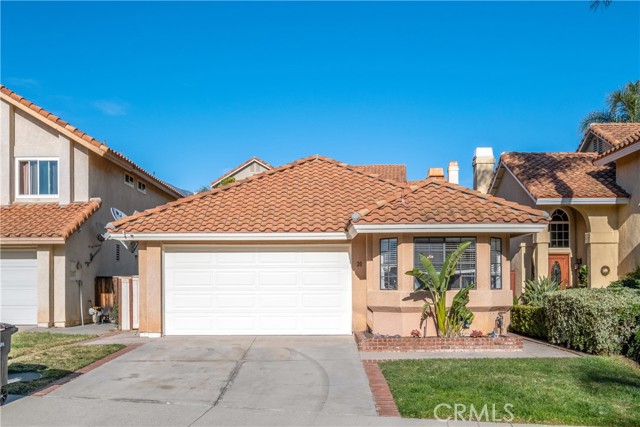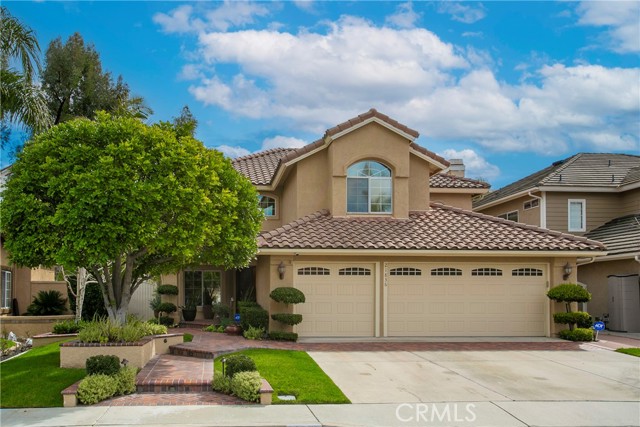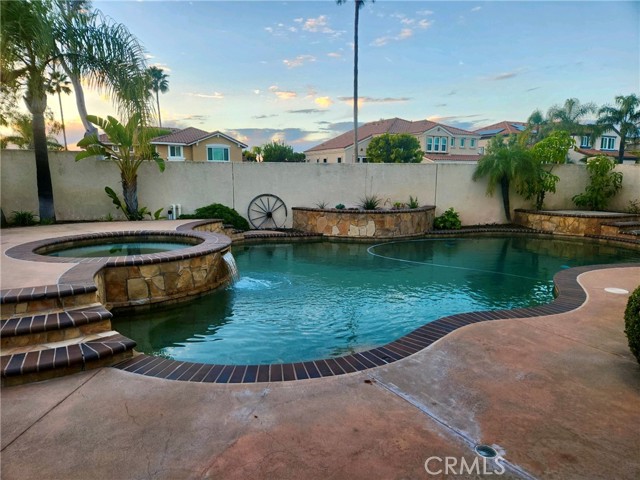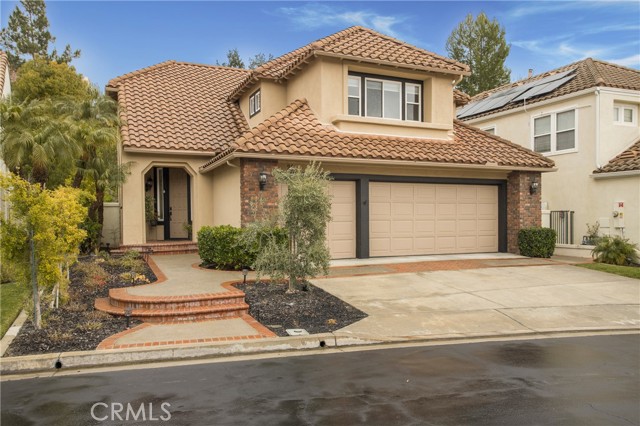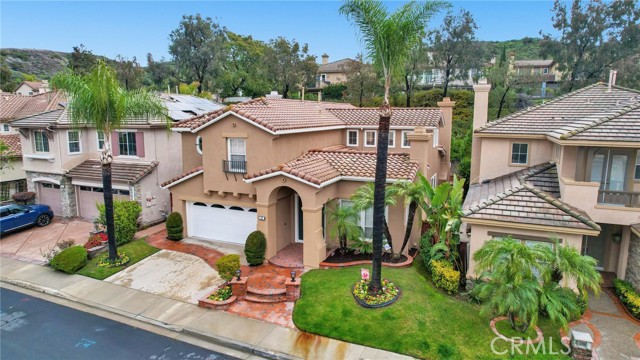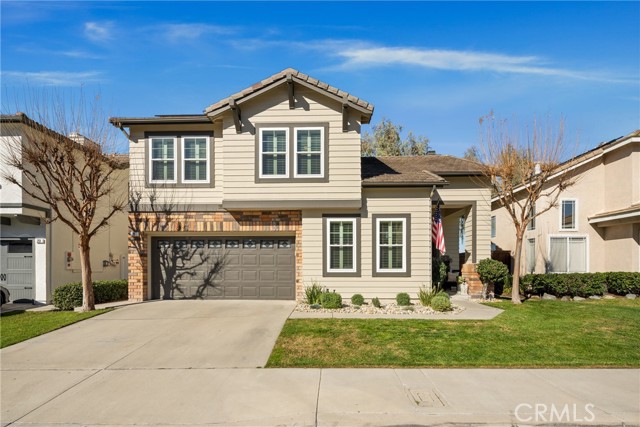17 Summitcrest Rancho Santa Margarita, CA
Property Detail
- Active
Property Description
VIEWS, VIEWS AND A Pool! YES, you can have it all. Welcome to Dove Canyon, an exclusive country club community with a 24 hr. gated guard. Spectacular home with 4 bedrooms, 4 baths plus a large bonus room is located on a quiet cul-de-sac. As you come into your new home you will be impressed by the high soaring ceilings, open floor plan and living room with fireplace. In addition, there are plenty of windows that let in the natural light. On the main floor there is a guest bath, plus a bedroom suite with private bath. The spacious kitchen includes ample cabinetry, granite countertops and a breakfast nook which opens to the family room. You can enjoy the sunsets from rooms strategically designed to take in the views of the Saddleback Mountains. The family room is spacious, comfortable and has a cozy fireplace for your relaxing evenings. Upstairs, there is an ample master suite and retreat that can be used as a sitting room with fireplace or home office. The master bath has separate tub and shower, skylight, dual walk-in closets and dual vanities. Separated by a catwalk above the living room are two additional bedrooms along with a huge bonus room. They share a full bath with shower and two vanities. Imagine the evenings where you can gaze at the stars in your resort-style private backyard. The home includes a pool, spa, BBQ and pergola. Spectacular VIEWS never cease to amaze. HOA has jr. olympic pool, playground, basketball court, hiking and biking trails. No Mello Roos
Property Features
- Dishwasher
- Dishwasher
- Contemporary Style
- Central Air Cooling
- Fireplace Family Room
- Fireplace Living Room
- Fireplace Master Retreat
- Carpet Floors
- Tile Floors
- Central Heat
- Central Heat
- Bar
- Cathedral Ceiling(s)
- High Ceilings
- Open Floorplan
- Driveway
- Garage - Three Door
- Concrete Patio
- Private Pool
- Public Sewer Sewer
- Private Spa
- Mountain(s) View
- Pool View
- Public Water

