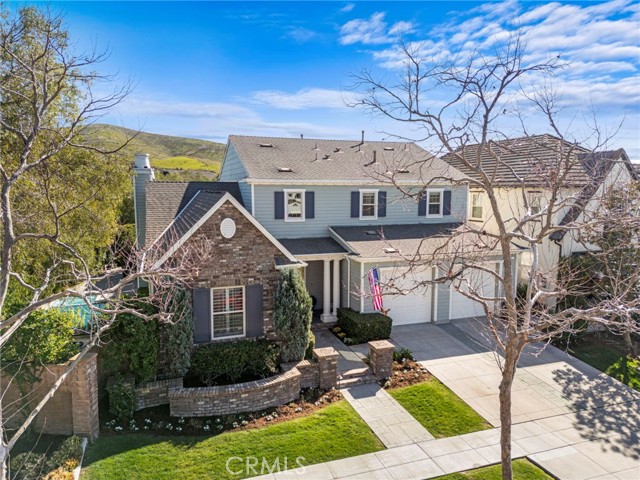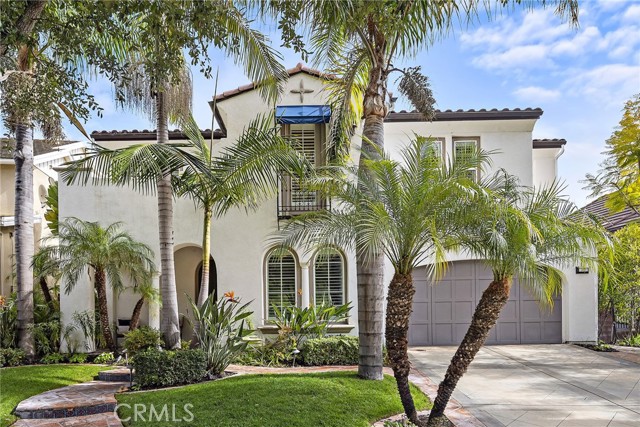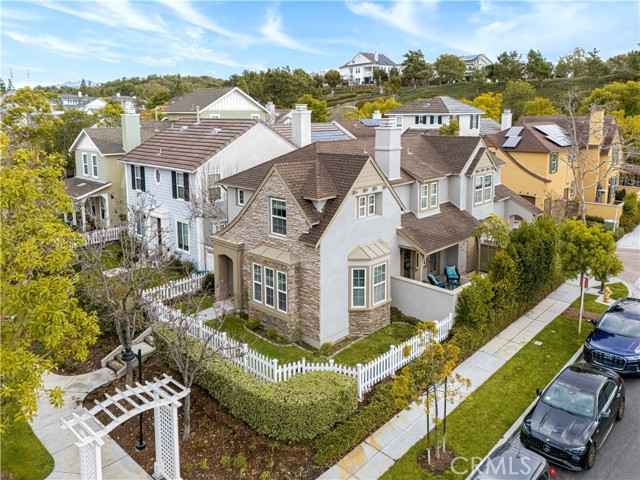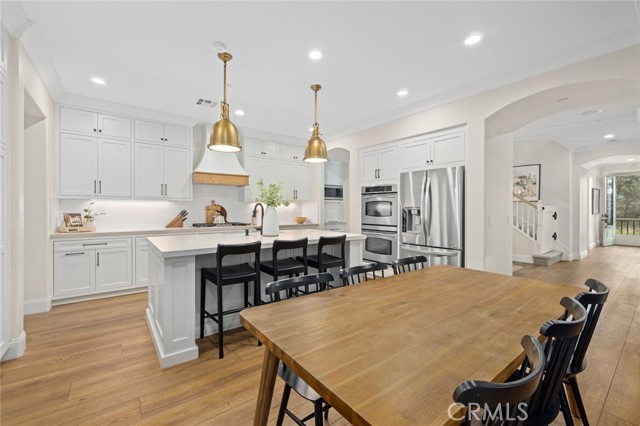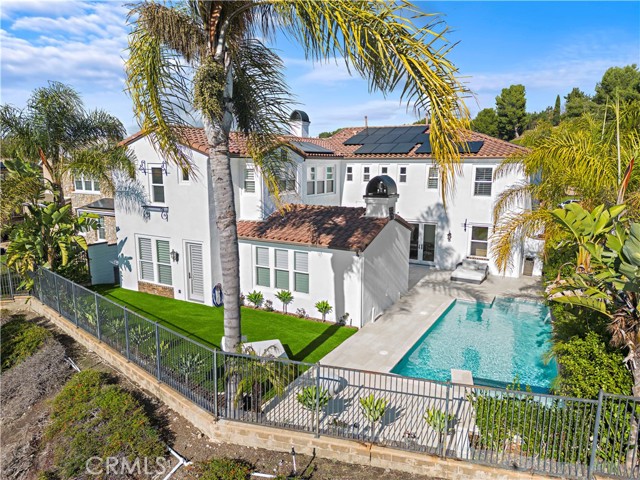17 Honey Tree Farm Ladera Ranch, CA
Property Detail
- Back-Offers
Property Description
This charming 3 bedroom 2.5 bath home has been entirely remodeled and will WOW YOU! Welcomed into new gorgeous Luxury vinyl plank floors, Plantation Shutters, Crown Molding, breathtaking shiplap, built-in, designer paint, designer carpet, and surround sound. The home shows light and bright with an abundance of windows and neighborhood views. The kitchen has been upgraded with white Quartz counters, white wood cabinets, black stylish pulls, new stainless steel appliances, large pantry, dining space and an upgraded slider that leads to the ample yard area, which is great for entertaining. Spacious Master bedroom suite with dual closets, including a walk-in, and an en-suite bathroom with dual sinks, Quartz counters, walk in Marble shower with rain bath and hand held shower head. Two Secondary bedrooms, secondary bathroom, and laundry area complete the well planned out upstairs. 2 car garage, new A/C and fully RE-PIPED!! The front yard has been upgraded with turf which is great for playtime or dogs. Located just steps from the largest neighborhood park in Wycliffe District and within easy walking distance to Creighton Pool, Oso Grande Elementary School, Water park, Skate park, and Dog park. Ladera Ranch amenities can not be beat with Cox high-speed internet included in your HOA dues, tennis courts, basketball courts, resort-style pools, seasonal events all year long, and parks throughout the community.
Property Features
- Self Cleaning Oven
- Dishwasher
- Disposal
- Gas Range
- Gas Water Heater
- Microwave
- Self Cleaning Oven
- Dishwasher
- Disposal
- Gas Range
- Gas Water Heater
- Microwave
- Cape Cod Style
- Central Air Cooling
- Wood Fence
- Fireplace None
- Carpet Floors
- Vinyl Floors
- Forced Air Heat
- Forced Air Heat
- Built-in Features
- Open Floorplan
- Recessed Lighting
- Direct Garage Access
- Garage
- Association Pool
- Sewer Assessments Sewer
- Sewer On Bond Sewer
- Sewer Paid Sewer
- Association Spa
- Neighborhood View
- Public Water
- Blinds
- Plantation Shutters

