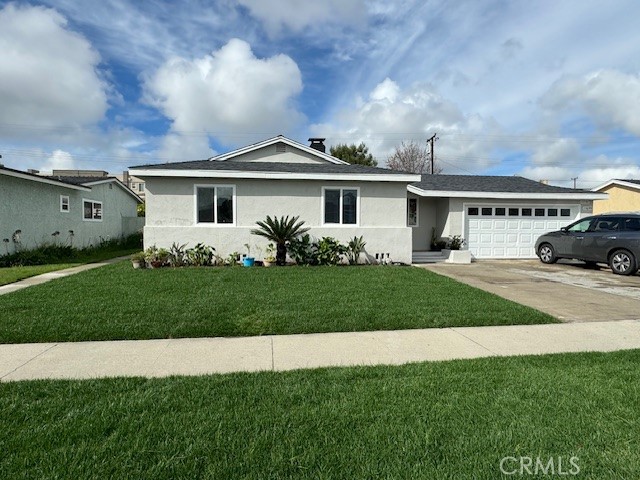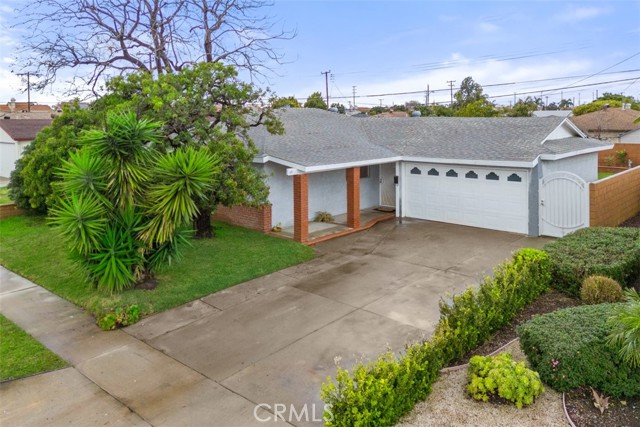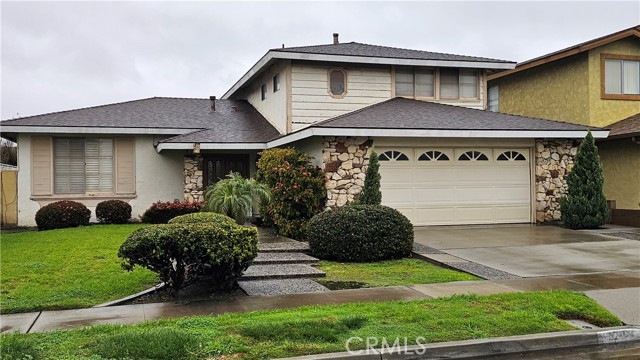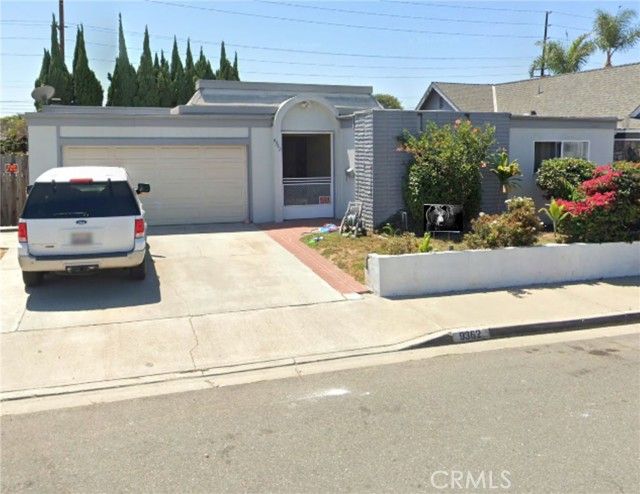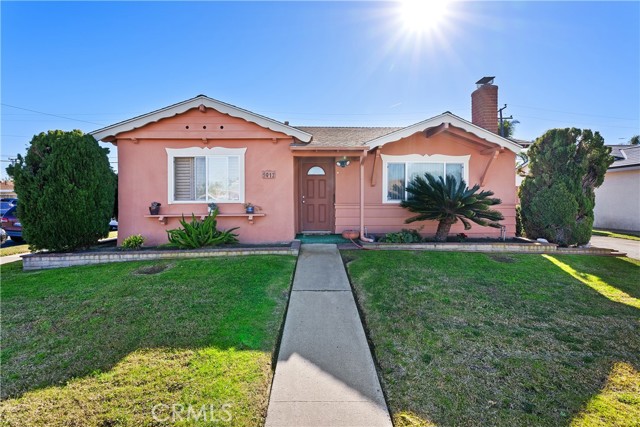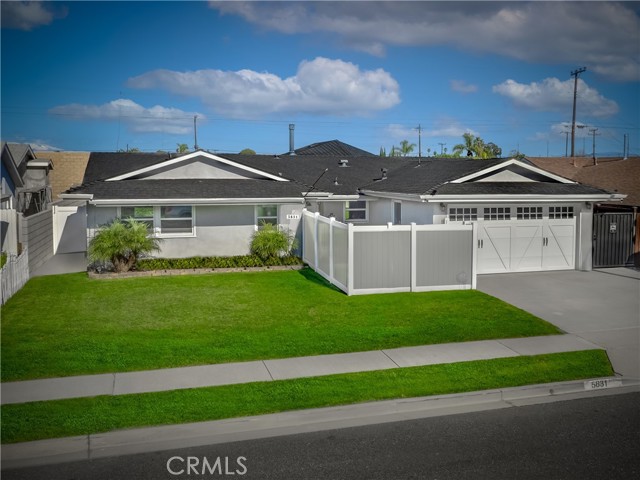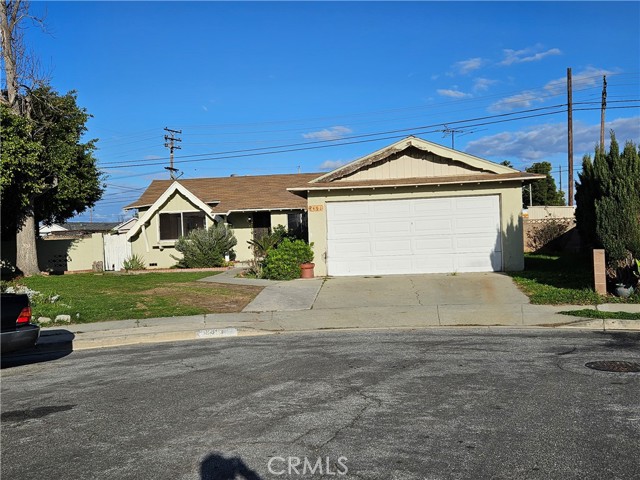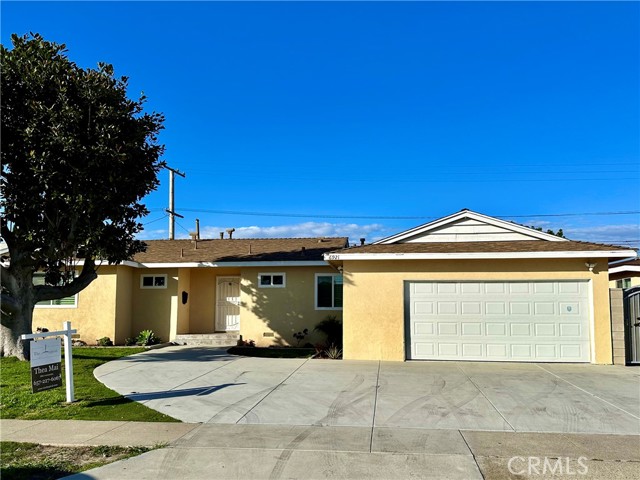16341 Galaxy Drive, Westminster, CA
Property Detail
- Active
Property Description
Come experience this ONE OF A KIND completely RENOVATED MODERN HOME that comes with a BRAND NEW BUILT second home in the back (ADU)(Guest house). Situated in a highly desirable neighborhood in the city of Westminster. Borderline with Fountain Valley & Huntington Beach. Easy access to the 405. The front home features 1032 SQFT of living space with three bedrooms & two baths. Completely remodeled including: Brand new MODERNIZED kitchen & bathrooms with top quality materials and stainless steel appliances. All cabinetries throughout the home are high quality hard wood. New doors & windows. New tiles & water-resistant laminate flooring throughout. New LED recessed lighting throughout. Central A/C with new ducts. New insulation. All new drywalls. NEW ROOF. Large two cars garage with completely new drywalls, new garage door & motor. The SECOND HOME in the back is a BRAND NEW BUILT features over 500 SQFT of living space with SEPARATED electricity & gas meter. Features two bedrooms & one bath. Full kitchen & dining area. The second home also comes with it’s own tankless water heater & central A/C. Large maintenance free cemented back yard with two patios & two laundry hook ups (one for each units). Both house are fully rented out, income of $5075/mos to be collected instantly. THIS IS A MUST SEE!!! Hurry!!!
Property Features
- Dishwasher
- Gas Oven
- Gas Range
- Gas Water Heater
- Range Hood
- Tankless Water Heater
- Dishwasher
- Gas Oven
- Gas Range
- Gas Water Heater
- Range Hood
- Tankless Water Heater
- Central Air Cooling
- Mirror Closet Door(s)
- Block Fence
- Redwood Fence
- Fireplace None
- Laminate Floors
- Tile Floors
- Raised
- Slab
- Central Heat
- Forced Air Heat
- Central Heat
- Forced Air Heat
- In-Law Floorplan
- Granite Counters
- Open Floorplan
- Recessed Lighting
- Driveway
- Garage
- Garage Faces Side
- RV Access/Parking
- Covered Patio
- Patio Patio
- Shingle Roof
- Public Sewer Sewer
- Public Water

