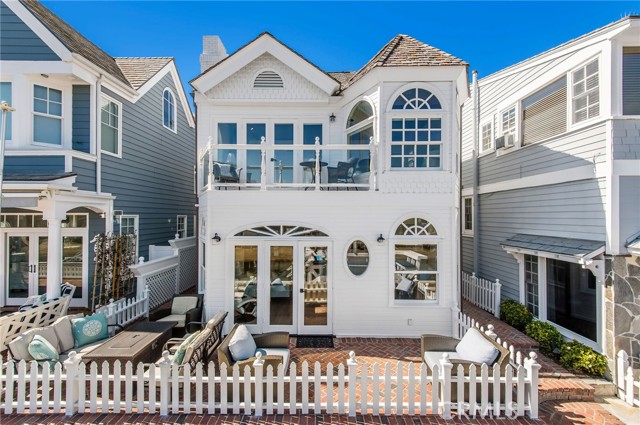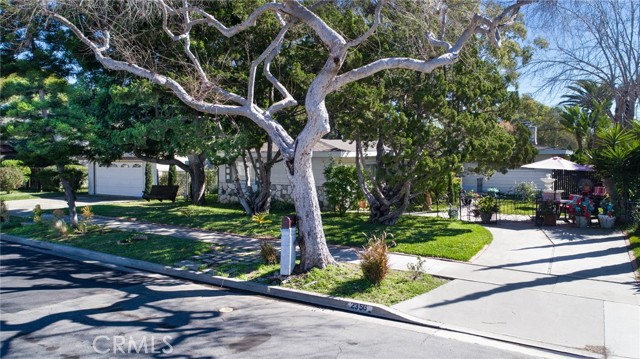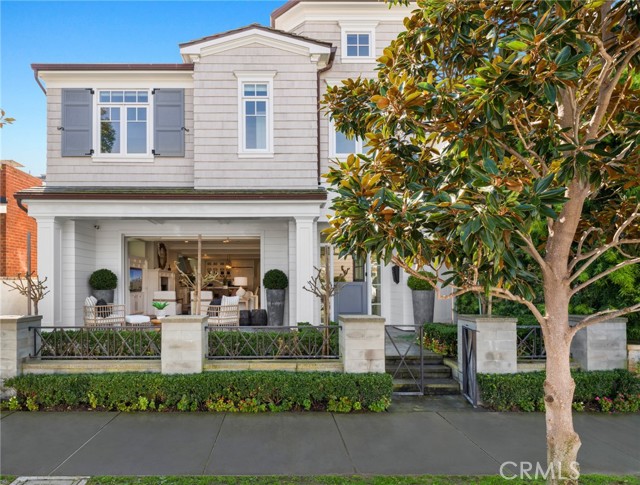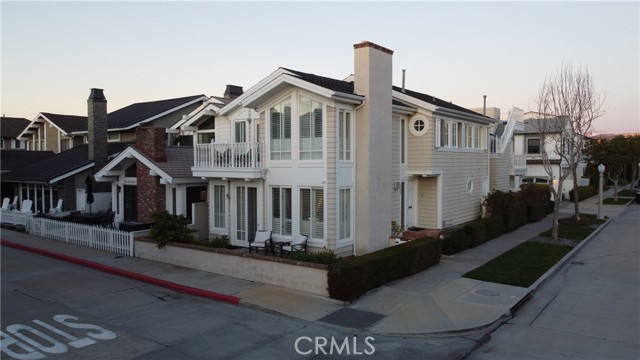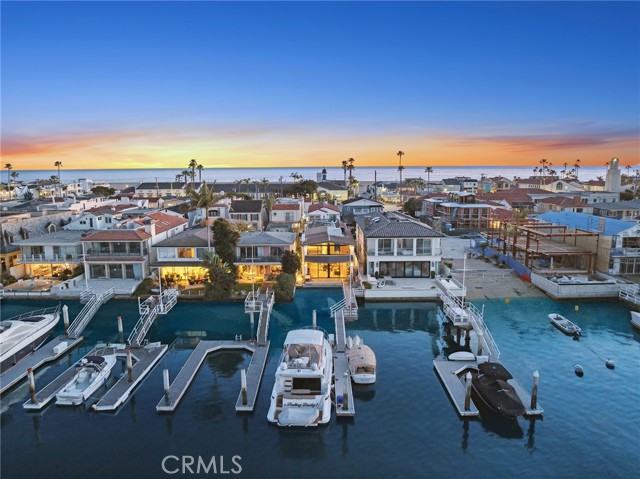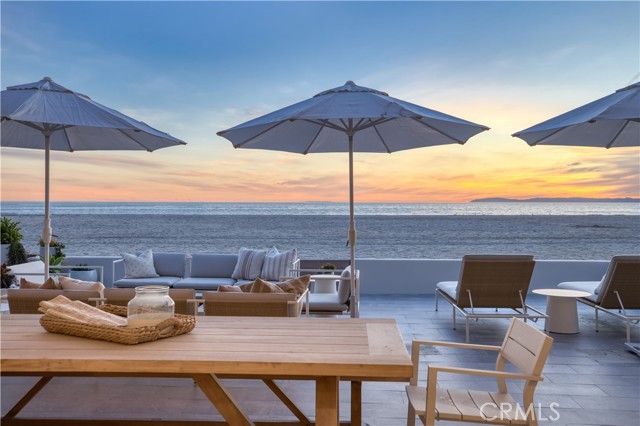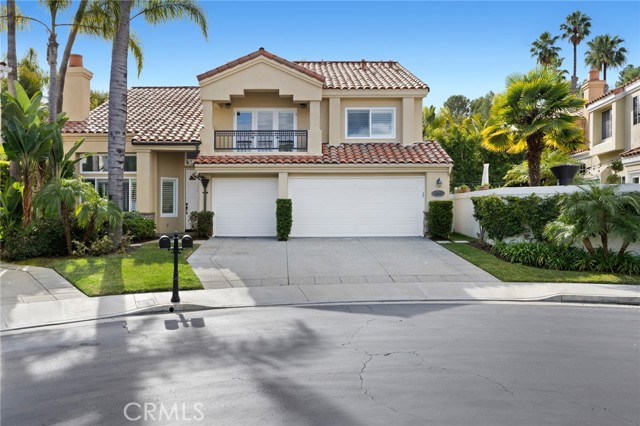1630 Antigua Way, Newport Beach, CA
Property Detail
- Active
Property Description
An opportunity to live in highly sought after Dover shores, an exquisite mini estate with Back Bay panoramic views and gorgeous city lights by night is back on the market. Through the gates you will find a villa with Italian flare, private gardens and patios. A wrought iron front door opens to a double story foyer with a spiral staircase, an elegant dining room capturing views from the bay. A gourmet kitchen with top of the line appliances, Le Cornue gas range, 48 inch sub-zero side by side refrigerator, Miele dishwasher and built in coffee maker all capture the essence of home. The massive island empasses the great room which leads to an outdoor patio dining area with large built in barbeque, loggia with a it's own fireplace makes for luxurious indoor/outdoor living. Additionally, on the first level you will also find a fully panelled office with french doors leading to the courtyard making working at home a delight. On the second floor you will find the master suite with a large walk closet, it's own private balcony with endless views, the master bath with a steam shower, double sink vanity, custom cabinetry and marble throughout, a retreat. Bedrooms 2 and 3 also have their own balcony facing the bay, another outdoor space to enjoy views, lounge or take in the sun. A 4th bedroom and laundry room complete the 2nd floor. This mini estate and the Dover Shores community with its 3 private beaches awaits the most discerning buyer.
Property Features
- Dishwasher
- Free-Standing Range
- Disposal
- Gas Range
- Microwave
- Dishwasher
- Free-Standing Range
- Disposal
- Gas Range
- Microwave
- Custom Built Style
- Central Air Cooling
- Fireplace Den
- Fireplace Living Room
- Fireplace Master Bedroom
- Fireplace Outside
- Fireplace Wood Burning
- Fireplace Raised Hearth
- Stone Floors
- Wood Floors
- Central Heat
- Central Heat
- 2 Staircases
- Balcony
- Bar
- Built-in Features
- Crown Molding
- Granite Counters
- Pantry
- Recessed Lighting
- Stone Patio
- Terrace Patio
- Public Sewer Sewer
- Back Bay View
- City Lights View
- Public Water

