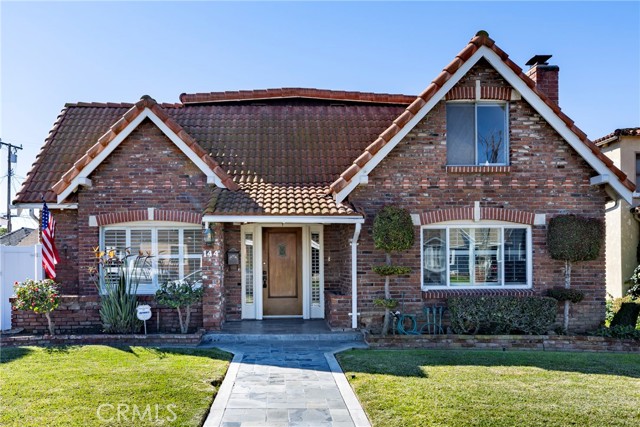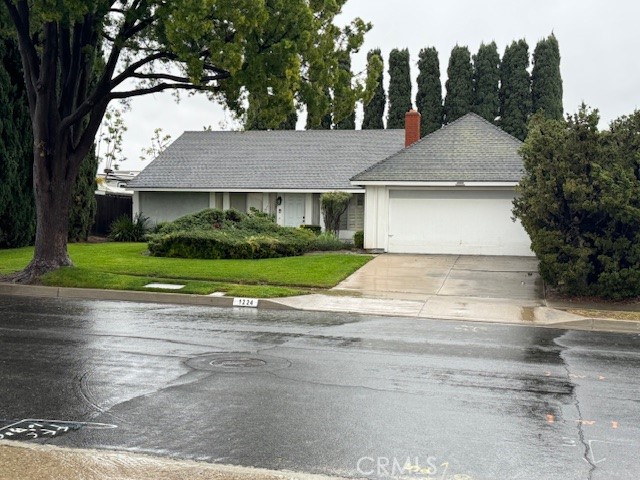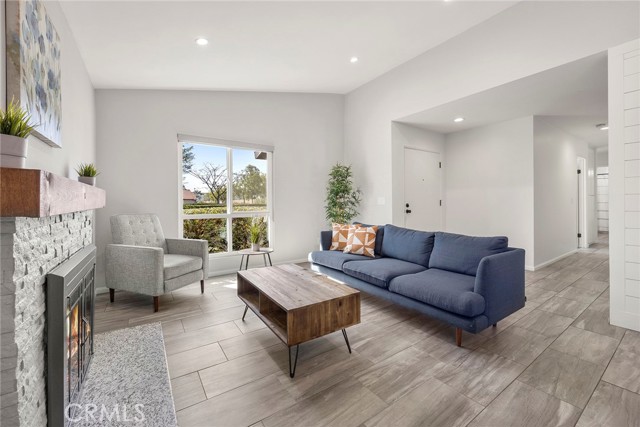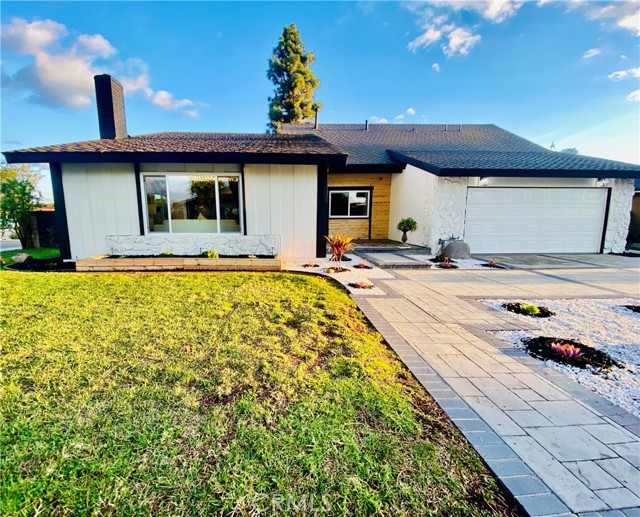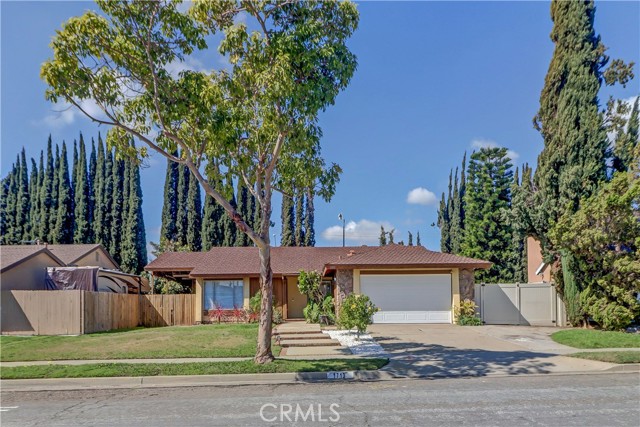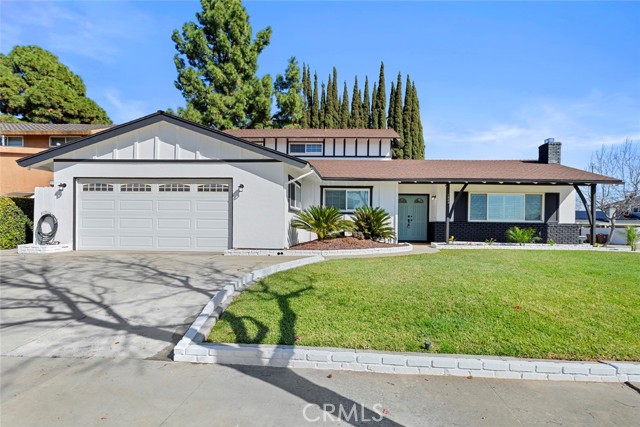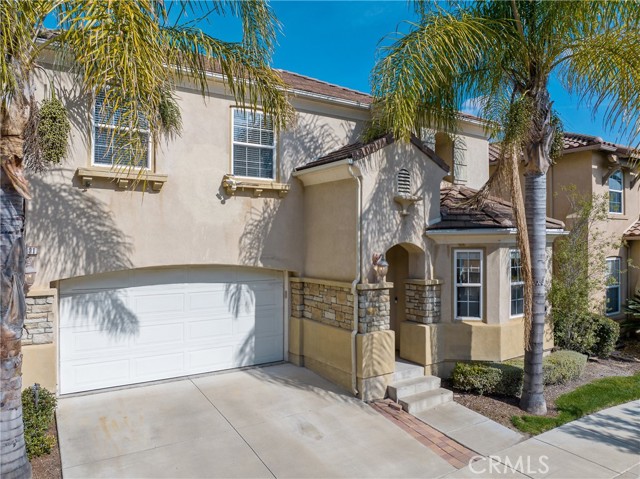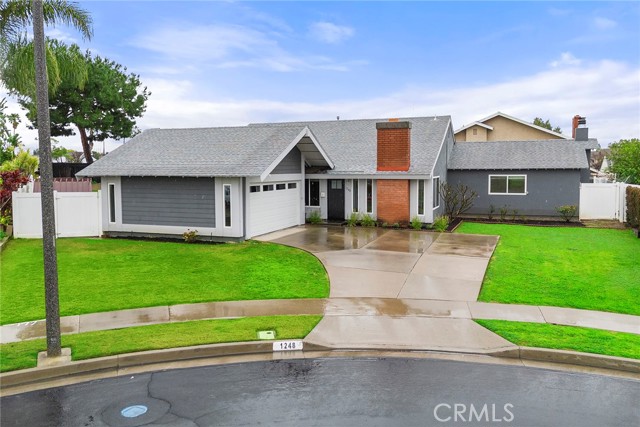16191 Kingswood Drive, Placentia, CA
Property Detail
- Active
Property Description
Welcome to this single-story home close to Alta Vista Country Club in Placentia. Driving up to the home you will notice the oversized paver driveway and enclosed front courtyard. Entering the home you are greeted by a nice and open living room with great natural lighting, cozy fireplace with a two-hundred-year-old reclaimed wood mantel, recessed lighting, laminate flooring, which all flow nicely into the dining and kitchen area. The open kitchen and dining area make this a great area for entertaining. The kitchen features premium quartz counters, stainless steel appliances, custom cabinets, glass tile backsplash, and recessed lighting. The dining area features a buffet with quartz counters, wine fridge, trendy chandelier, and a glass slider leading out to the backyard. The backyard is set up to continue your entertaining. The backyard features a built-in gas firepit, grass area with jungle gym, and nice pavers throughout. The master bedroom features newer carpet, mirrored closet doors, and recessed lighting. The master bathroom features newer vanity and enclosed walk-in shower and toilet. The additional three bedrooms feature newer carpet and mirrored closet doors. The full guest bathroom hosts dual sinks, vanity with acacia butcher block countertop, and tile flooring. Two car garage with direct access, enclosed laundry room with utility sink, and a pull-down ladder to access extra storage space. All within a short distance to award-winning schools, shopping, and restaurants.
Property Features
- Dishwasher
- ENERGY STAR Qualified Appliances
- ENERGY STAR Qualified Water Heater
- Free-Standing Range
- Disposal
- Gas Oven
- Gas Range
- Gas Water Heater
- Microwave
- Refrigerator
- Water Heater
- Water Line to Refrigerator
- Dishwasher
- ENERGY STAR Qualified Appliances
- ENERGY STAR Qualified Water Heater
- Free-Standing Range
- Disposal
- Gas Oven
- Gas Range
- Gas Water Heater
- Microwave
- Refrigerator
- Water Heater
- Water Line to Refrigerator
- Ranch Style
- Central Air Cooling
- Electric Cooling
- ENERGY STAR Qualified Equipment Cooling
- Mirror Closet Door(s)
- Panel Doors
- Sliding Doors
- Concrete Exterior
- Drywall Walls Exterior
- Frame Exterior
- Stone Exterior
- Stucco Exterior
- Block Fence
- Fireplace Living Room
- Fireplace Gas
- Fireplace Wood Burning
- Fireplace Fire Pit
- Carpet Floors
- Laminate Floors
- Tile Floors
- Concrete Perimeter
- Slab
- Central Heat
- Forced Air Heat
- Natural Gas Heat
- Wood Heat
- Fireplace(s) Heat
- Central Heat
- Forced Air Heat
- Natural Gas Heat
- Wood Heat
- Fireplace(s) Heat
- Block Walls
- Built-in Features
- Copper Plumbing Full
- Corian Counters
- Crown Molding
- Open Floorplan
- Pull Down Stairs to Attic
- Recessed Lighting
- Storage
- Direct Garage Access
- Driveway
- Paved
- Garage
- Garage Faces Front
- Garage - Single Door
- Garage Door Opener
- Oversized
- Patio Patio
- Front Porch Patio
- Stone Patio
- Composition Roof
- Public Sewer Sewer
- Sewer Paid Sewer
- Neighborhood View
- Public Water
- Blinds
- Double Pane Windows
- Plantation Shutters
- Screens
- Skylight(s)

