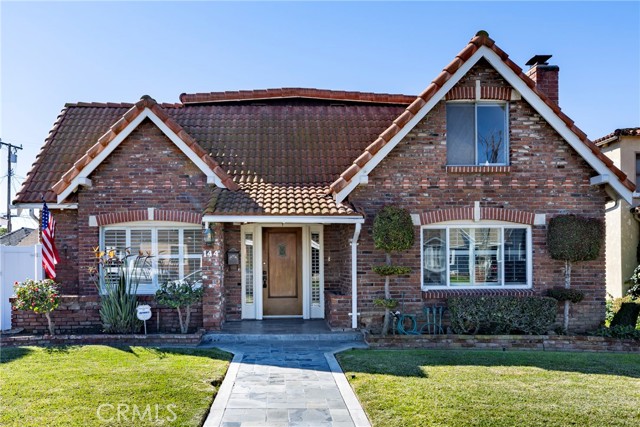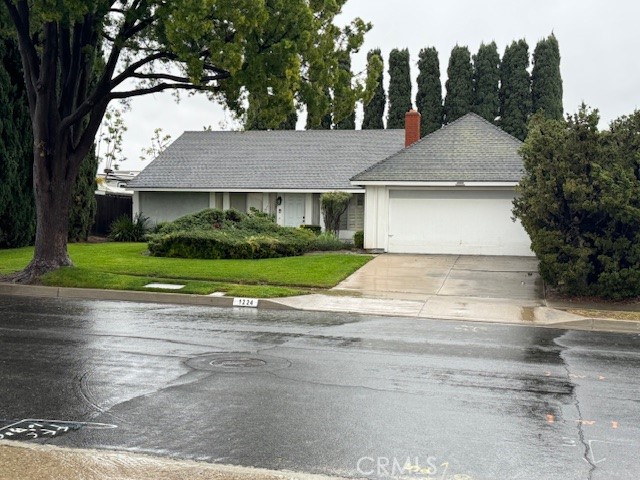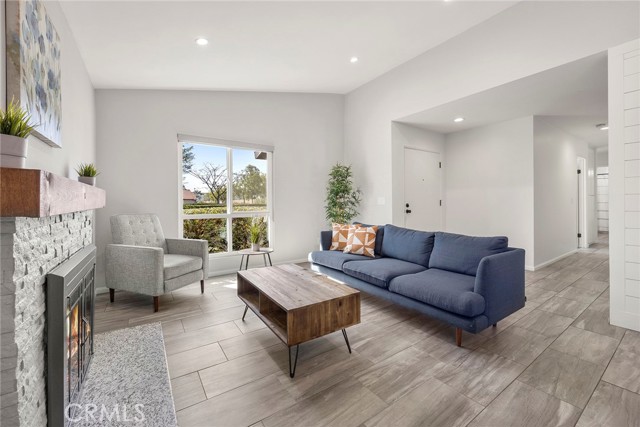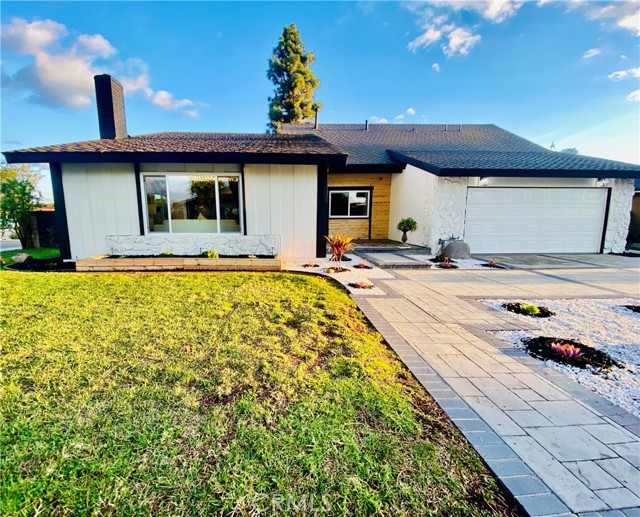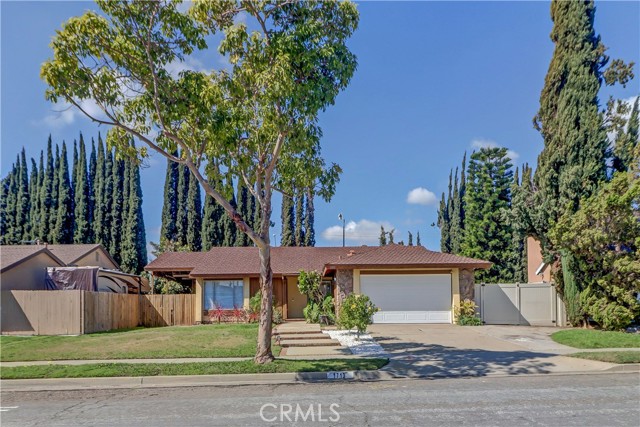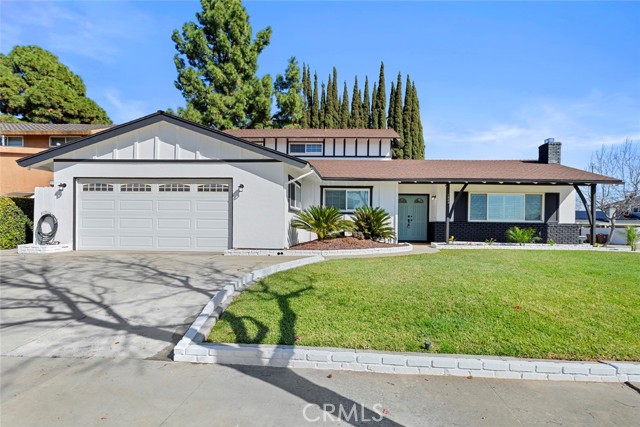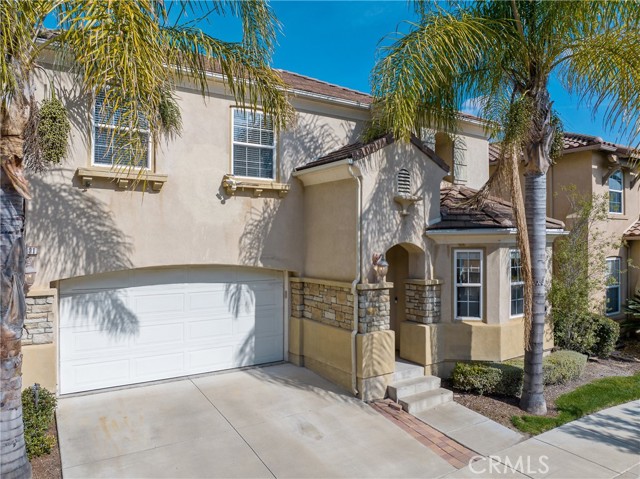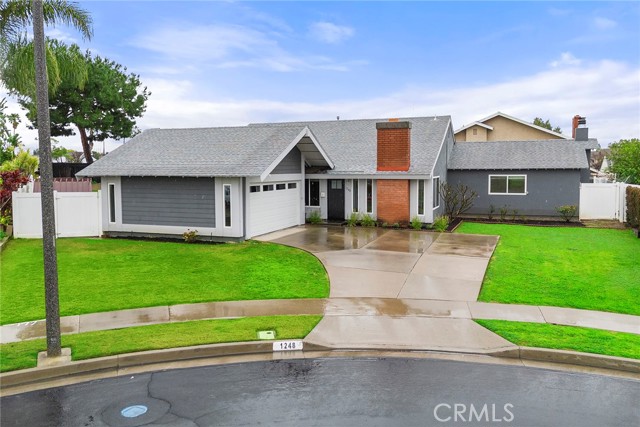1618 Salmon River Placentia, CA
Property Detail
- Back-Offers
Property Description
This beautiful, completely renovated 4 bedroom 3 bathroom home is located on a quiet cul-de-sac near Brookhaven Elementary and El Dorado High School. The home features a high double-entry door, vaulted ceilings and high windows with plenty of natural lighting. This charmer has been updated with a modern flair to create a home you're sure to love. The entire house has new double panel windows, patio doors, and new tile and laminate wood flooring throughout. The newly remodeled kitchen features custom abundant soft-close white shaker cabinetry, glass front accent doors, brand new SamSung stainless steel appliances, quartz countertops, subway tile backsplash, and a casual wet bar. The house has an open floor plan with 1 bed and 1 bath on the first level, adjacent to a large, spacious living room, family room and two attractive feature fireplaces separately with tempered glass cabinet-style doors. There is a gorgeous stairway leading to the upper level with a large master bedroom with a suited bathroom and walk-in closet. In addition, there are 2 bedrooms and a bathroom with dual sink vanity. All bedrooms feature a two tone color design and all bathrooms have been tastefully remodeled with contemporary style. There are also paid solar panels and a new AC unit for relaxing on hot summer days. Outside, the large backyard has an inviting, sparkling pool and a new-built patio, good for year-around entertaining. The front house is surrounded by new lush green lawn, palm trees and plants. Other recent updates include: fresh paint inside and out, new reconstructive balcony, new landscaping through out, new recess lighting, new base mounding and more. This home is near by the shopping center, supermarkets, restaurants, schools, pharmacies, post office, freeway access and short distance to the Tri-City park. Don't miss this opportunity!
Property Features
- Central Air Cooling
- Fireplace Family Room
- Fireplace Living Room
- Central Heat
- Central Heat
- Private Pool
- Public Sewer Sewer
- Sewer Paid Sewer
- Public Water

