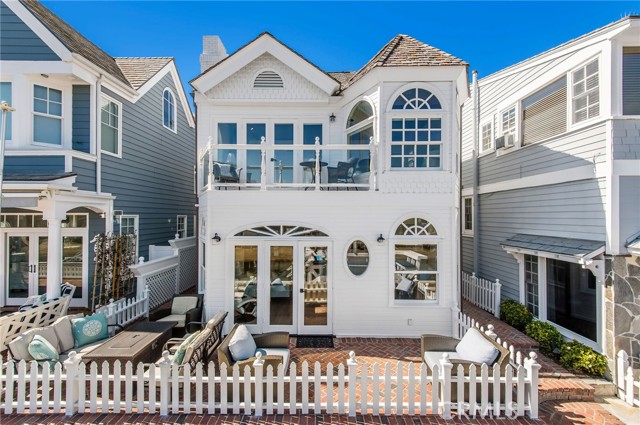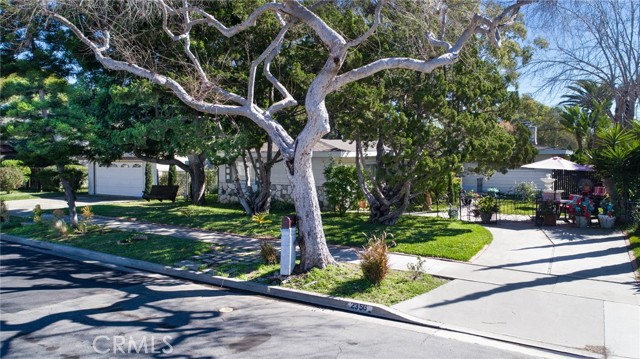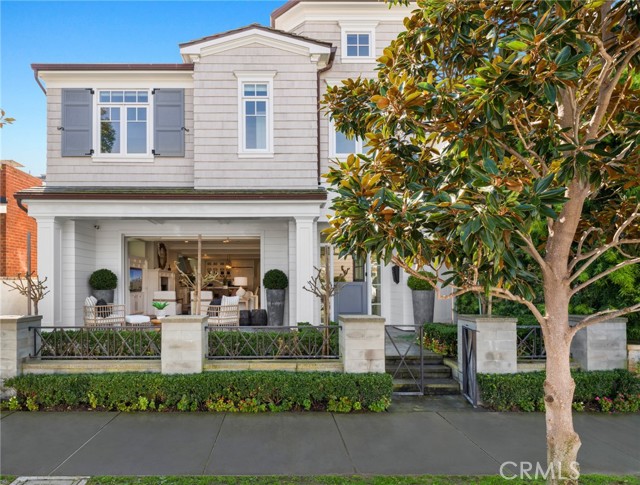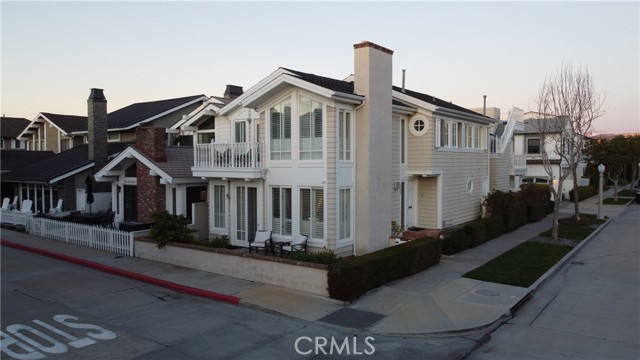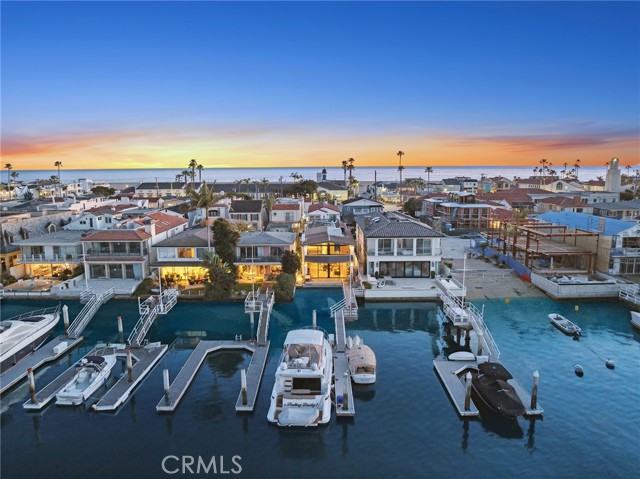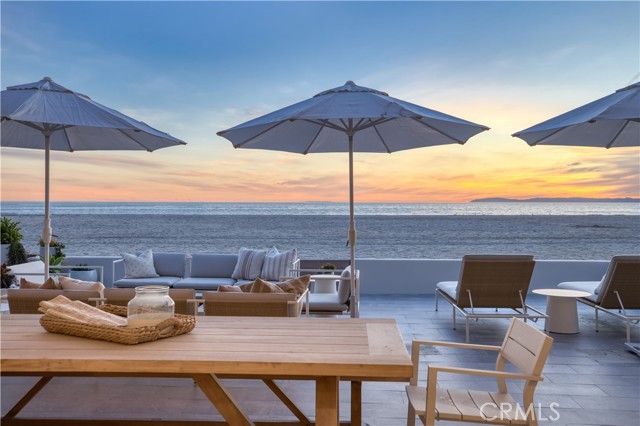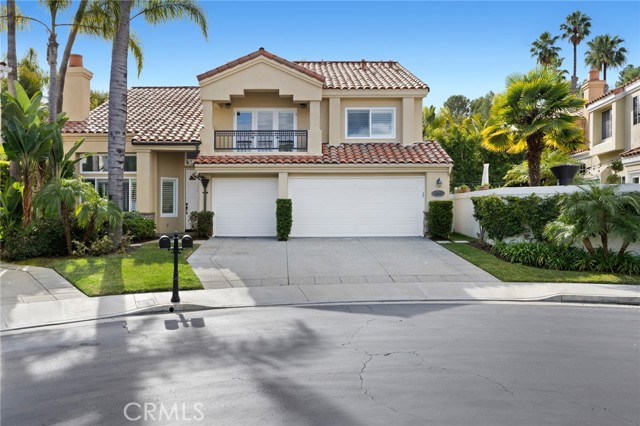1601 Anita Lane, Newport Beach, CA
Property Detail
- Active
Property Description
Tour this home in virtual 3D! Copy and paste in your browser: https://mantis3d.com/models/1601-anita-ln/fullscreen-nobrand/ Prestigious residence showcasing flawless luxury. This residential masterpiece showcasing stunning European architecture with incredible details at every turn from the dramatic two-story entrance foyer to the hand-carved Italian marble fireplace, not a single detail has been overlooked when it comes to this immaculate and grand residence. Spread throughout the expansive 4,617 sq ft floor plan are 6 bedrooms and 4.5 bathrooms, including two master suites. The downstairs master features its own entrance, making it ideal for guests or extended family. The upper-level master is separated from the secondary bedrooms for added privacy and offers a private balcony and fireplace. Crown molding, skylights, recessed lighting, three home theater systems, and a 350-bottle temperature-controlled wine loft are just some of the notable features. The home is wired for data, has a whole-house audio system, and a central vacuum system. As you would expect, the kitchen is a gourmet haven with quality appliances and show-stopping features. Entertain guests at the outdoor pizza oven, fireplace and stainless steel built in BBQ set around the shimmering resort-style saltwater pool and spa. All this is set on a private 9,148 sq ft lot along a tranquil street with everything you could ever need within easy reach. The epitome for regal and luxurious living is right here.
Property Features
- Dishwasher
- Dishwasher
- Central Air Cooling
- French Doors
- Stucco Exterior
- Block Fence
- Wood Fence
- Wrought Iron Fence
- Fireplace Dining Room
- Fireplace Family Room
- Fireplace Game Room
- Fireplace Living Room
- Fireplace Master Bedroom
- Fireplace Outside
- Fireplace Two Way
- Wood Floors
- Slab
- Central Heat
- Forced Air Heat
- Natural Gas Heat
- Fireplace(s) Heat
- Central Heat
- Forced Air Heat
- Natural Gas Heat
- Fireplace(s) Heat
- In-Law Floorplan
- Balcony
- Built-in Features
- Cathedral Ceiling(s)
- Granite Counters
- High Ceilings
- Recessed Lighting
- Tray Ceiling(s)
- Unfurnished
- Vacuum Central
- Wired for Data
- Wired for Sound
- Garage Faces Front
- Garage - Two Door
- Garage Door Opener
- Covered Patio
- Deck Patio
- Patio Patio
- Stone Patio
- Private Pool
- Filtered Pool
- Gunite Pool
- Heated Pool
- In Ground Pool
- Salt Water Pool
- Public Sewer Sewer
- Private Spa
- Gunite Spa
- Heated Spa
- In Ground Spa
- Neighborhood View
- Public Water

