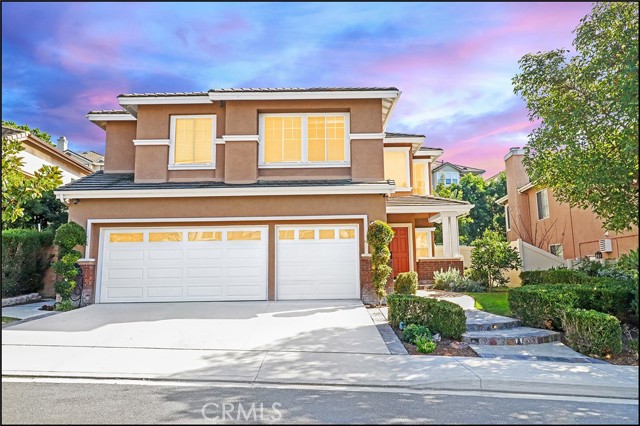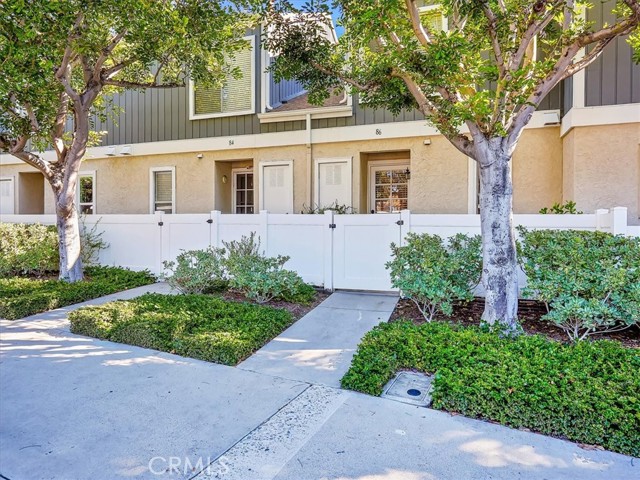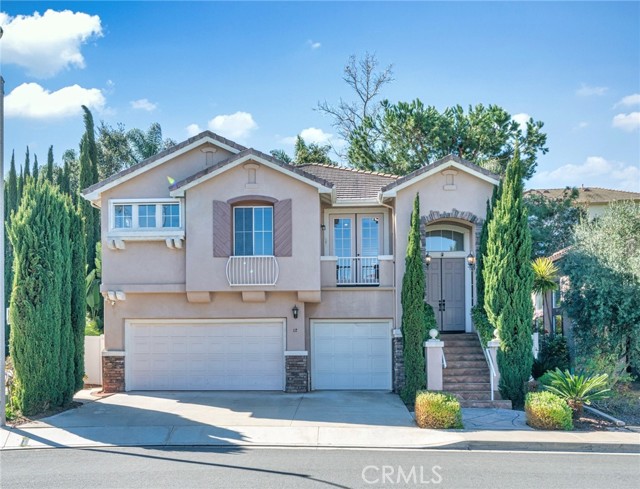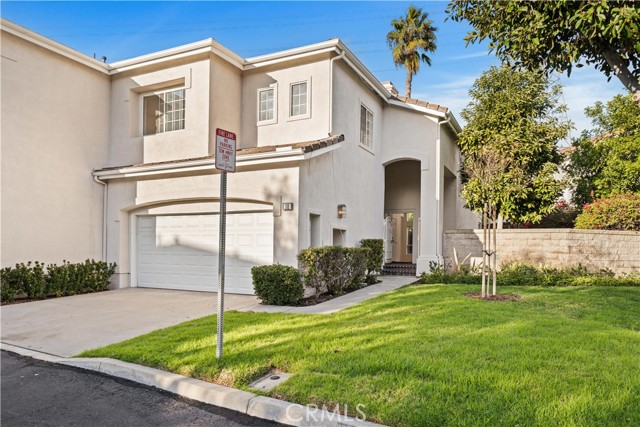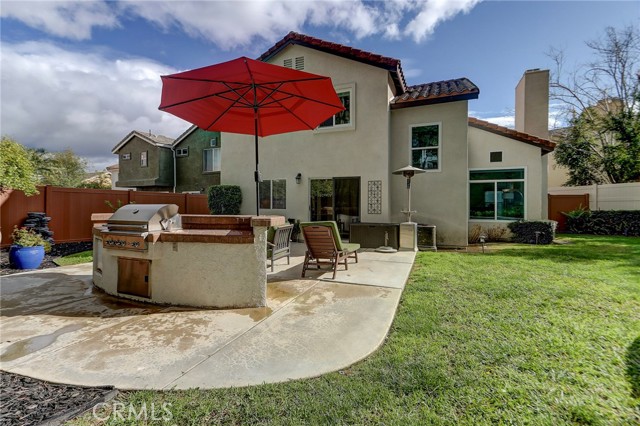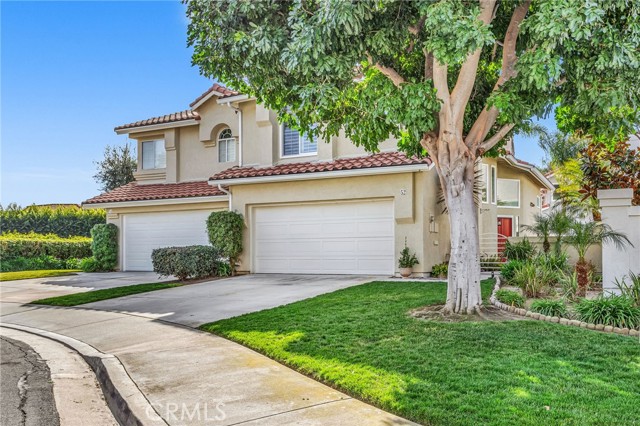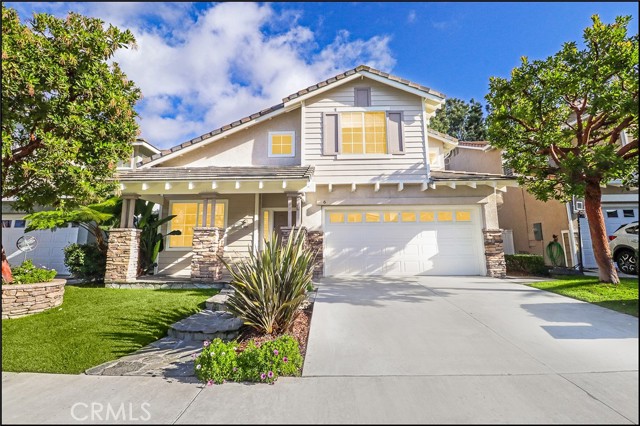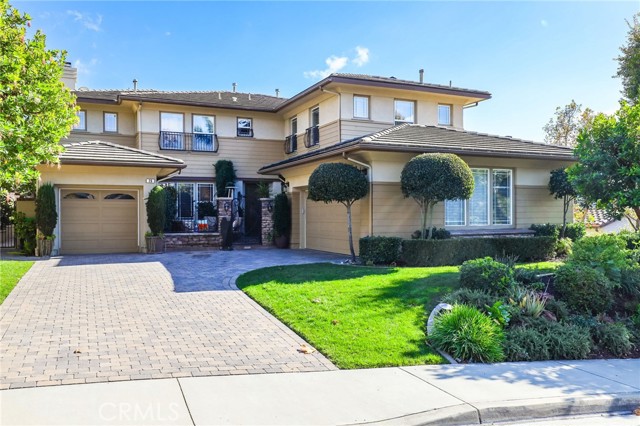16 Rowan Drive, Aliso Viejo, CA
Property Detail
- Active
Property Description
16 Rowan is what you have been waiting for, an upgraded 3-bedroom plus loft pool home, perfect for fun, relaxation or peacefully working. As you enter, your majestic living room opens up with grand cathedral ceilings, recessed lighting, and hardwood-style flooring connecting the living and dining rooms. The separate family room includes the same water-resistant floors, high baseboards, a warm fireplace, decorative ceiling fan, and built-in speakers. It opens to a casual dining area and an open country kitchen with antique-white styled cabinetry, granite counters with tiled backsplash, large island, stainless steel appliances and recessed lighting. These rooms are brilliantly lit by French doors and plentiful windows. The stairs have been tastefully adorned with hardwood-style steps and matching bannister with vivid white risers and balusters. The spacious master suite includes a vaulted ceiling, walk-in closet, ceiling fan, and has a peaceful pool views. The renovated spa-like master bathroom includes a separate soaking tub, frameless glass shower with mosaic-tiled walls, dual-sink vanity with extra storage, decorative lighting, and farm-door enclosed walk-in closet. The secondary bedrooms have plenty of space for both bed and office furniture, and include ceiling fans and mirrored closet doors. The 4th bedroom is currently configured as an open loft. 16 Rowan is a short walk to highly-rated Canyon Vista Elementary and two parks, Oak and Westridge.
Property Features
- Built-In Range
- Dishwasher
- Gas Range
- Microwave
- Built-In Range
- Dishwasher
- Gas Range
- Microwave
- Mediterranean Style
- Central Air Cooling
- French Doors
- Panel Doors
- Stucco Exterior
- Wood Fence
- Fireplace Family Room
- Slab
- Forced Air Heat
- Forced Air Heat
- Cathedral Ceiling(s)
- Ceiling Fan(s)
- Granite Counters
- High Ceilings
- Open Floorplan
- Recessed Lighting
- Wired for Sound
- Driveway
- Garage
- Tile Patio
- Private Pool
- In Ground Pool
- Tile Roof
- Public Sewer Sewer
- Neighborhood View
- Public Water

