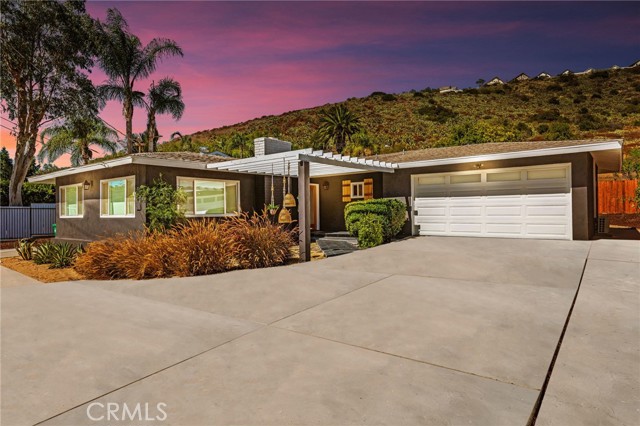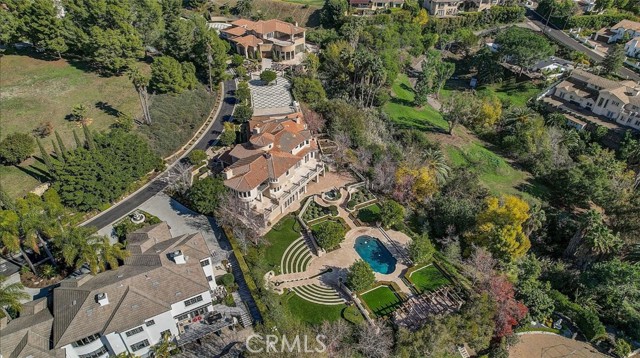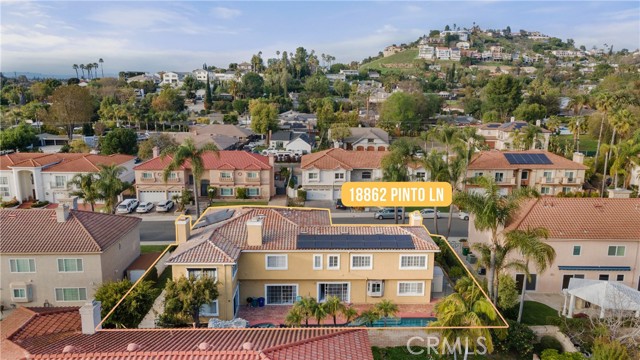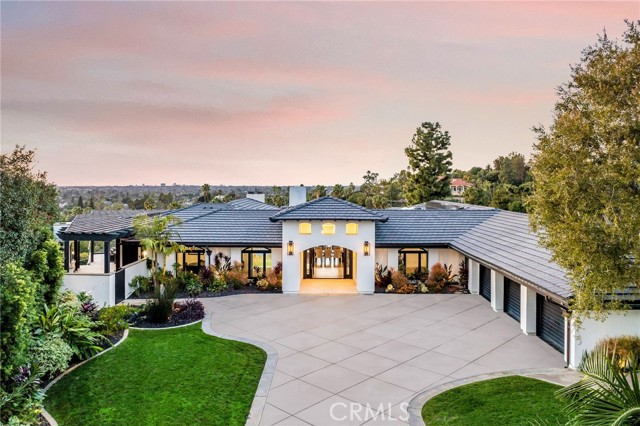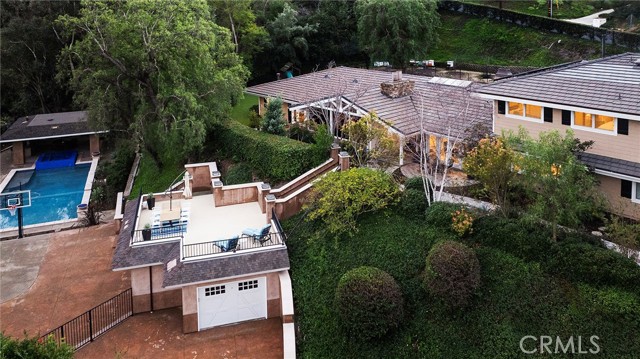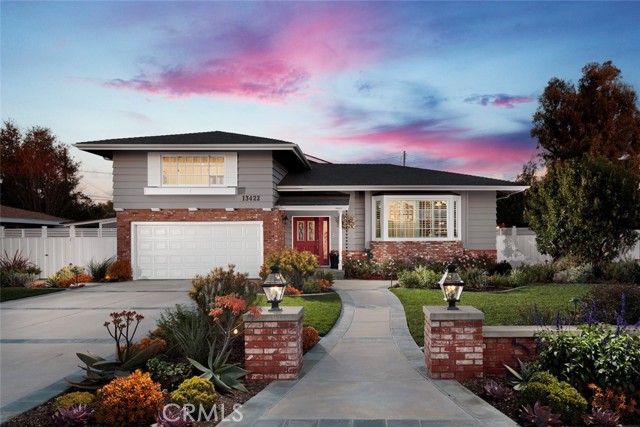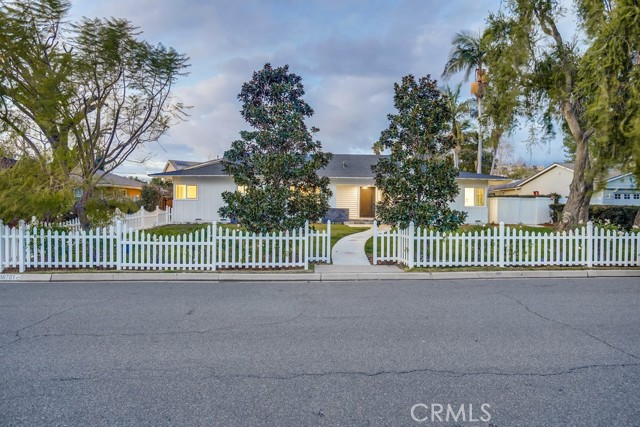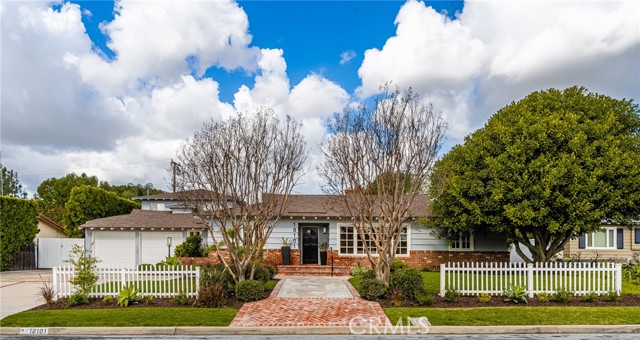1571 Rainbow Drive, North Tustin, CA
Property Detail
- Back-Offers
Property Description
Welcome to prestigious North Tustin. 1571 Rainbow Drive is a single story Ranch Style home located in one of the most sought after communities. As soon as you open the front door, you will immediately notice the natural wood flooring that is in perfection and flows into the living room, kitchen and hallways. This property includes a formal living room, dining area, family room with fireplace, pantry, and gourmet kitchen with granite countertops and stainless steel appliances. The front windows are brand new double pane Bear Windows that allows natural light inside. Each bathroom has fully been upgraded with new vanities and massive glass showers. The private lush backyard is like an oasis that includes a sparkling pool and spa with a serenity spa feature for the ultimate relaxation, multiple fruit trees and also surrounded with multiple mature Perimeter Hedges for privacy. There is a non permitted 130 square foot laundry room that is a perfect space for opportunities such as a classroom for stay at home learning or a pool room to change in before entering the home. Located in Unincorporated North Tustin, there is no HOA or Mello-Roos. Perfectly situated within award winning Tustin Schools such as Red Hill Elementary and Foothill High School.
Property Features
- Dishwasher
- Gas Oven
- Gas Cooktop
- Range Hood
- Refrigerator
- Dishwasher
- Gas Oven
- Gas Cooktop
- Range Hood
- Refrigerator
- Central Air Cooling
- French Doors
- Mirror Closet Door(s)
- Average Condition Fence
- Fireplace Family Room
- Fireplace Gas
- Fireplace Wood Burning
- Wood Floors
- Central Heat
- Central Heat
- Open Floorplan
- Recessed Lighting
- Stone Counters
- Garage
- Wood Patio
- Private Pool
- In Ground Pool
- Composition Roof
- Private Sewer Sewer
- Private Spa
- In Ground Spa
- Neighborhood View
- Public Water
- Double Pane Windows

