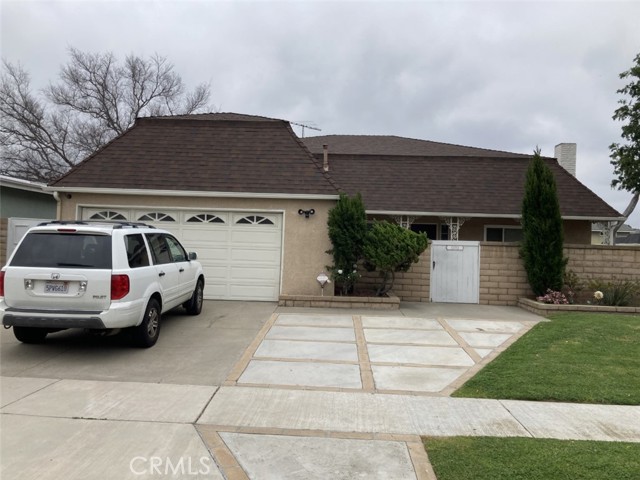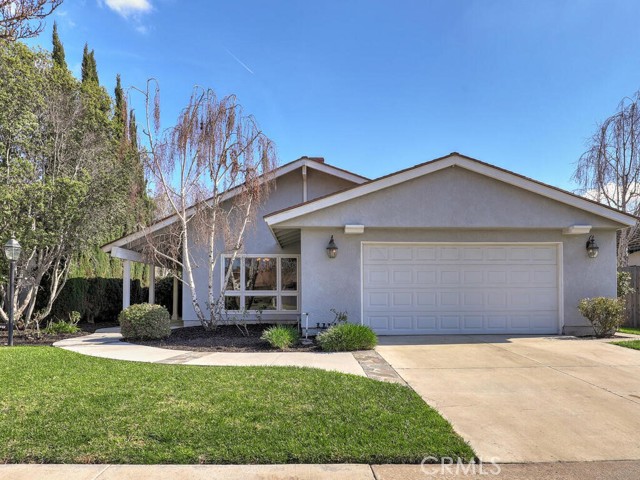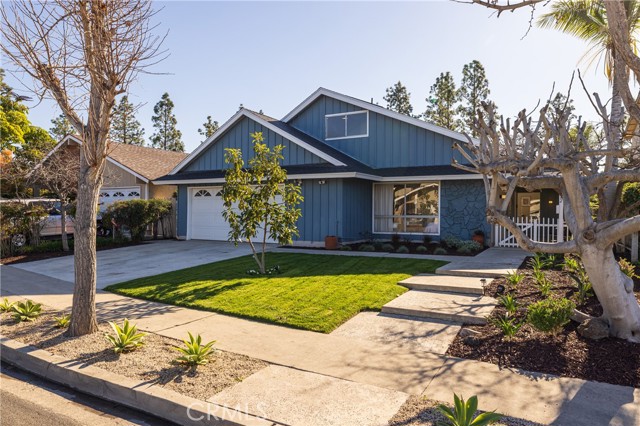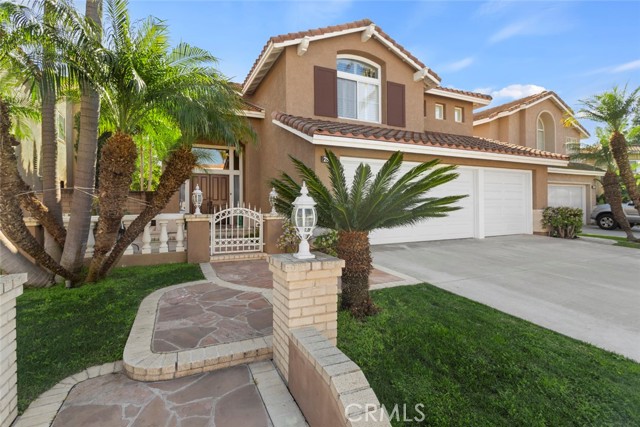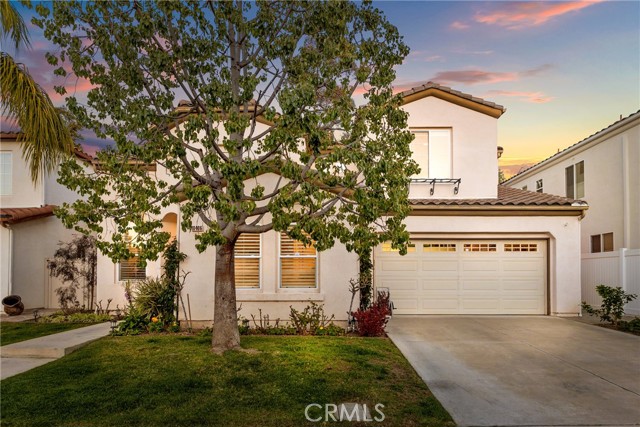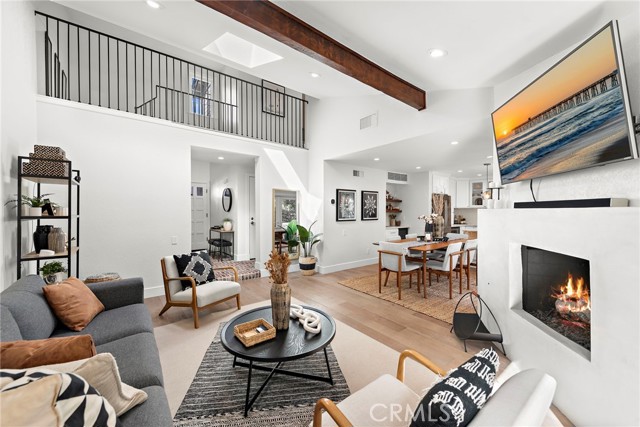15240 Severyns Road, Tustin, CA
Property Detail
- Active
Property Description
Out looking for your own TRUE HOME? Live a life thus far only imagined with old-school neighborhood gatherings in the Clubhouse, refreshing days at the Pool and endless activities at Sports Park. Talk about curb appeal! Classic English architectural details like rustic brick accents, a charming turret & boxwood framed planting beds set this 5 Bedroom Stunner apart from the norm. Wide plank Euro wood floors, soaring ceilings, walls of glass offer high style and easy, relaxed living. Especially celebrated in the backyard which quite simply - ROCKS! Fashioned after the finest resorts, no expense spared improvements include natural stone accents, super fun covered barbecue island with fridge, sink & burner, tiered stone fireplace, gorgeous wall fountain, water-free lawn. Stand-out interior features include a fully-loaded Chef's kitchen with GE Monogram appliances, warm wood cabinetry, granite counters, informal dining space, island. The Family Gathering Room offers big screen entertainment space, surround sound, solar powered window coverings. Hard-to-find Main Floor Ensuite Guest Room, Master Suite w/ jetted tub & romantic fireplace for "recharge" moments. Living Rooms for games & conversation, Dining room w/ waterfall view, Two-Car Garage plus Tandem space for third space, epoxy floors, storage galore. Magnet schools. Super convenient to the shops, theatre & restaurants of The District. Inviting you to see for yourself a lifestyle thus far only imagined...
Property Features
- Gas Cooktop
- Gas Cooktop
- English Style
- Tudor Style
- Central Air Cooling
- Brick Veneer Exterior
- Stucco Exterior
- Block Fence
- Fireplace Living Room
- Fireplace Master Bedroom
- Fireplace Outside
- Carpet Floors
- Tile Floors
- Wood Floors
- Slab
- Central Heat
- Central Heat
- Granite Counters
- High Ceilings
- Open Floorplan
- Recessed Lighting
- Storage
- Wired for Sound
- Direct Garage Access
- Driveway
- Garage Faces Front
- See Remarks
- Tandem Garage
- Concrete Patio
- Stone Patio
- Community Pool
- Waterfall Pool
- Concrete Roof
- Public Sewer Sewer
- Community Spa
- Neighborhood View
- Park/Greenbelt View
- Public Water
- Double Pane Windows
- Low Emissivity Windows
- Plantation Shutters
- Solar Screens

