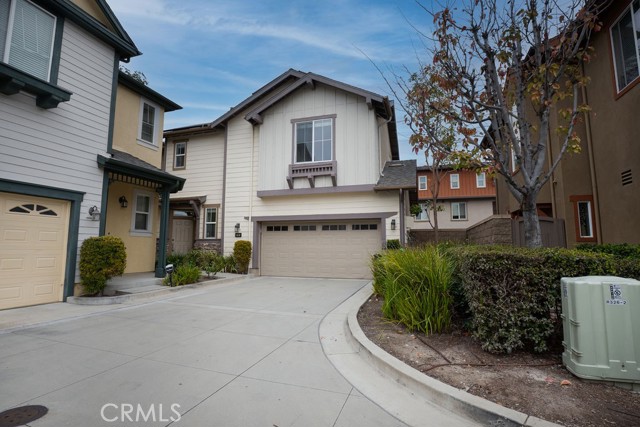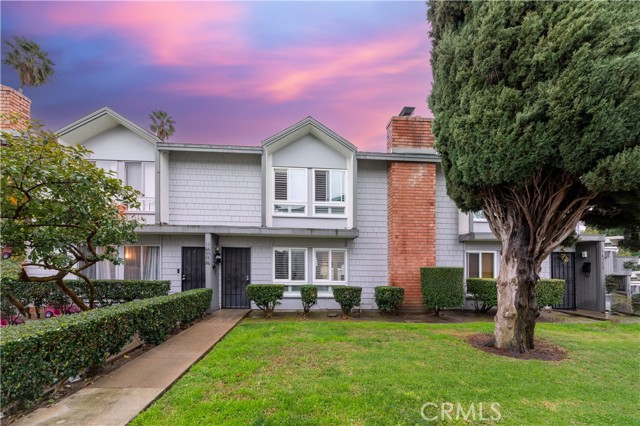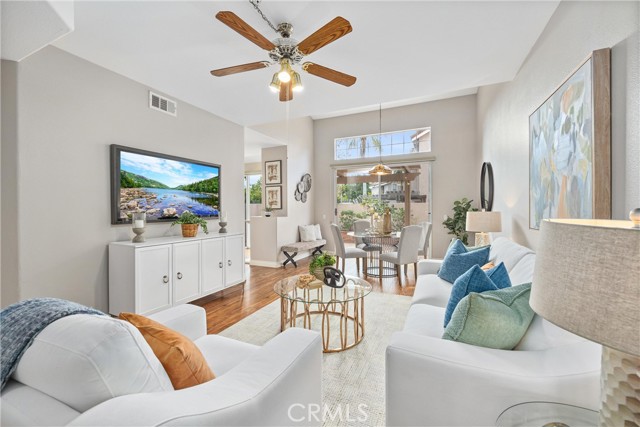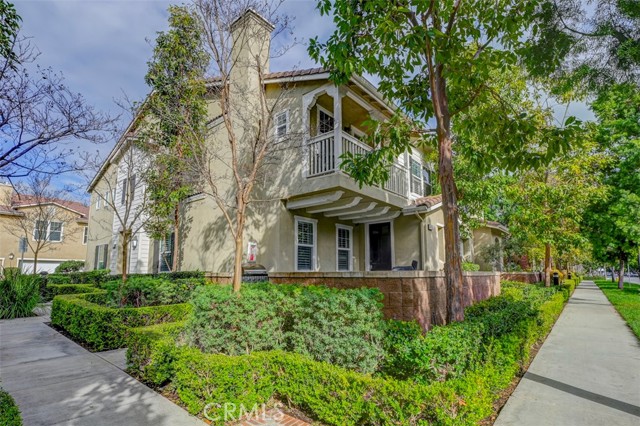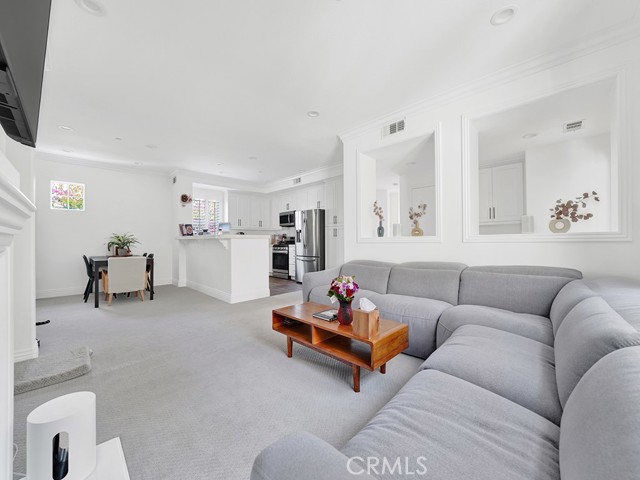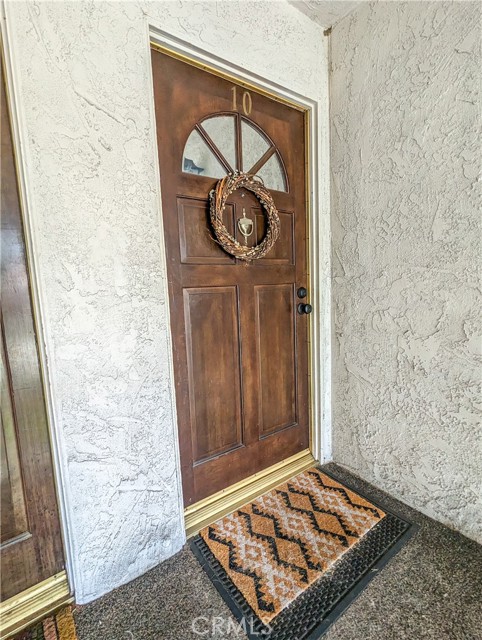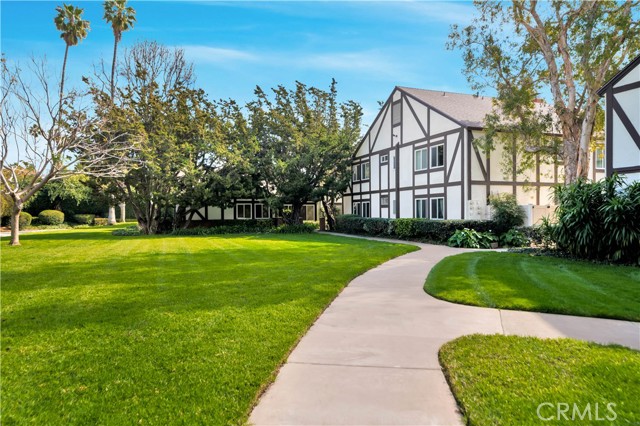15220 Cambridge Street, Tustin, CA
Property Detail
- Sold
Property Description
Welcome to 15220 Cambridge St. in the sought after community of Columbus Square, part of the growing Tustin Legacy. This Cambridge Lane model is rarely available and extremely popular with 3 bedrooms, 2.5 bathrooms in approximately 1676 square feet. The comfortable two level floor plan feels like a single family home with a spacious great room open to the kitchen and dining area. A cozy fireplace will take the winter chill away while the many windows offer an abundance of natural light. The kitchen has been reimagined with new Quartz counter tops with upgraded subway tile backsplash and glass cabinet doors. Convenient upstairs laundry room is close to all bedrooms. Direct access two car garage and guest parking near the home offer plenty of parking options for guests. Enjoy all the amenities that this resort inspired neighborhood offers with a Junior Olympic swimming pool, spa, clubhouse, workout room, several parks, sport court and many neighborhood activities. Walk to the Village of Tustin Legacy Shopping Center with Stater Brothers, Yogurt Land, Dunkin Donuts and much more! Zoned for Heritage Elementary, a STEAM school and Legacy Magnet Academy schools now open. Walking distance to the new Veterans Sports Park. Convenient to freeways, John Wayne Airport and the beautiful OC beaches, life is good in the neighborhood!
Property Features
- Dishwasher
- Disposal
- Gas & Electric Range
- Gas Water Heater
- Microwave
- Water Line to Refrigerator
- Dishwasher
- Disposal
- Gas & Electric Range
- Gas Water Heater
- Microwave
- Water Line to Refrigerator
- Colonial Style
- Central Air Cooling
- Fireplace Gas
- Fireplace Gas Starter
- Fireplace Great Room
- Carpet Floors
- Tile Floors
- Slab
- Central Heat
- Central Heat
- Built-in Features
- Copper Plumbing Full
- Open Floorplan
- Recessed Lighting
- Direct Garage Access
- Garage Faces Side
- Garage - Single Door
- Association Pool
- Community Pool
- Common Roof Roof
- Composition Roof
- Public Sewer Sewer
- Association Spa
- Community Spa
- Courtyard View
- Public Water
- Double Pane Windows
- Shutters


