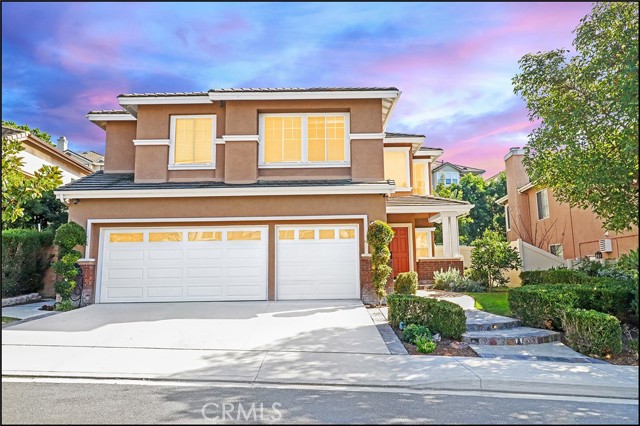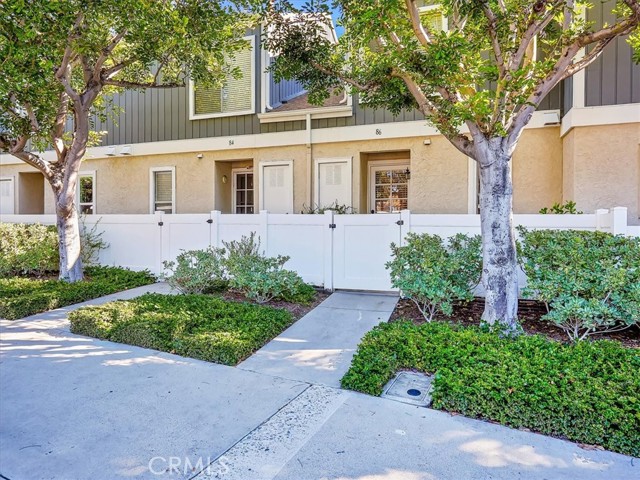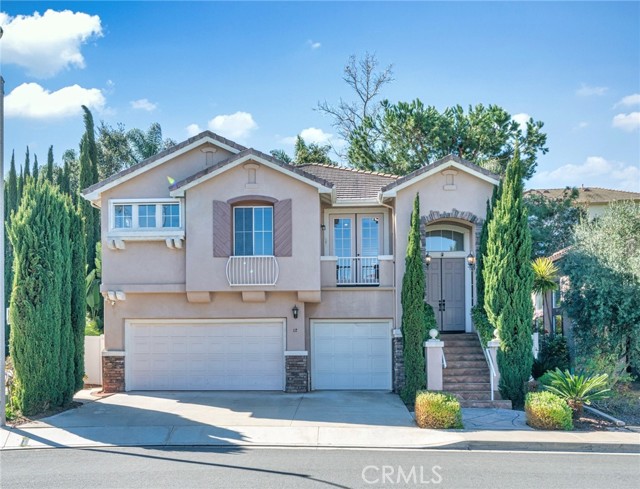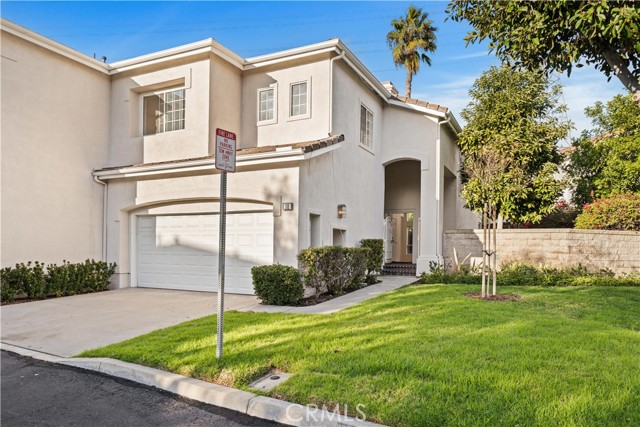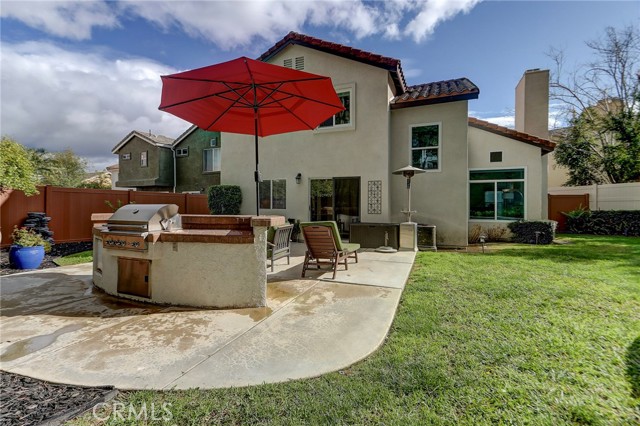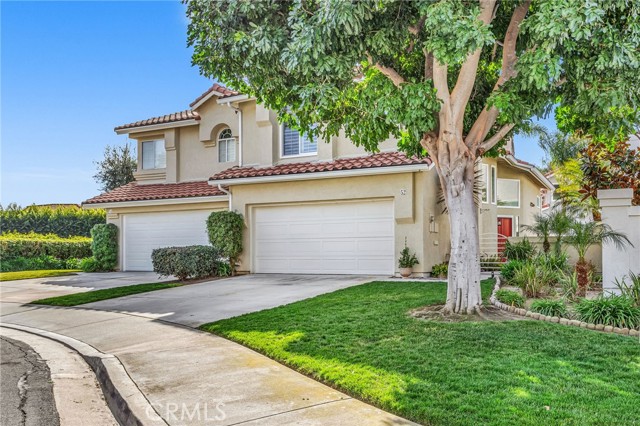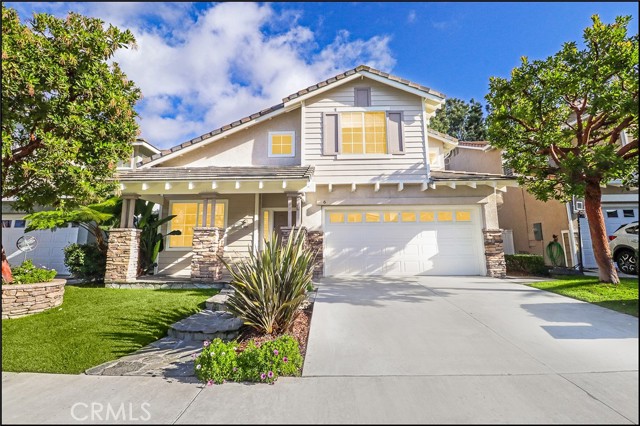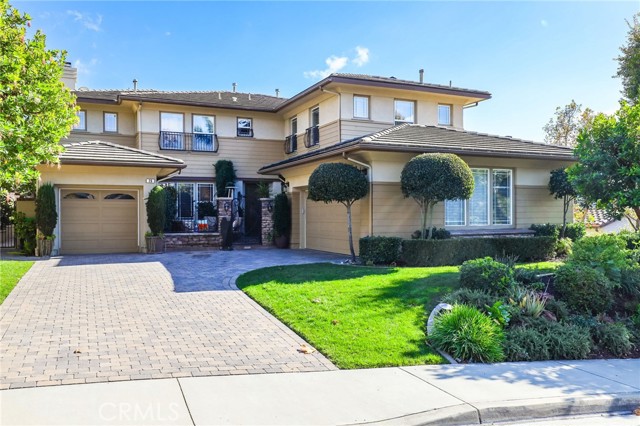15 Cranwell Aliso Viejo, CA
Property Detail
- Active
Property Description
Never before on the market! This true 4 bedroom home has been lovingly maintained and beautifully remodeled. From the moment you walk through the front door you will be struck by the custom finishes throughout. From gorgeous crown moulding and 5" baseboards to plantation shutters, every detail has been thought of. You will love the open concept floorplan throughout the downstairs. Entering into the family room with cozy fireplace surrounded by custom built-in cabinetry, which opens into the kitchen, this is the perfect indoor/outdoor entertaining space. The kitchen has been updated with granite, custom glass tile backsplash and new SS appliances. The custom French doors lead you out into the very private backyard with no neighbors behind, where you can enjoy the sun or the shade with an electric retractable awning. Dine outdoors at the custom built-in bar. As you go upstairs, the crown moulding and shutters continue into all four bedrooms. The master suite has walk-in closet and custom barn door to the extensively remodeled bathroom. The three additional bedrooms enjoy custom features, with one bedroom being versatile enough to be a bedroom and office, containing a custom murphy bed. Recently re-piped with PEX, whole house water softening system, and reverse osmosis drinking water system. Nearby you will enjoy tons of hiking and bike trails, Soka University, shopping, dining, award winning schools, and the great OC beaches. Canyon Vista is only one block away!
Property Features
- Self Cleaning Oven
- Dishwasher
- Disposal
- Gas Range
- Microwave
- Water Purifier
- Water Softener
- Self Cleaning Oven
- Dishwasher
- Disposal
- Gas Range
- Microwave
- Water Purifier
- Water Softener
- Craftsman Style
- Central Air Cooling
- French Doors
- Stucco Exterior
- Block Fence
- Fireplace Family Room
- Tile Floors
- Slab
- Central Heat
- Fireplace(s) Heat
- Central Heat
- Fireplace(s) Heat
- Built-in Features
- Cathedral Ceiling(s)
- Open Floorplan
- Direct Garage Access
- Garage Faces Front
- Patio Patio
- Clay Roof
- Public Sewer Sewer
- Neighborhood View
- Public Water
- Plantation Shutters
- Shutters
- Stained Glass

