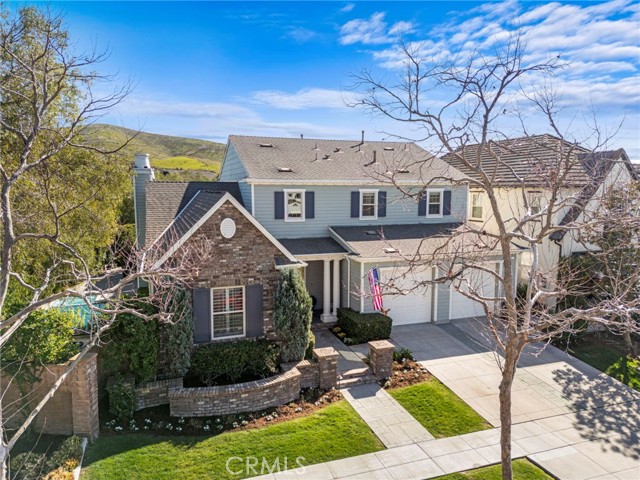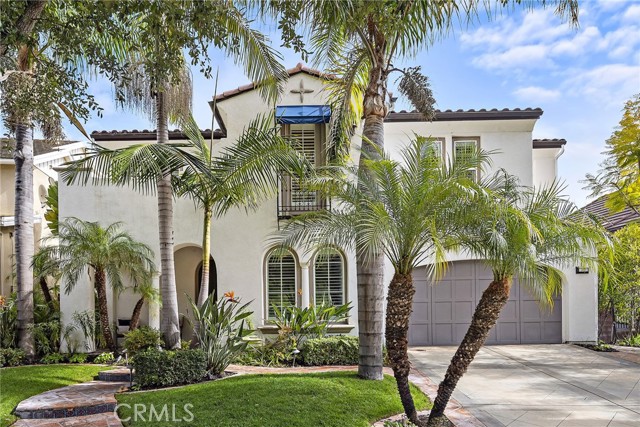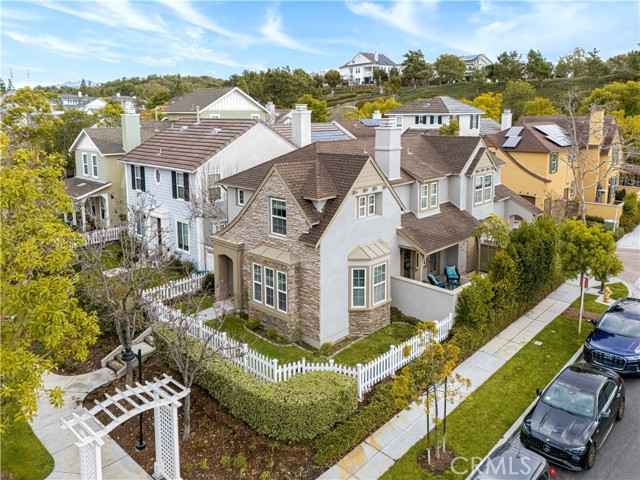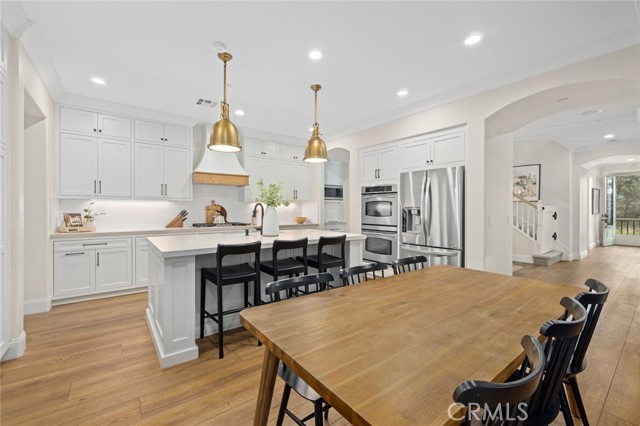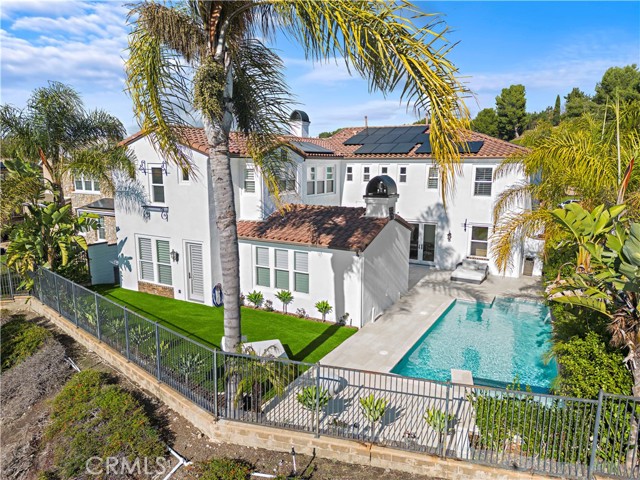15 Buckaroo Road, Ladera Ranch, CA
Property Detail
- Active
Property Description
Situated on a large corner lot in the prestigious gated enclave of Covenant Hills is this stylish semi-custom estate where the indoors and outdoors are nearly indistinguishable with walls that open completely to create a single fluid space for entertaining and everyday living. A central courtyard featuring vibrant living wall, gas firepit, and three zero-edge fish ponds, all beneath golden bistro lights, exudes a relaxed ambiance from the moment you arrive. The finest designer finishes including exposed wood beam ceilings, gorgeous custom light fixtures, stone and wood floors introduce the spacious 3,100+ sq. ft. home which encompasses a flex space and great-room concept living room with adjacent dining area and gourmet kitchen fit with professional grade stainless steel appliances, oversized center island, and pantry with wine refrigerator. An oversized mudroom featuring laundry area and desk space, two secondary bedrooms with en suite bathrooms, and the master suite with yard access and spa-quality bath complete the interior living; while, a resort-style backyard continues to impress with swimming pool/spa, loggia with built-in barbecue, turf lawn, and covered deck with gas fireplace to gather around. Additional highlights of this premier estate include artful wall coverings, a 2-car garage with large storage area, and coveted community amenities including guard-gated entry, trails, clubhouse, parks and pools.
Property Features
- 6 Burner Stove
- Dishwasher
- Double Oven
- Freezer
- Disposal
- Gas Cooktop
- Indoor Grill
- Microwave
- Range Hood
- Refrigerator
- 6 Burner Stove
- Dishwasher
- Double Oven
- Freezer
- Disposal
- Gas Cooktop
- Indoor Grill
- Microwave
- Range Hood
- Refrigerator
- Central Air Cooling
- Mirror Closet Door(s)
- Sliding Doors
- Fireplace Living Room
- Fireplace Patio
- Fireplace Fire Pit
- Stone Floors
- Forced Air Heat
- Forced Air Heat
- Beamed Ceilings
- Built-in Features
- Crown Molding
- High Ceilings
- Open Floorplan
- Pantry
- Recessed Lighting
- Storage
- Covered Patio
- Patio Patio
- Private Pool
- In Ground Pool
- Public Sewer Sewer
- Private Spa
- In Ground Spa
- Pool View
- Public Water
- Plantation Shutters

