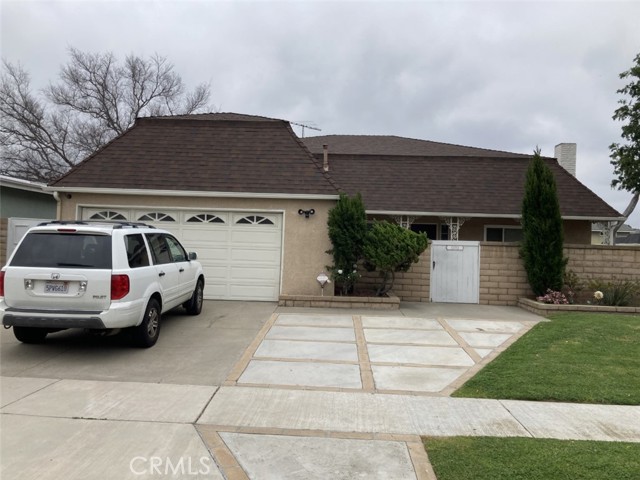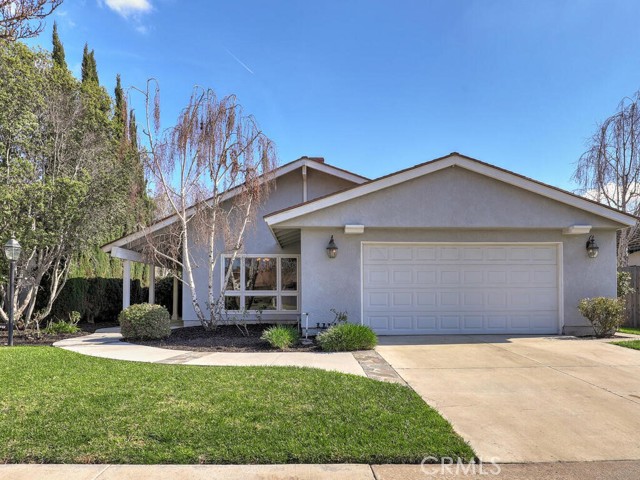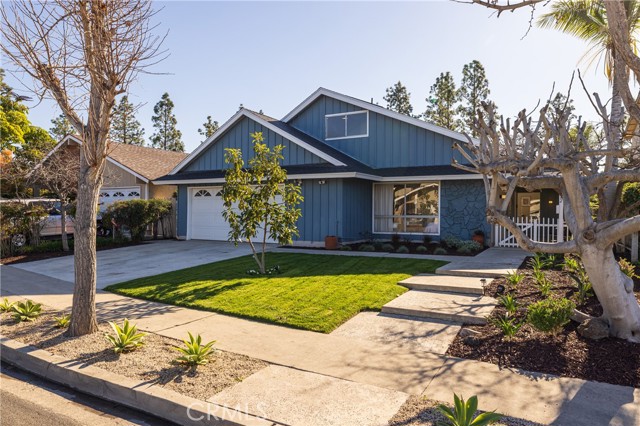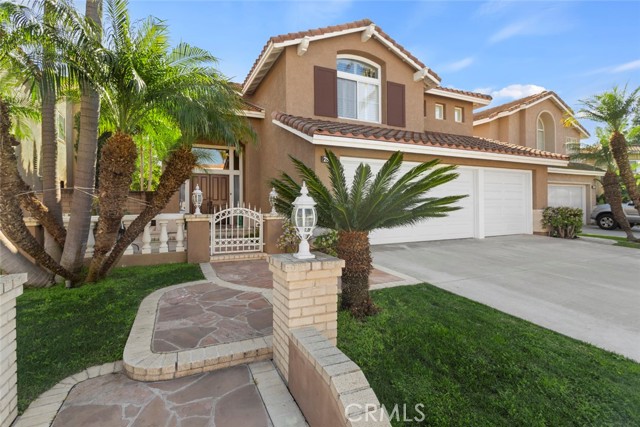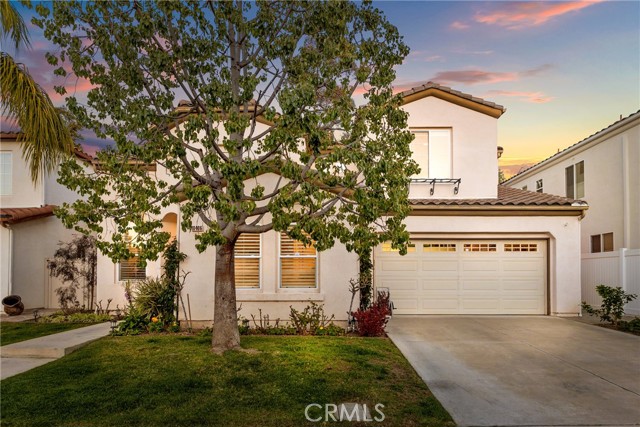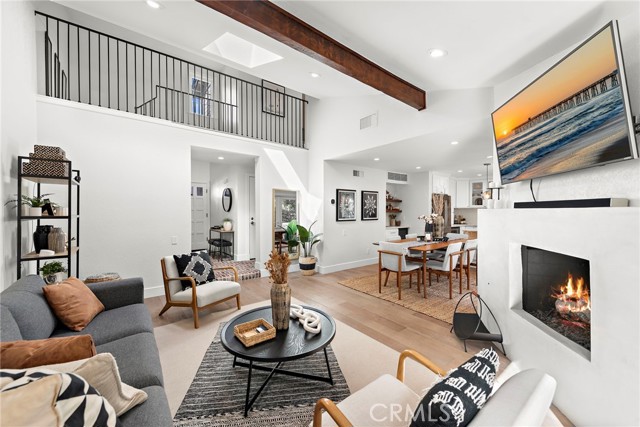1486 Voyager Drive, Tustin, CA
Property Detail
- Active
Property Description
LUXURIOUS single story Tustin Field 2 home located in the Irvine Unified School District. This UPDATED 3 bed / 3 bath home features a formal dining room, chef's kitchen with honey maple wood cabinetry, custom granite countertops / island (room for barstools), stainless steel KitchenAid appliances with a 5 burner built-in gas cooktop and double ovens. Open floor concept. High ceilings with recessed lighting. Great room with a built-in office, plenty of living space and natural light. Ceramic tiles floors throughout home. 4 in white wooden shutters. Fantastic floor plan that features a full bathroom near every bedroom. Owner's suite features a nice-sized bedroom with a glass slider with access to the backyard. Ensuite features stone and marble countertops, backsplash, shower walls, and around oversized bathtub. 200K of custom upgrades, from exterior landscaping to interior features. Two car garage features epoxy flooring, work station and floor to ceiling cabinetry. Alarm system. The backyard features a BEAUTIFUL custom water feature, fire pit and block wall. Maintenance free yard. HOA amenities include swimming pool, kids playground, BBQ area, and sports courts. Low HOA dues. This sought after floor plan on a larger than average lot won't last long!
Property Features
- Built-In Range
- Dishwasher
- Double Oven
- Freezer
- Disposal
- Microwave
- Range Hood
- Refrigerator
- Built-In Range
- Dishwasher
- Double Oven
- Freezer
- Disposal
- Microwave
- Range Hood
- Refrigerator
- Central Air Cooling
- Fireplace Family Room
- Fireplace Great Room
- Central Heat
- Central Heat
- Built-in Features
- Granite Counters
- High Ceilings
- Open Floorplan
- Pull Down Stairs to Attic
- Recessed Lighting
- Storage
- Unfurnished
- Wired for Sound
- Driveway
- Garage
- Street
- Association Pool
- Community Pool
- Tile Roof
- Public Sewer Sewer
- Neighborhood View
- Public Water
- Double Pane Windows
- Plantation Shutters

