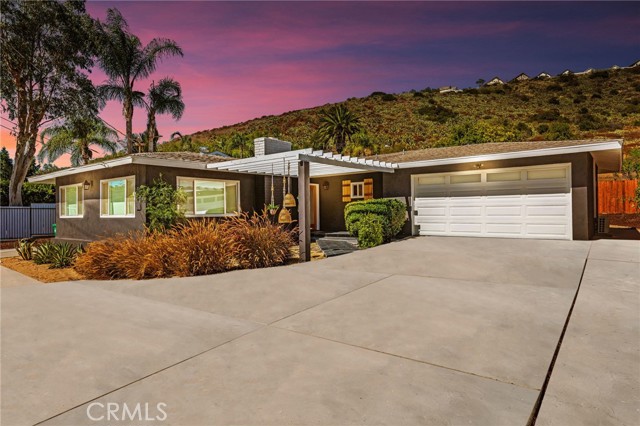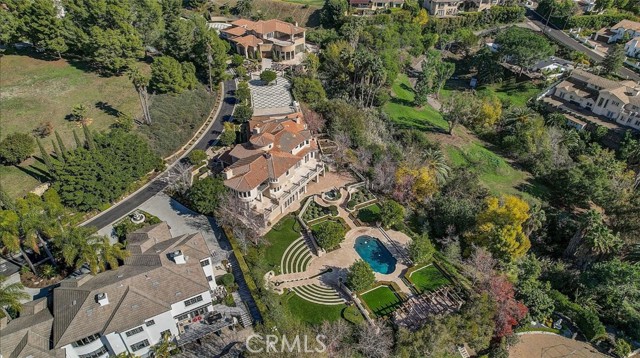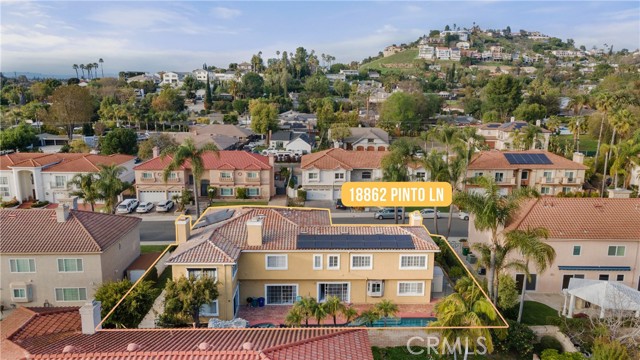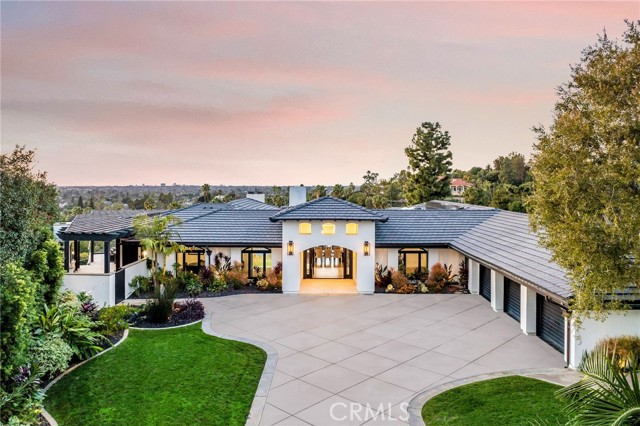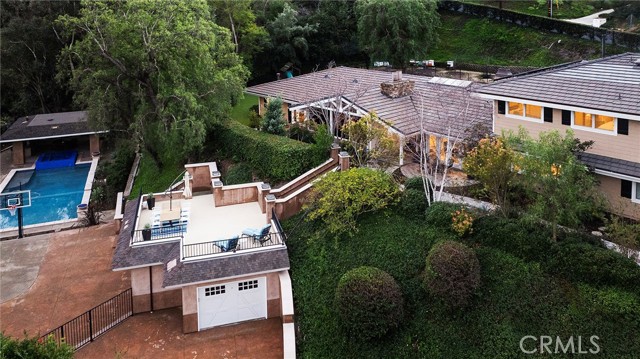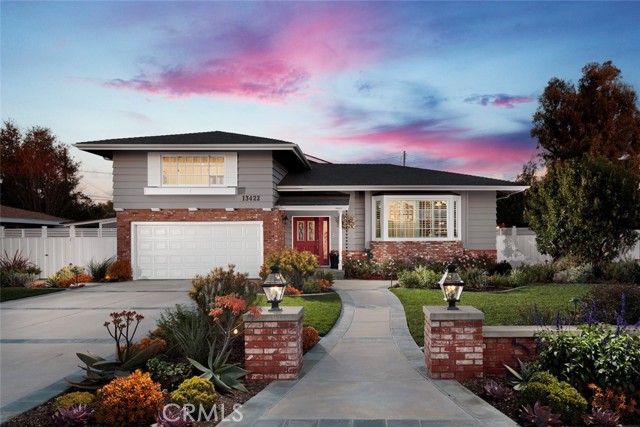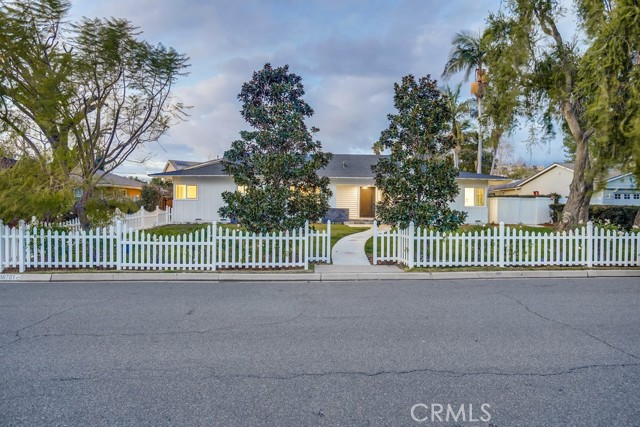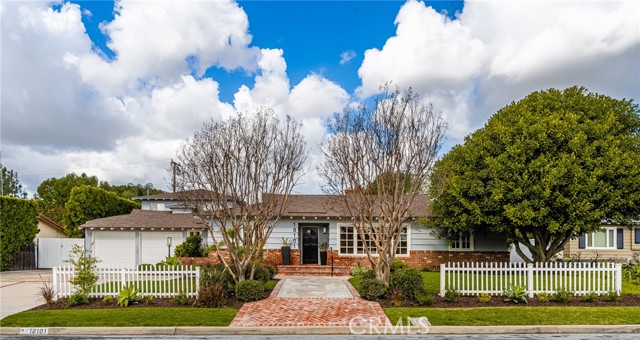1471 Treasure Lane, North Tustin, CA
Property Detail
- Active
Property Description
Open Sunday, 6/6, 1-4 Dramatically realized & visually stunning, this one of a kind Lemon Heights estate reflects exquisite custom detail with masterful craftsmanship. Couple that with a setting reminiscent of a serene sanctuary & beyond breathtaking views to Catalina & Palos Verdes & you have a property well beyond extraordinary. Primarily Single Story, Four bedrooms & 3.5 baths offering downstairs and upstairs master suites, both with lavish baths, plus additional en-suite downstairs guest room. This multiple bedroom wing home is conducive to privacy and lends well to extended family living. Glass-walled (fifth) room overlooking the pool and patio is used a secondary office. Situated on nearly ? acre grounds, the residence was previously showcased on the CHOC & OC Museum of Art & Architecture home tours. Primary single story, nearly every room opens to expansive patios overlooking city lights, resort inspired surrounds or the dramatic pool area with spillways, a covered loggia, sitting bar, viewing sun decks, lighted pathways, a koi pond & breathtaking drought-resistant landscaped gardens. Grand formal areas include a formal dining room & living room with custom fireplace & a spectacular gourmet kitchen.
Property Features
- Built-In Range
- Dishwasher
- Double Oven
- Freezer
- Refrigerator
- Built-In Range
- Dishwasher
- Double Oven
- Freezer
- Refrigerator
- Central Air Cooling
- Fireplace Den
- Fireplace Living Room
- Carpet Floors
- Tile Floors
- Wood Floors
- Central Heat
- Central Heat
- Balcony
- Bar
- Beamed Ceilings
- Granite Counters
- High Ceilings
- Open Floorplan
- Pantry
- Recessed Lighting
- Private Pool
- In Ground Pool
- Public Sewer Sewer
- Catalina View
- Panoramic View
- Public Water

