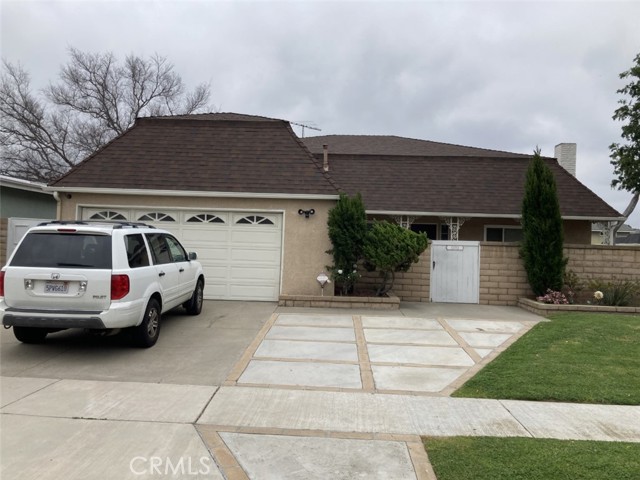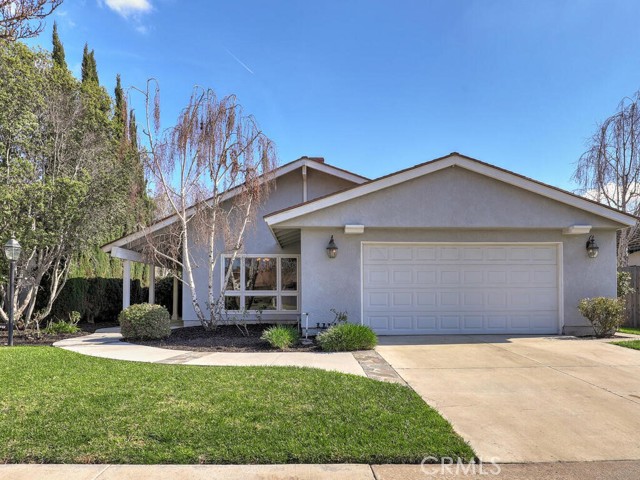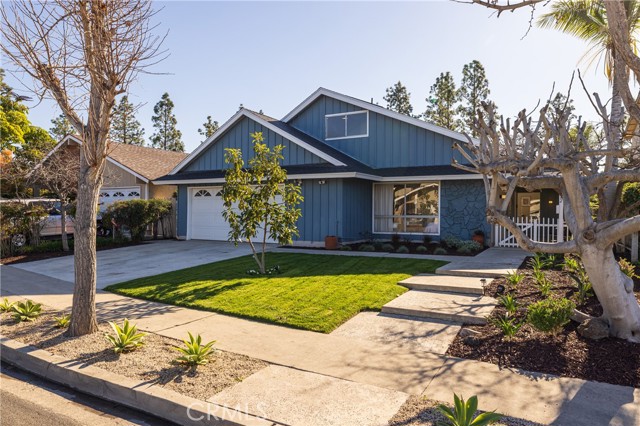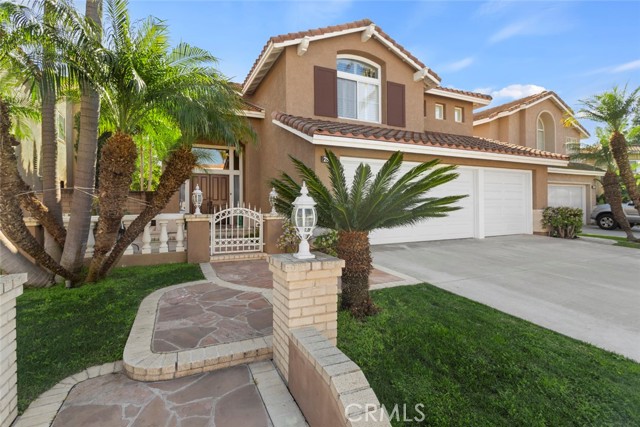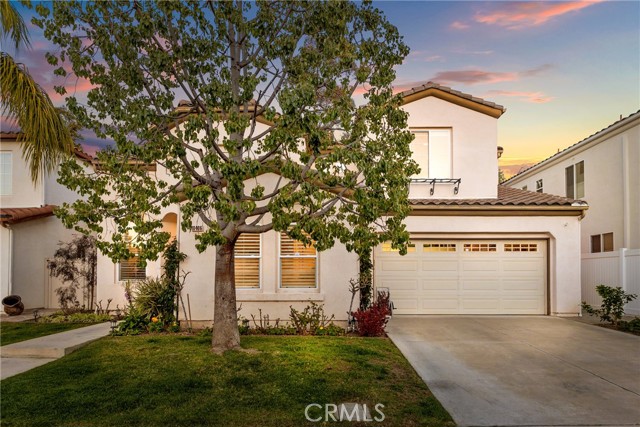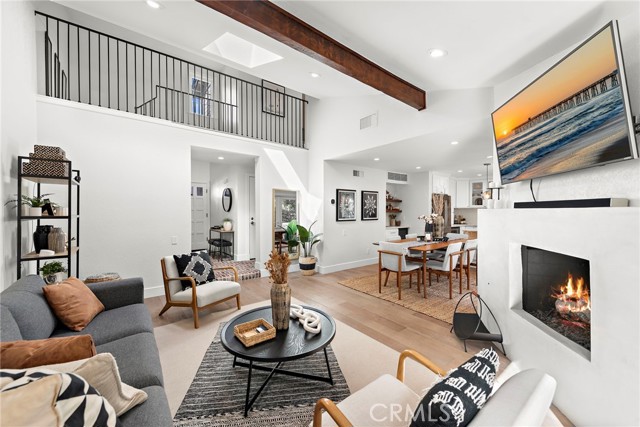14682 Pepper Tree Circle, Tustin, CA
Property Detail
Location
Status
Price
$ 974,900
HOA
N/A
Area
2,246 sqft
Bedrooms
4
Bathrooms
3
Lot Area
5,940 sqft
Year Built
1976
Garage Size
2
Address
- Pending
14682 Pepper Tree Circle
Tustin, CA 92780-
Property Description
Highly desired Tustin Peppertree home offers 4 bedrooms and 3 bathrooms. The home is infused with sophistication and charm. You'll love the open floor plan, which is ideal for entertainment. You'll feel like a chef in the custom craftsmen kitchen as you enjoy cooking with your high-end appliances. Flooring includes a functional mix of wood and carpet. Numerous kitchen built-ins, crown molding, custom additions throughout and other finishes combine to create a warm environment you will be proud to call home. You will appreciate the attention to detail throughout the home. Easy access to the freeway and close to Tustin Market Place. You won’t want to miss this one!
Property Features
- Built-In Range
- Convection Oven
- Dishwasher
- Disposal
- Gas Oven
- Gas Range
- Microwave
- Water Heater
- Built-In Range
- Convection Oven
- Dishwasher
- Disposal
- Gas Oven
- Gas Range
- Microwave
- Water Heater
- Traditional Style
- Central Air Cooling
- French Doors
- Sliding Doors
- Drywall Walls Exterior
- Stucco Exterior
- Vinyl Siding Exterior
- Block Fence
- Excellent Condition Fence
- Vinyl Fence
- Wood Fence
- Fireplace Living Room
- Carpet Floors
- Wood Floors
- Slab
- Central Heat
- Fireplace(s) Heat
- Central Heat
- Fireplace(s) Heat
- Ceiling Fan(s)
- Copper Plumbing Full
- Crown Molding
- High Ceilings
- Open Floorplan
- Pantry
- Wired for Sound
- Concrete
- Garage
- Street
- Concrete Patio
- Deck Patio
- Front Porch Patio
- Wood Patio
- Composition Roof
- Public Sewer Sewer
- Neighborhood View
- Public Water
- Double Pane Windows
- ENERGY STAR Qualified Windows

