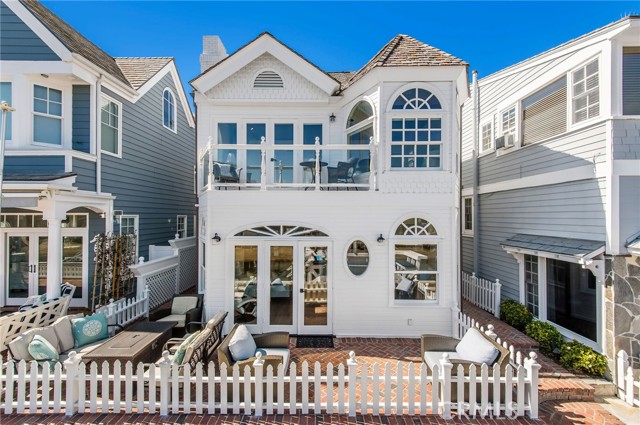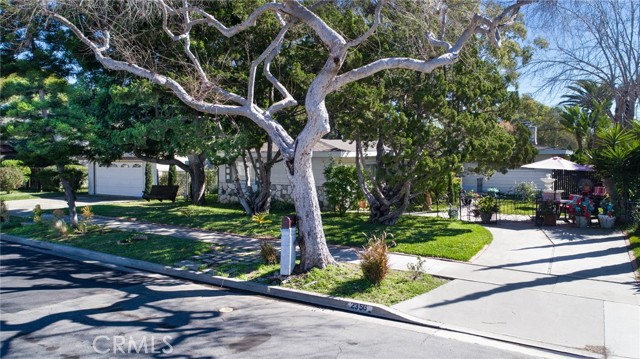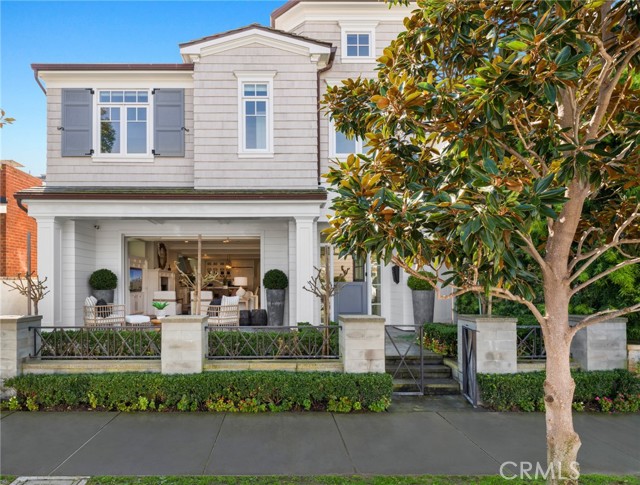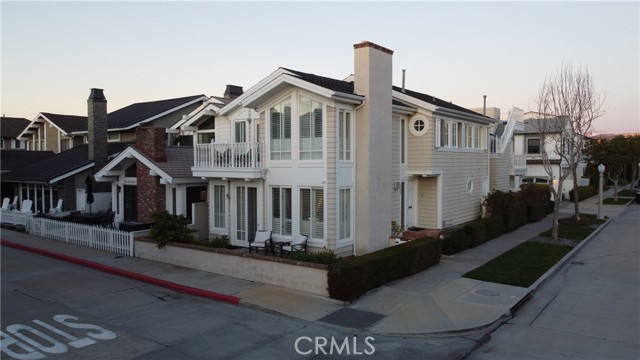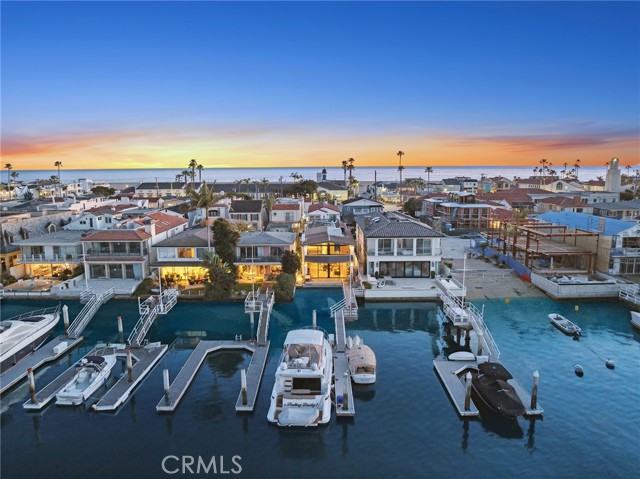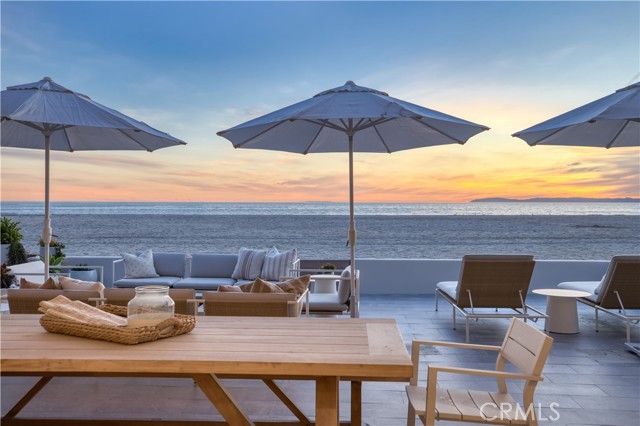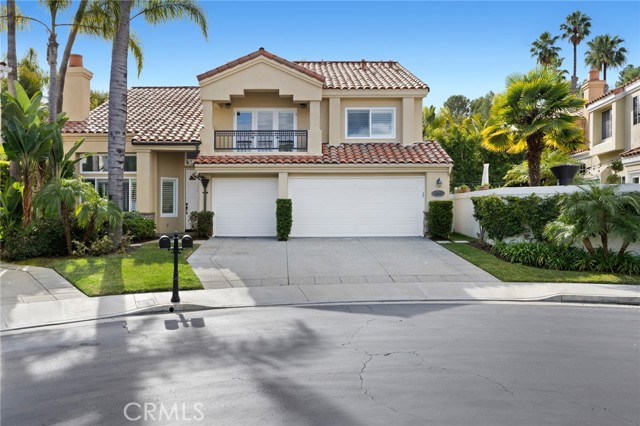1434 Santiago Drive, Newport Beach, CA
Property Detail
- Active
Property Description
Located in the highly desirable Dover Shores Area, this single level beach chic inspired residence provides the perfect space to entertain or relax and unwind. Sitting on an impressive over 10,400 square foot lot the home centers around an interior usable atrium with an outdoor fireplace providing the ultimate in luxury indoor/outdoor living. The open floor plan spanning over 3,200 sq ft features a formal great room with fireplace, a gourmet kitchen with both formal and informal dining areas, 4 bedrooms, 4  baths plus and a detached pool house.  The interior features a neutral palette and a sophisticated timeless style. A spacious master suite offers a generous walk-in closet with an additional pull-down attic-style carpeted and racked 2nd story closet.  The Master bath has dual sinks, a separate jacuzzi tub, and a large walk-in shower.  The resort-style backyard boasts a pool with water features, a large spa situated by a built-in BBQ, a fire-pit, and plenty of sitting for all to enjoy.  A large three-car garage with pull-down storage above allows plenty of storage space.  This home is a must-see!
Property Features
- Dishwasher
- Disposal
- Gas Oven
- Gas Cooktop
- Microwave
- Range Hood
- Refrigerator
- Water Line to Refrigerator
- Dishwasher
- Disposal
- Gas Oven
- Gas Cooktop
- Microwave
- Range Hood
- Refrigerator
- Water Line to Refrigerator
- Central Air Cooling
- Sliding Doors
- Fireplace Living Room
- Fireplace Outside
- Fireplace Gas
- Fireplace Gas Starter
- Fireplace Fire Pit
- Stone Floors
- Wood Floors
- Slab
- Central Heat
- Central Heat
- Built-in Features
- Copper Plumbing Full
- High Ceilings
- Home Automation System
- Open Floorplan
- Pull Down Stairs to Attic
- Recessed Lighting
- Driveway Level
- Garage
- Private Pool
- Gas Heat Pool
- In Ground Pool
- Solar Heat Pool
- Composition Roof
- Public Sewer Sewer
- Private Spa
- Heated Spa
- In Ground Spa
- Solar Heated Spa
- Public Water

