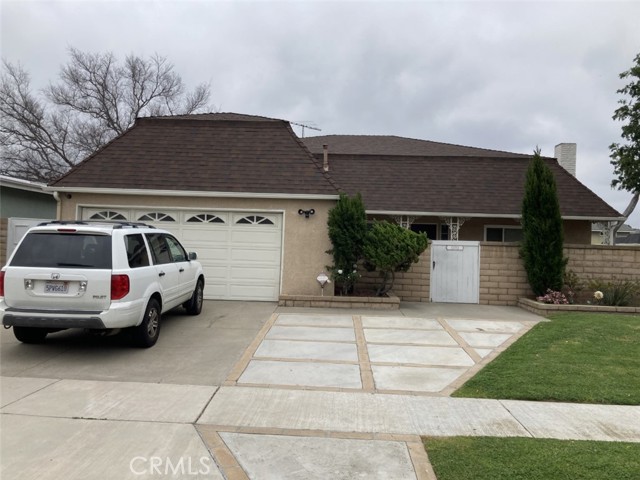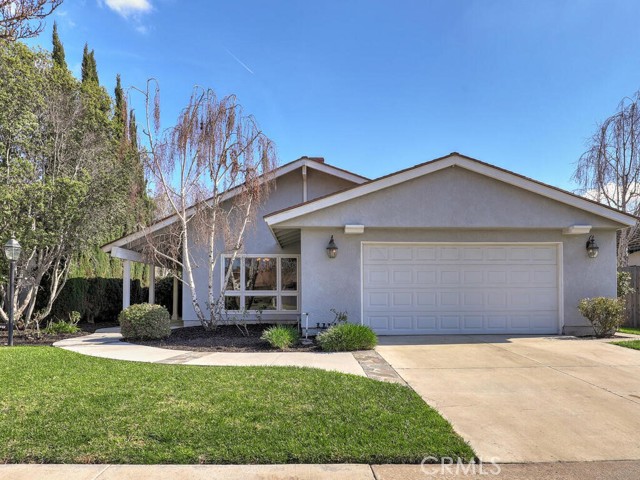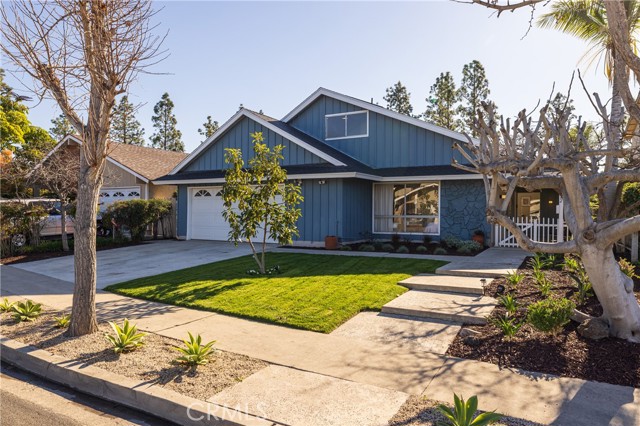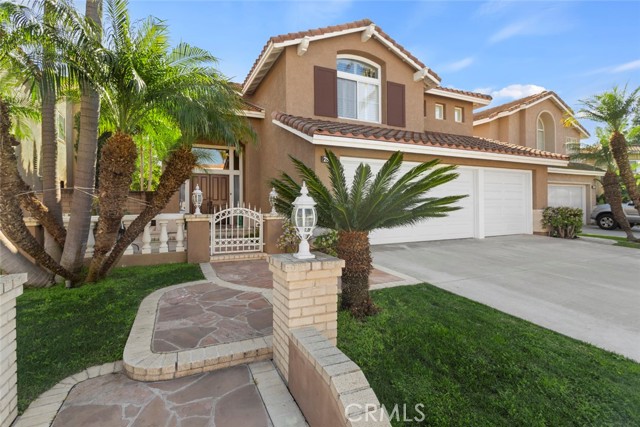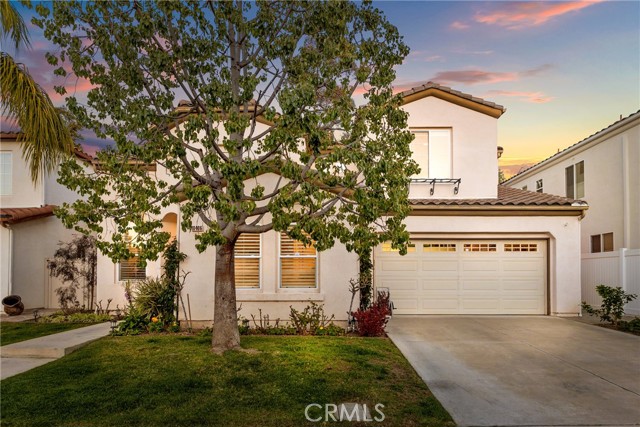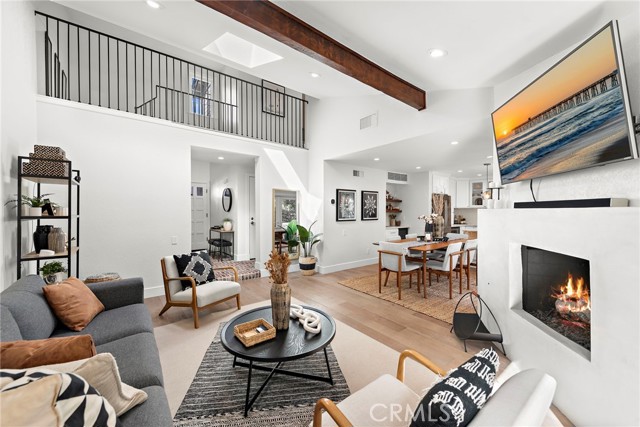14302 Hamlet Lane, Tustin, CA
Property Detail
- Active
Property Description
THIS PROBABLY ISN’T THE HOUSE FOR YOU. So who is it for, then? This is the home for people who understand that style and design matter. Maybe it’s for people who believe that where they live affects who they are as a person, and the things they will achieve. It’s definitely the right home for the people who have stared longingly at the pages of Dwell, Sunset, and Atomic Ranch magazines. It’s the perfect home for the people who walked through an Eichler and fell asleep thinking: “someday.” But most of all, this is the home for the people who are about to give up, the ones who are on the verge of settling…the ones who are actually starting to believe they don’t deserve to live in a piece of architecture. Don’t give up! You don’t have to settle. And you deserve a home like this. For over 50 years one family has cherished this home since new. And now it’s your turn to be the steward of good architecture and design. Your dream home can’t wait to meet you.
Property Features
- Dishwasher
- Double Oven
- Electric Oven
- Electric Range
- Refrigerator
- Water Heater
- Dishwasher
- Double Oven
- Electric Oven
- Electric Range
- Refrigerator
- Water Heater
- Mid Century Modern Style
- Modern Style
- Central Air Cooling
- Electric Cooling
- Atrium Doors
- Double Door Entry
- Sliding Doors
- Concrete Exterior
- Drywall Walls Exterior
- Average Condition Fence
- Privacy Fence
- Wood Fence
- Fireplace Family Room
- Laminate Floors
- See Remarks Floors
- Tile Floors
- See Remarks
- Slab
- Central Heat
- Forced Air Heat
- Natural Gas Heat
- Central Heat
- Forced Air Heat
- Natural Gas Heat
- Ceiling Fan(s)
- High Ceilings
- Open Floorplan
- Storage
- Unfurnished
- Direct Garage Access
- Garage Faces Front
- Garage - Two Door
- Street
- Concrete Patio
- Patio Open Patio
- Front Porch Patio
- Association Pool
- Composition Roof
- Public Sewer Sewer
- Neighborhood View
- Public Water
- Atrium
- Double Pane Windows
- Insulated Windows
- Skylight(s)

