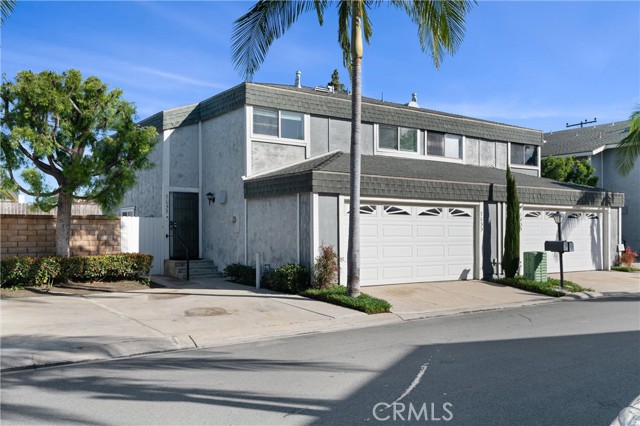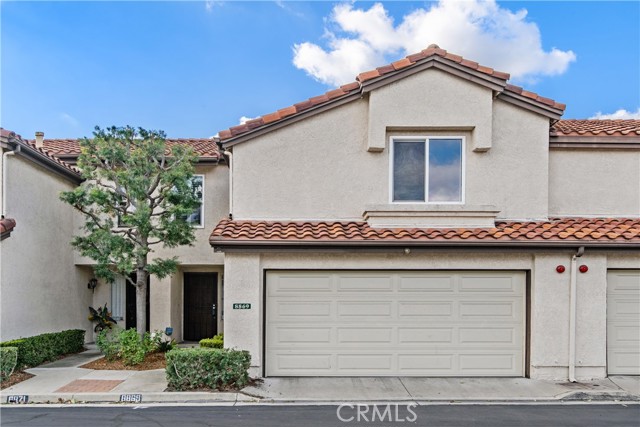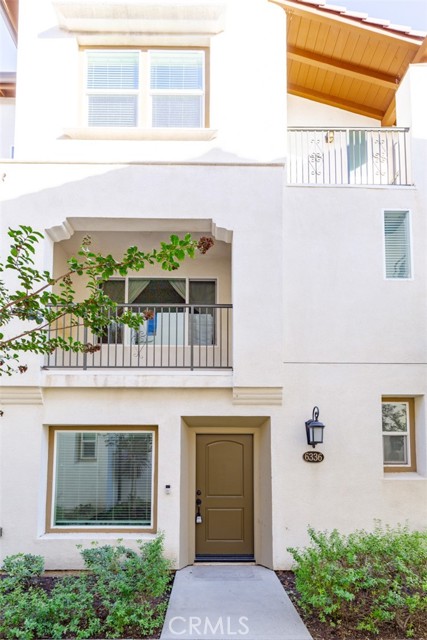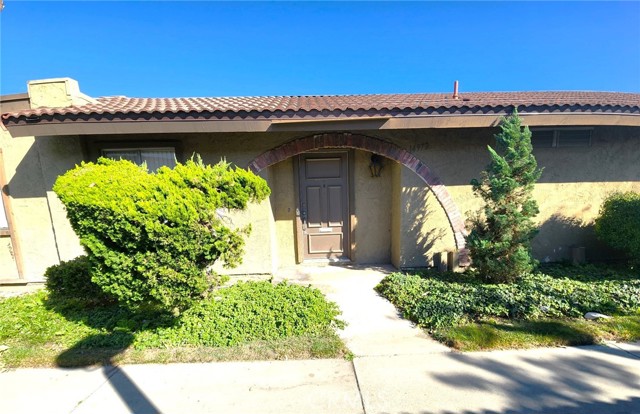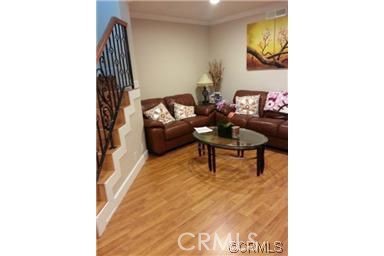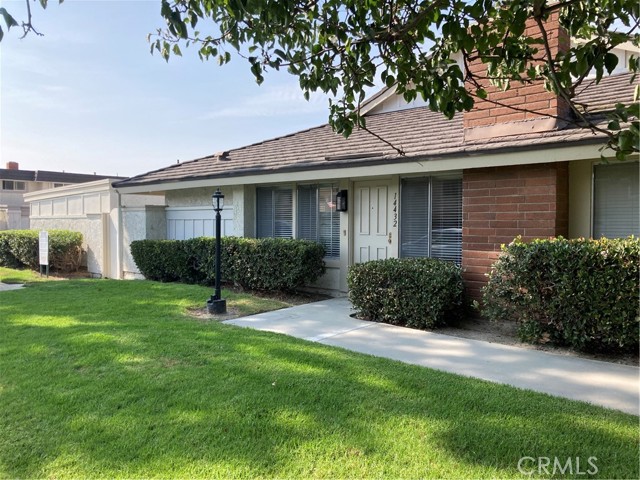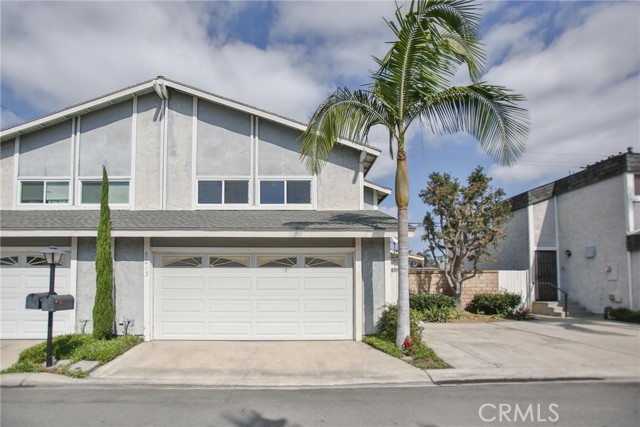14265 Baker Street, Westminster, CA
Property Detail
- Active
Property Description
1350 sqft 2BR/2BA townhome, 2-car detached garage. Perfect starter home or empty nester looking to downsize. SW facing front patio greenbelt sunset view; large back patio rock garden sunrise view; all day coastal breeze. Cntrl air/heat, indoor laundry, dual pane windows. New kitchen has brushed silver appliances, 5-burner gas stove, dishwasher, sparkling quartz breakfast bar, full quartz wall behind stove, white shaker cabinets, Brazilian Cherry wood floors. DR cabinetry has matching color counter, open floor plan great for entertaining. Both baths and laundry have new plumbing and tile floors. New neutral color porcelain floor and red brick gas fireplace in living room. Upstairs: new tub/shower, 6-panel doors w/lever handles. Huge MBR has custom built his/her closets, floating floor, spacious sit-in TV/reading or nursery area with potential to split into two bedrooms, window in each. Second large BR is perfect as guest or in-home office. Amenities include low HOA, 4 pools, 4 clubhouses, tennis courts, clock tower, 7 water features, 3 play areas, walking paths w/bridges, gardens, and trees. 1-mi freeway/5-mi beach close. Need to see to fully appreciate the attention paid to the smaller details of this property. About $100k in high end fixtures, lighting and custom upgrades including unique baseboards not found in other properties. Brushed silver and the stone light switch plates and outlet covers, the modern cabinetry hardware, and so much storage throughout the home!
Property Features
- Dishwasher
- Disposal
- Gas Range
- Water Heater
- Dishwasher
- Disposal
- Gas Range
- Water Heater
- Central Air Cooling
- Stucco Exterior
- Wood Siding Exterior
- Vinyl Fence
- Wood Fence
- Fireplace Living Room
- Fireplace Gas
- Tile Floors
- Wood Floors
- Slab
- Central Heat
- Central Heat
- Ceiling Fan(s)
- Open Floorplan
- Garage
- Garage - Two Door
- Guest
- Patio Patio
- Patio Open Patio
- Front Porch Patio
- Stone Patio
- Association Pool
- Community Pool
- Public Sewer Sewer
- Association Spa
- Community Spa
- Park/Greenbelt View
- Public Water
- Double Pane Windows
- Screens

