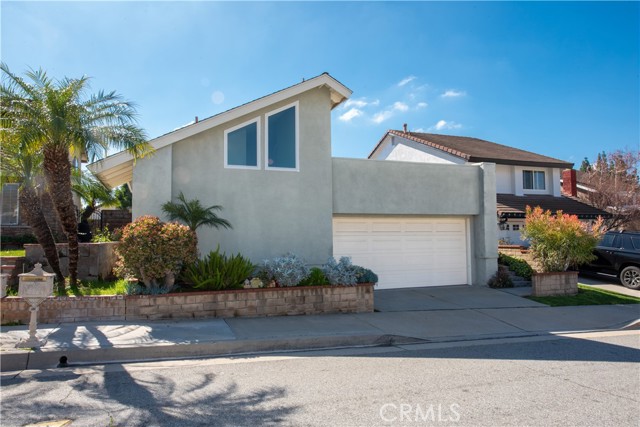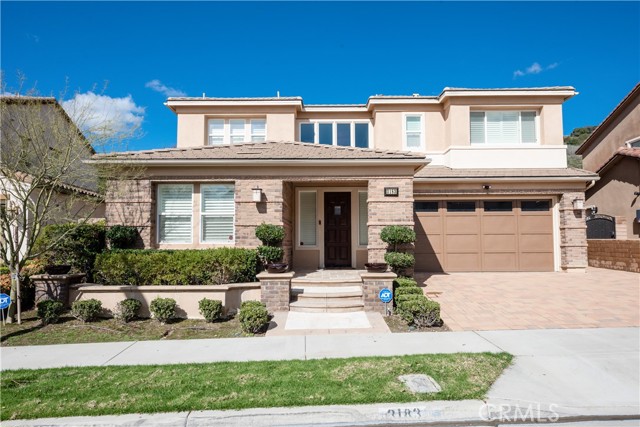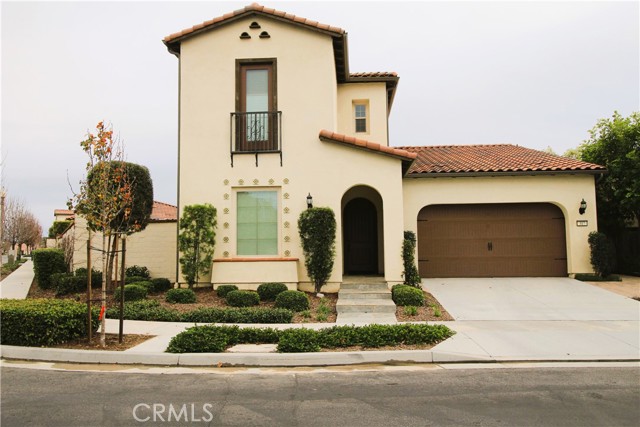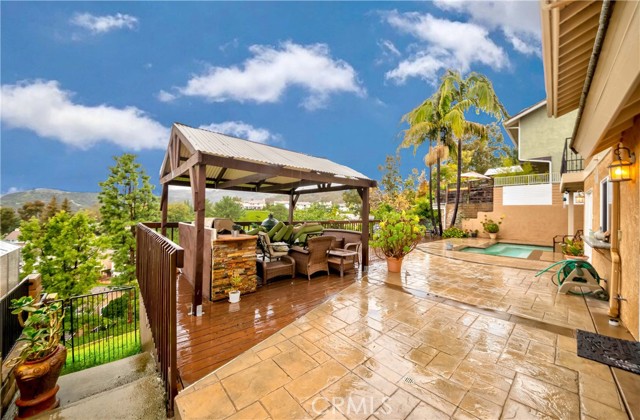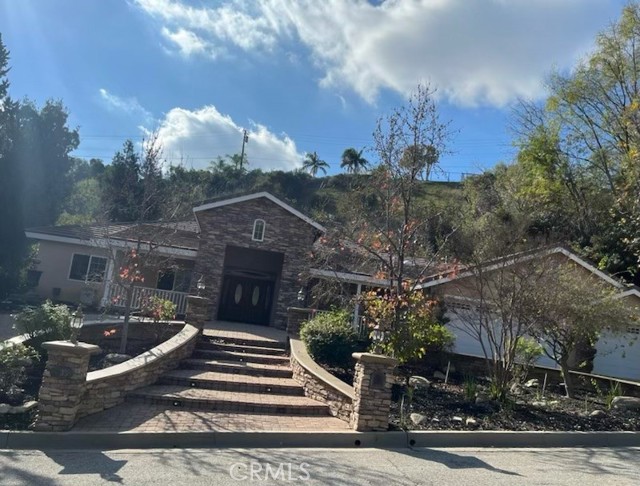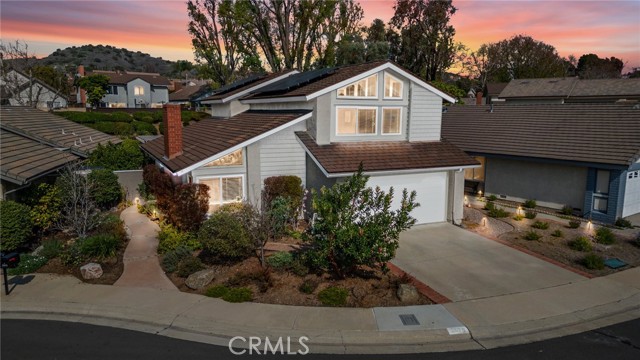142 Olinda Drive, Brea, CA
Property Detail
- Active
Property Description
2014 custom built Olinda Village Home with 3,562 sq/ft Home on a 14,053 sq/ft lot. 4 bedrooms, 4 1/2 bath (1 bed 1.5 bath downstairs), plus a loft upstairs, 3 car tandem garage. Spacious and bright living room with fireplace. Formal dining room with custom chandelier. Large family room also has fireplace. Gourmet kitchen with center island, quartz counter tops, "soft-close" cabinets, Stainless Steel appliances, including 5 burner gas cook-top, built-in microwave, oven, and walk-in pantry. Downstairs has guest suite. Large Master bedroom features a fireplace, sitting area and large walk-in wardrobe closet. Master-Bath also features quartz counter tops, double sinks, a large soaking/whirlpool tub and separate shower. Master private balcony that over-looks the professionally landscaped rear yard. The other two bedrooms all have their own bathroom. Upstairs laundry room with sink and cabinets. Another laundry hook-ups in garage. Other features include: Custom two-tone paint, custom plantation wood shutters, recessed lights, custom chandeliers. Large and private back yard. Located in the peaceful and quiet "Olinda Village", low property taxes (total property tax is around 1.1%). No HOA dues. Excellent Brea-Olinda School district. Close to parks. A True must see!
Property Features
- 6 Burner Stove
- Dishwasher
- Disposal
- Microwave
- 6 Burner Stove
- Dishwasher
- Disposal
- Microwave
- Contemporary Style
- Central Air Cooling
- Panel Doors
- Frame Exterior
- Stucco Exterior
- Fireplace Family Room
- Carpet Floors
- Tile Floors
- Wood Floors
- Slab
- Central Heat
- Central Heat
- Crown Molding
- Granite Counters
- High Ceilings
- Open Floorplan
- Carport
- Direct Garage Access
- Concrete
- Garage
- Garage - Single Door
- Concrete Patio
- Covered Patio
- Deck Patio
- Patio Patio
- Tile Patio
- Concrete Roof
- Tile Roof
- Public Sewer Sewer
- Bath Spa
- Canyon View
- Hills View
- Park/Greenbelt View
- Trees/Woods View
- Public Water
- Double Pane Windows
- ENERGY STAR Qualified Windows

