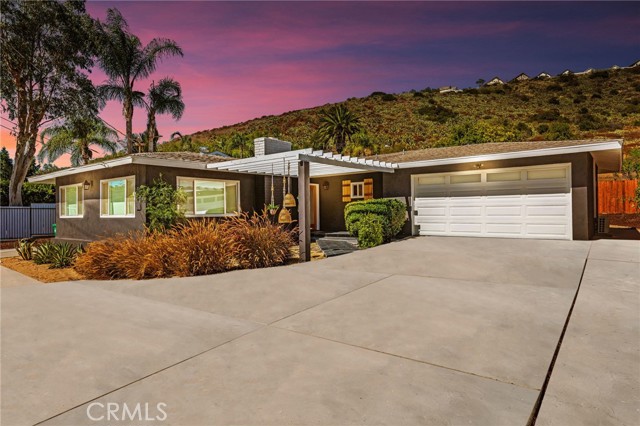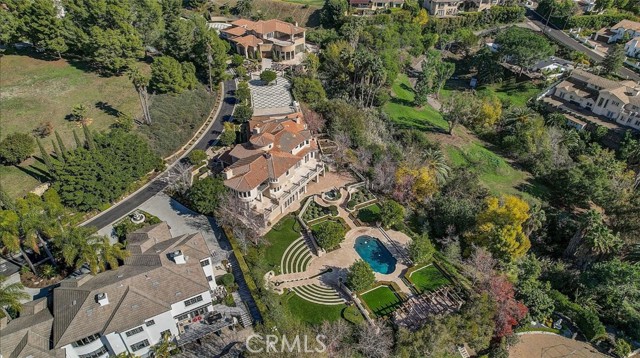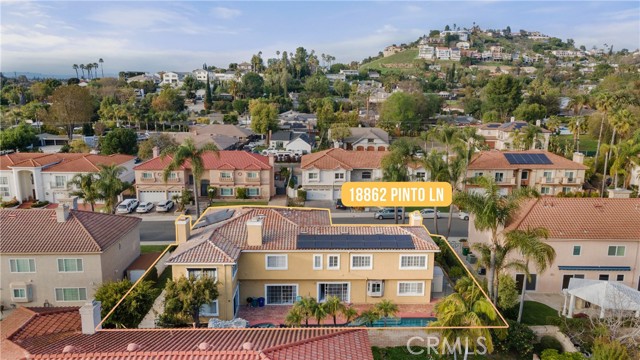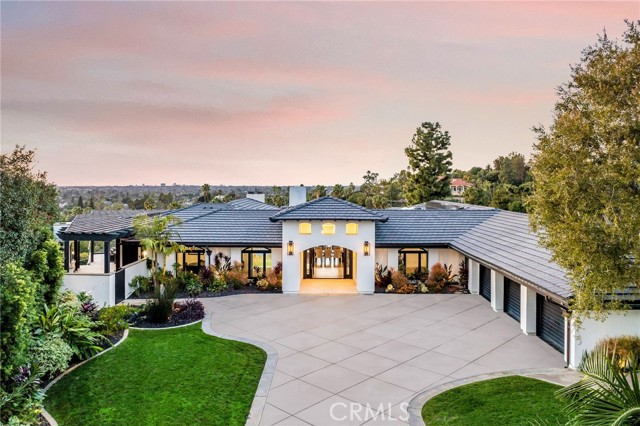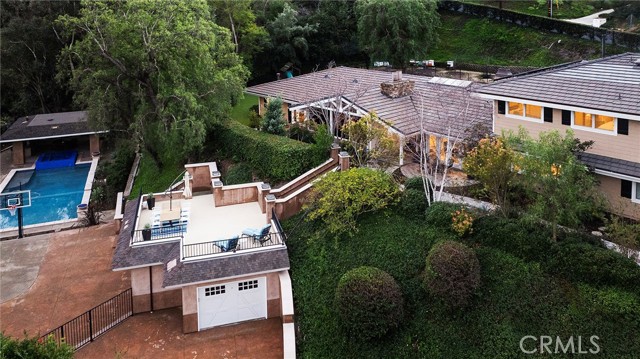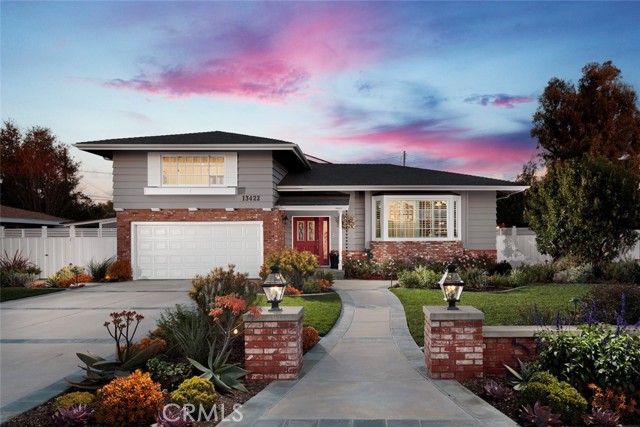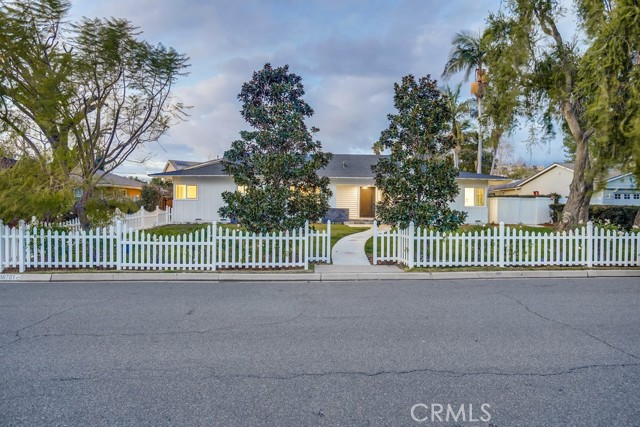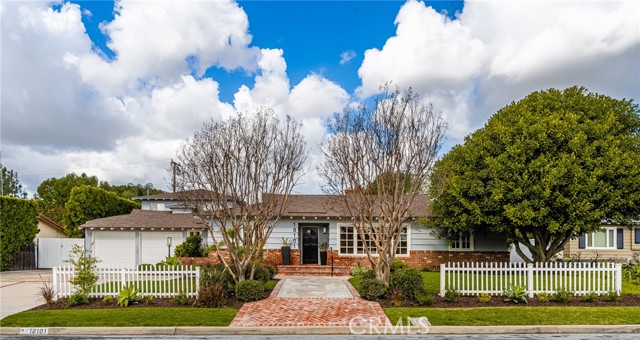13832 Glenmere Drive, North Tustin, CA
Property Detail
- Active
Property Description
Single Story Estate Home complete with 5 Bedrooms 4 Baths and 3 Car Garage! Located in a Pristine North Tustin Neighborhood. Excellent Curb appeal showcasing Tropical Landscape and Custom Hardscape, including Flagstone Wall Accents and Slate Decking. Enter into the Private front courtyard and be greeted with Double Doors for a dramatic entry into this Sprawling Home. Once inside you are greeted with an Open Floor Plan that leads right into the Spacious Living Room with Custom Fireplace as a focal point, and Large Windows that let in lots of light and look out onto the private Back Yard Oasis, complete with Sparkling Pool, Spa, Secure Pool Fence, great for the kids, and more Tropical Landscape, and Custom Hardscape. The Kitchen features Wood Cabinetry, Granite Counter Tops, Stainless Steel Appliances, and glass doors that open out to the Back Yard. This Coveted Floor Plan is great for Large Families or Multi Generational Living. It is set up perfect for entertaining with 2 Separate Wings. One side is the Family Room, Laundry Room, and Dining area, the other side provides a Separate Office Space with privacy glass doors, and 2 Bedrooms attached w/ Private Bath. Down the hall you will find 3 more Good Sized Bedrooms, and the Master Suite with Private Full Bath, and Extra Closet Space. It is hard to find all this space in a Single Story Home, and it allows for Endless Possibilities. This prime North Tustin Location is centrally located and offers Distinguished Schools, Foothill High is a mile down the road, Parks, Shopping, and Easy Freeway Access. Come experience the true OC Lifestyle
Property Features
- Double Oven
- Double Oven
- Central Air Cooling
- Fireplace Family Room
- Fireplace Living Room
- Laminate Floors
- Wood Floors
- Central Heat
- Central Heat
- Ceiling Fan(s)
- Open Floorplan
- Recessed Lighting
- Garage
- Garage - Two Door
- Private Pool
- Fenced Pool
- Sewer Paid Sewer
- Private Spa
- Neighborhood View
- Public Water

