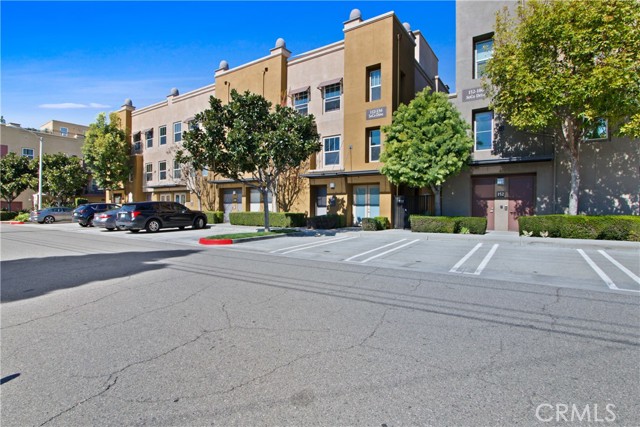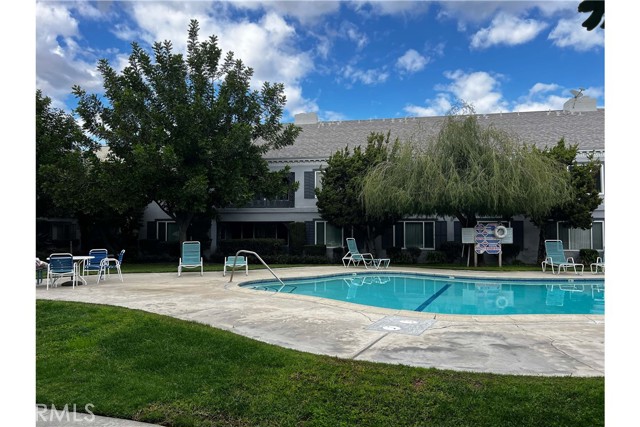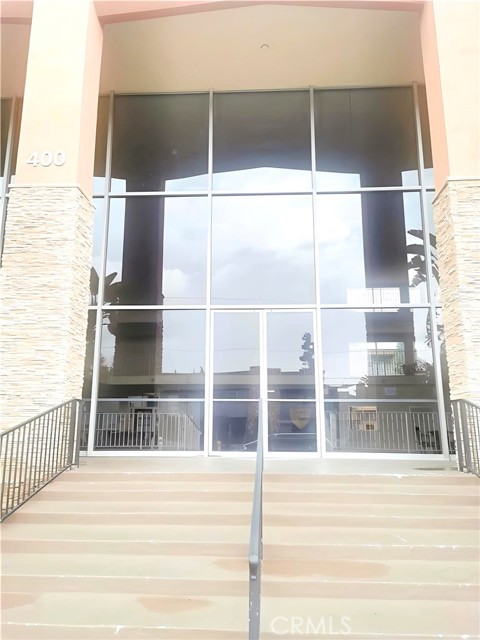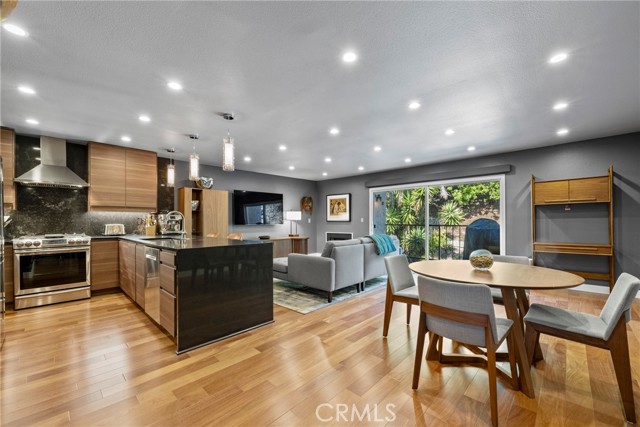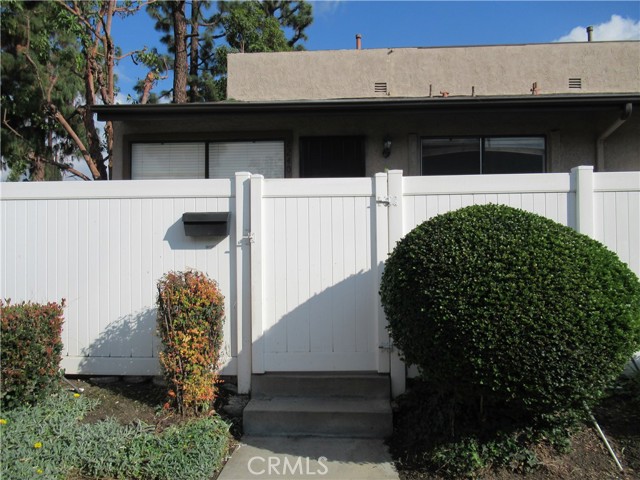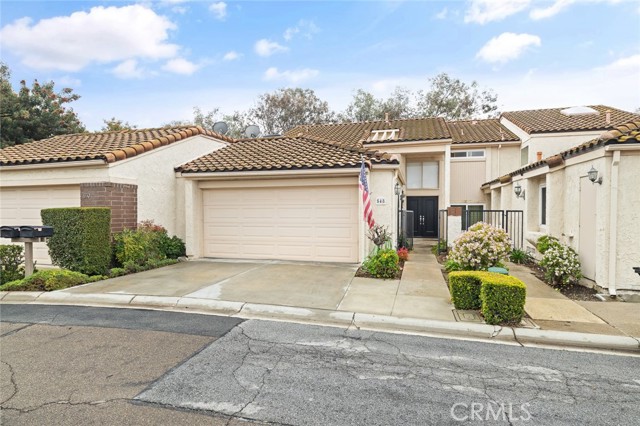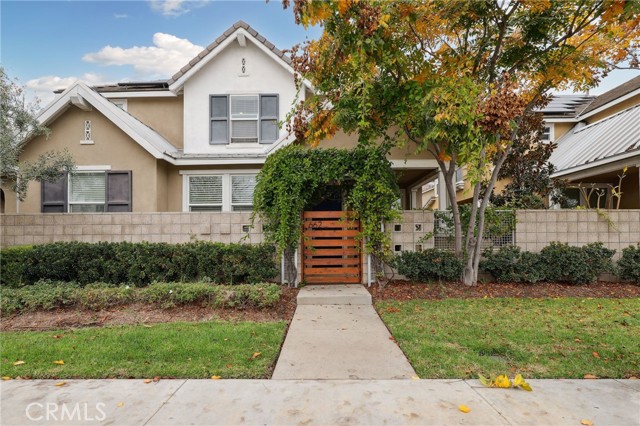1360 Shadow Lane, Fullerton, CA
Property Detail
- Active
Property Description
Whether you’re first-time homebuyer or it’s time to “right size”, this beautiful end unit condo is the perfect place to call home. Located at the end of a quiet cul-de-sac, this single level, 2 bed, 2 bath upper unit has no neighbors above. It offers an open layout where living room flows into dining area & kitchen. Cozy living room has a fireplace and sliding glass doors that lead to a private balcony. Upgraded kitchen features recessed lights, cabinets with glass inserts, stainless steel sink & stainless steel dishwasher and granite counters. Spacious master bedroom has two closets & en suite bath. Master has dressing room area between bedroom and master bath. Central air & heat; ceiling fans & fireplace keep you comfortable in all seasons. Second bedroom is across from full bath in hallway. Inside laundry room is large enough for full size side by side washer & dryer. High ceilings, recessed lights & numerous windows throughout make this home bright and airy. Easy to maintain laminate wood flooring. Two designated spaces in gated underground parking. Monthly HOA dues include water, trash, landscaping, exterior maintenance. Wonderful amenities include community pool, spa workout room and tennis courts. Located within award-winning Fullerton School District. Close to Cal State Fullerton, Fullerton Junior College, Troy High School. This home is a short walk to Lions Field and Hillcrest Park. Downtown Fullerton is a walkable village featuring locally owned boutiques, restaurants and a growing artisan Farmer's Market.
Property Features
- Dishwasher
- Electric Cooktop
- Disposal
- Microwave
- Refrigerator
- Water Heater
- Dishwasher
- Electric Cooktop
- Disposal
- Microwave
- Refrigerator
- Water Heater
- Traditional Style
- Central Air Cooling
- Fireplace Living Room
- Fireplace Wood Burning
- Laminate Floors
- Central Heat
- Central Heat
- Ceiling Fan(s)
- Living Room Balcony
- Open Floorplan
- Recessed Lighting
- Assigned
- Gated
- Parking Space
- Permit Required
- Private
- Side by Side
- Structure
- Subterranean
- Association Pool
- Community Pool
- Fenced Pool
- Heated Pool
- In Ground Pool
- Composition Roof
- Public Sewer Sewer
- Association Spa
- Community Spa
- Heated Spa
- In Ground Spa
- Public Water
- Screens

