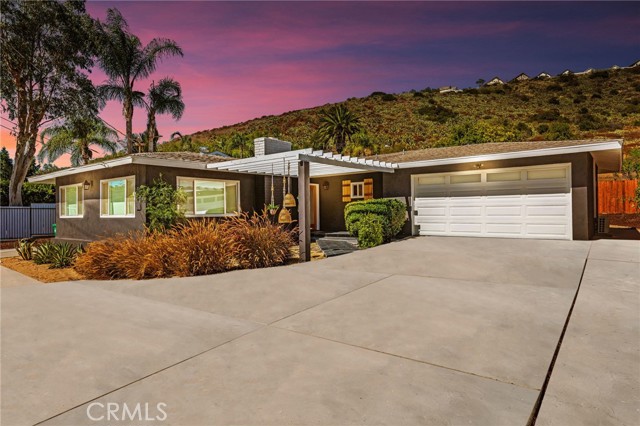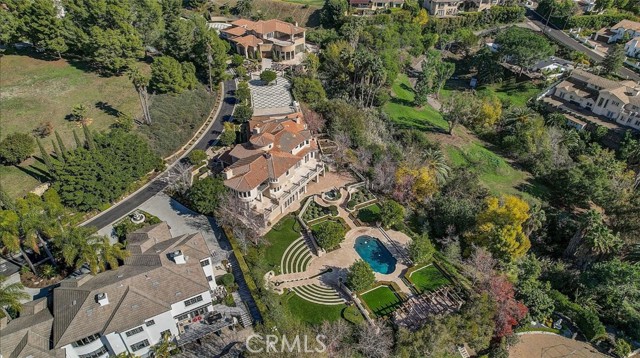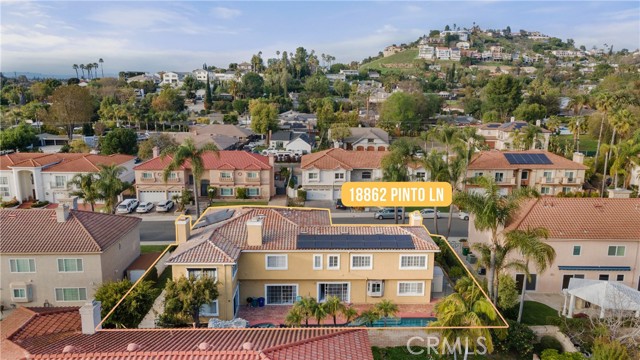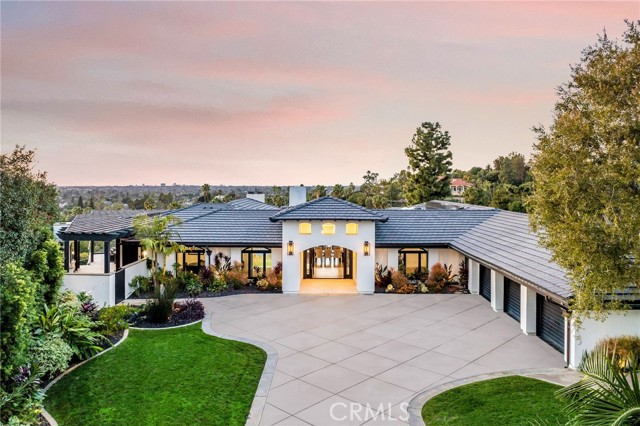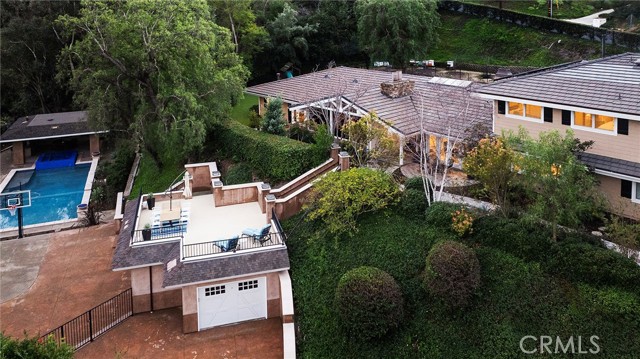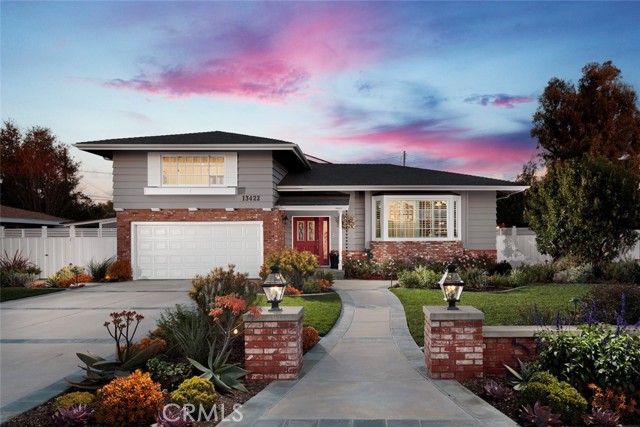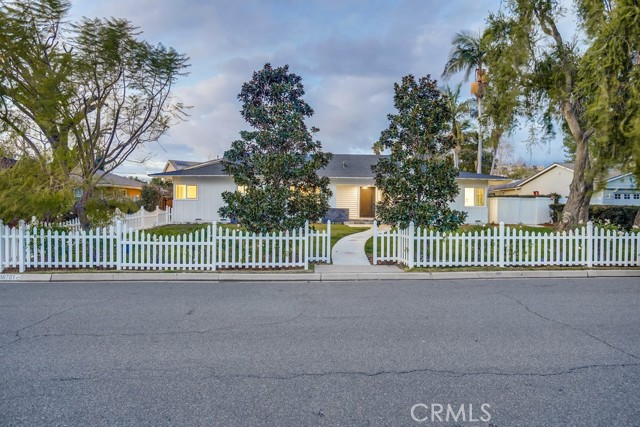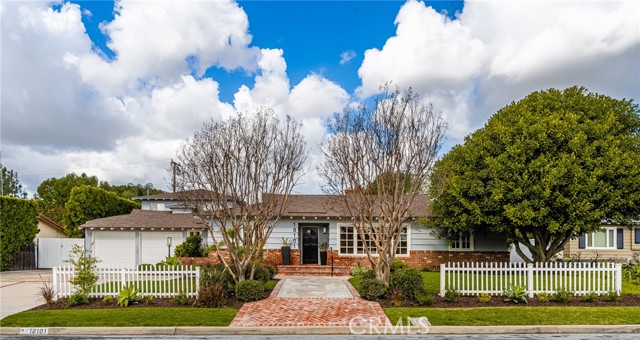13541 Yorba Street, North Tustin, CA
Property Detail
- Pending
Property Description
Warm & welcoming, this delightful single-story home with mid-century modern flair sits on a 7,311 square foot lot in desirable North Tustin & is surrounded by mature trees & beautiful landscaping. From its inviting curbside approach with a screened in porch to its entertaining pool backyard, this 3 bedroom plus bonus room, 2.5 bath, 2,404 square foot home has been updated with fresh neutral interior paint, LED recessed lighting, new ceiling fans & contemporary lighting fixtures so a new buyer can move right in & feel at ease with the modern improvements already completed. The open concept floor plan includes a bright kitchen with a breakfast nook, an entertainer’s dining room & a step down great room with soaring ceilings so eating, lounging & socializing can all happen in the same place. A floor to ceiling fireplace with a seating hearth is a focal point in the great room & allows for additional seating for generous gatherings. Multiple windows, skylights & patio doors allow natural light to filter inside & create a desirable indoor & outdoor living concept with each room highlighting the peaceful backyard. Outdoors enjoy several al fresco patio spaces centered around the sparkling pool & spa with a soothing waterfall feature. A bonus room with a powder bath is situated off the back of the house & adds to the home’s appeal. Conveniently located to award-winning Loma Vista Elementary, Hewes Middle and Foothill High, welcome yourself home to 13541 Yorba Street.
Property Features
- Dishwasher
- Double Oven
- Electric Cooktop
- Dishwasher
- Double Oven
- Electric Cooktop
- Central Air Cooling
- Fireplace Family Room
- Central Heat
- Central Heat
- Beamed Ceilings
- Cathedral Ceiling(s)
- Ceiling Fan(s)
- High Ceilings
- Recessed Lighting
- Unfurnished
- Direct Garage Access
- Driveway
- Garage
- Street
- Private Pool
- In Ground Pool
- Public Sewer Sewer
- Private Spa
- In Ground Spa
- Public Water

