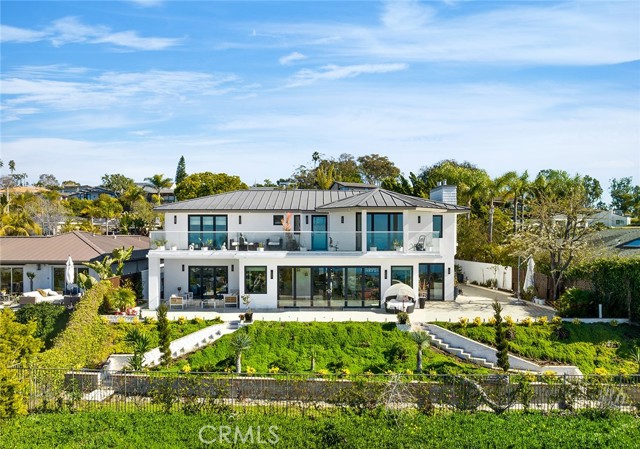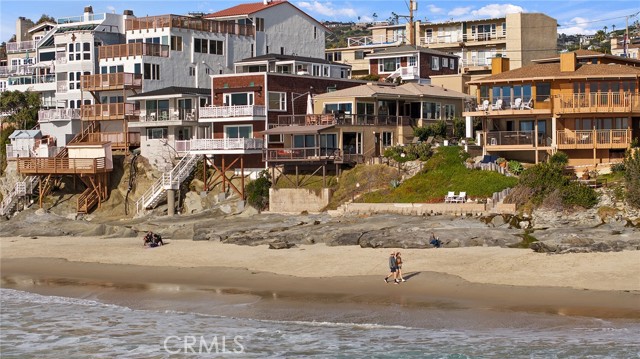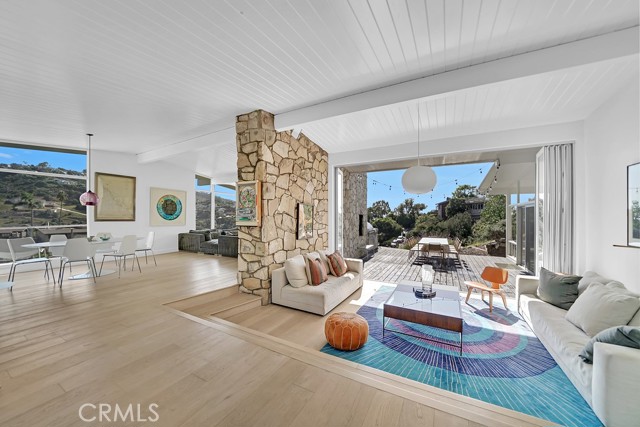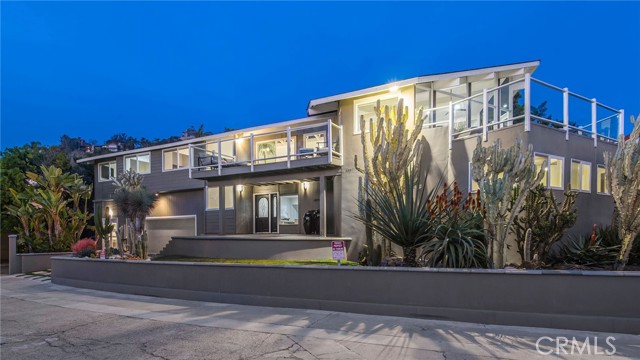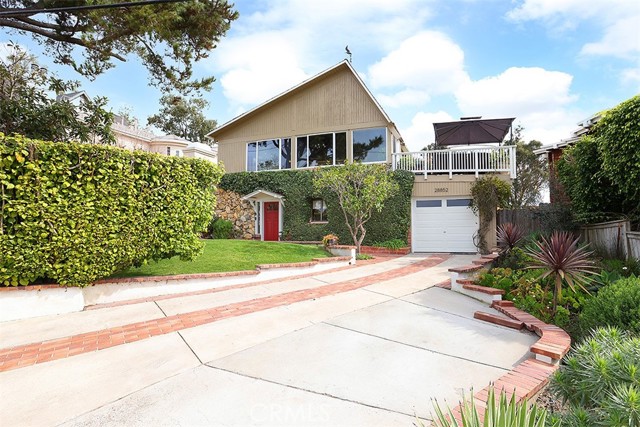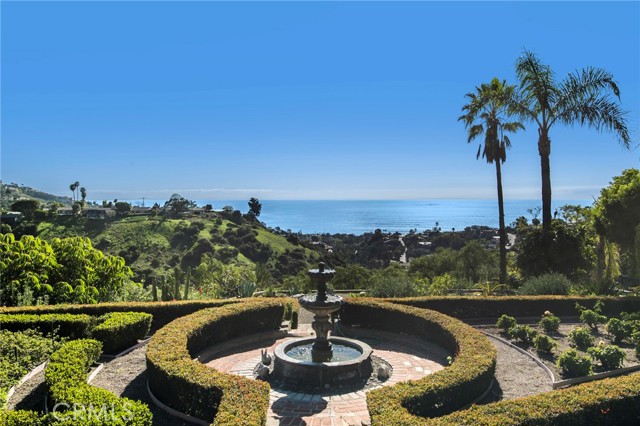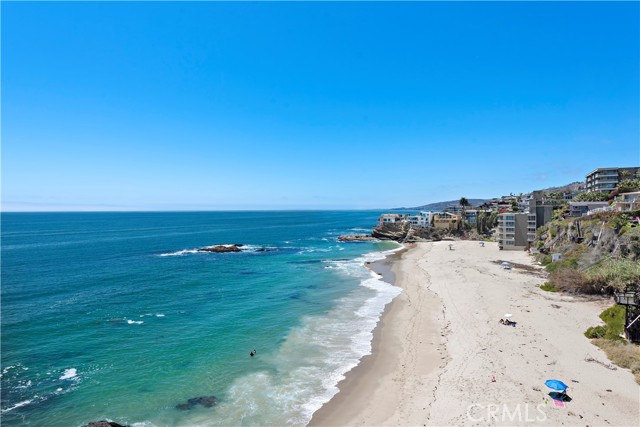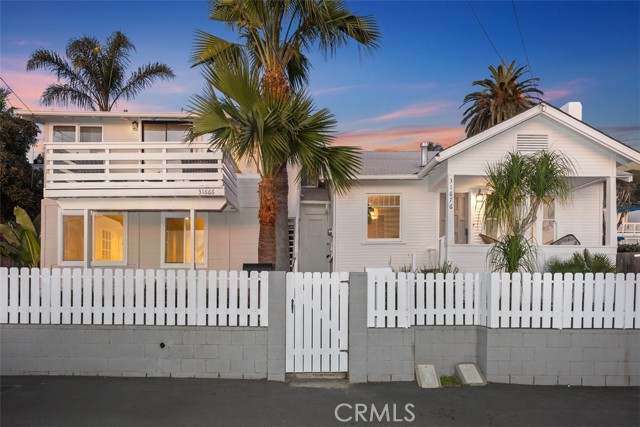1325 Skyline Drive, Laguna Beach, CA
Property Detail
- Active
Property Description
A contemporary masterpiece awaits within the walls of this newly updated 4-bedroom en suites, 5.5-bathroom Mystic Hills residence. Upon entering, the skylights above shower a two-story foyer and mezzanine in an abundance of natural sunlight, while clean lines and elegant finishes surrender to views of rolling hills that disappear into the ocean. The endless expanse of hills met with the calming cascade of water from the private spa to pool, prompts a pause to appreciate the irresistibly serene setting. Adjoining the great room is a gracious chef’s kitchen fit with crisp European-style cabinets, walk-in pantry and wet bar which overlooks and serves a stylish formal dining area. Measuring approximately 4,100 square feet, the estate provides a secondary family/media room, executive office, and four bedrooms including an attached guest casita with private entrance and the spectacular master suite. Perched high atop the property with ocean view balcony, the master suite is the ideal space to enjoy kaleidoscope sunsets or a book by the crackling fire. A spacious walk-in closet, dual sinks and soaking tub framed by a view window complete the suite’s indulgent theme. Nestled on an approximate 9,480 SF parcel, the site offers abundant outdoor living and dual garages accommodating four cars. Located just up the hill from Laguna Village art galleries, dining and entertainment, this estate is a rare opportunity for privacy, style and convenience along the California coast.
Property Features
- 6 Burner Stove
- Dishwasher
- Double Oven
- Freezer
- Disposal
- Gas Cooktop
- Microwave
- Range Hood
- Refrigerator
- Water Heater
- 6 Burner Stove
- Dishwasher
- Double Oven
- Freezer
- Disposal
- Gas Cooktop
- Microwave
- Range Hood
- Refrigerator
- Water Heater
- Contemporary Style
- Central Air Cooling
- Dual Cooling
- Zoned Cooling
- French Doors
- Sliding Doors
- Stucco Exterior
- Fireplace Family Room
- Fireplace Living Room
- Fireplace Master Bedroom
- Carpet Floors
- Tile Floors
- Wood Floors
- Central Heat
- Zoned Heat
- Central Heat
- Zoned Heat
- 2 Staircases
- Balcony
- Built-in Features
- High Ceilings
- Living Room Deck Attached
- Open Floorplan
- Pantry
- Recessed Lighting
- Storage
- Wet Bar
- Wired for Sound
- Direct Garage Access
- Driveway
- Driveway Level
- Garage
- Garage - Two Door
- Deck Patio
- Patio Patio
- Wrap Around Patio
- Private Pool
- Heated Pool
- In Ground Pool
- Public Sewer Sewer
- Private Spa
- Heated Spa
- In Ground Spa
- Canyon View
- City Lights View
- Coastline View
- Hills View
- Ocean View
- Panoramic View
- Pool View
- Water View
- Public Water

