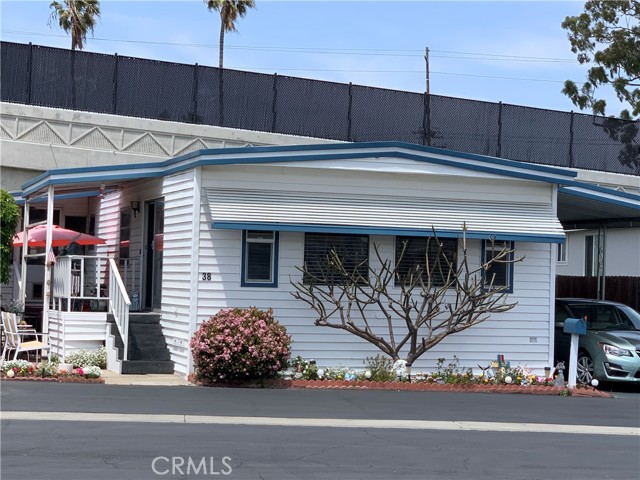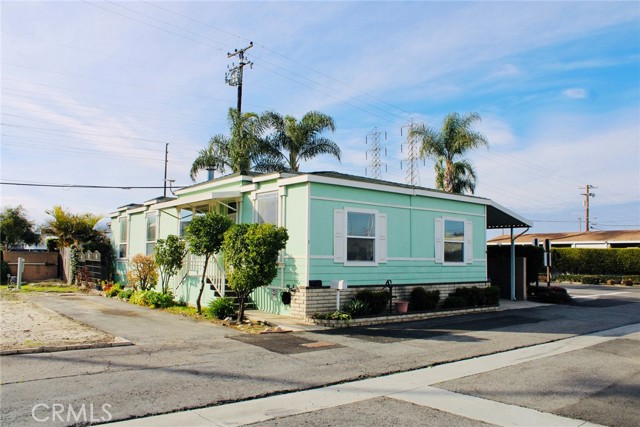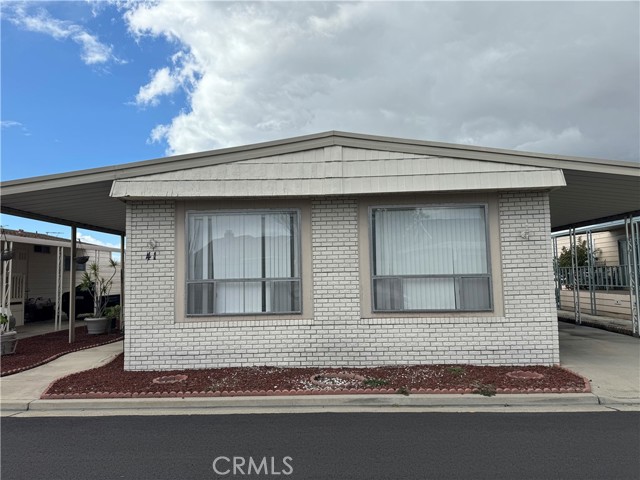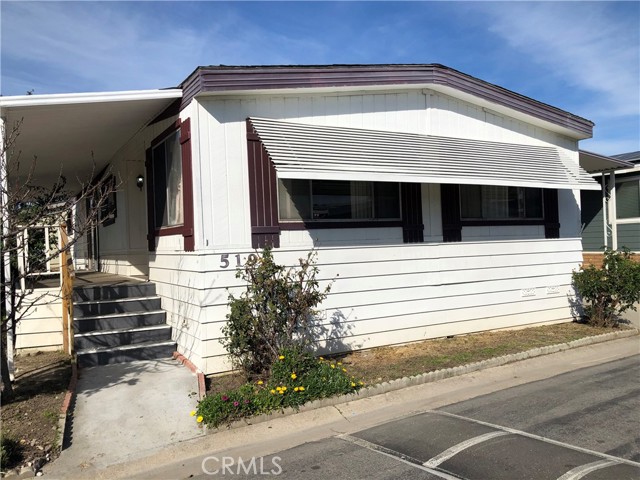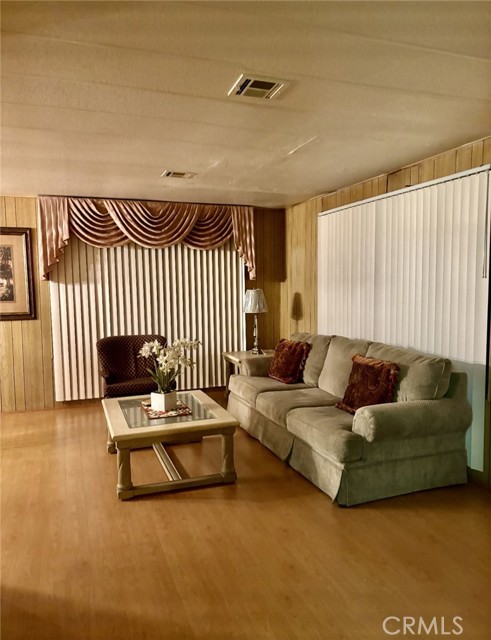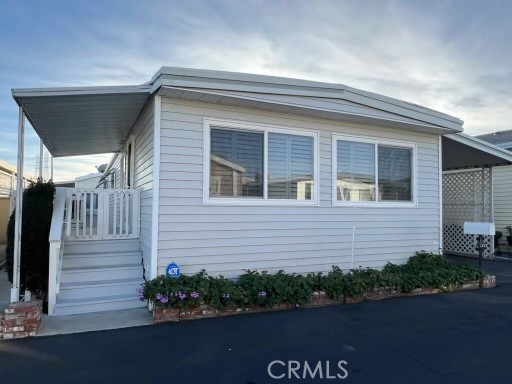13202 Hoover Street, Westminster, CA
Property Detail
- Active
Property Description
Discover a beautiful, freshly painted gray exterior home, located in a prime location. Close to the clubhouse and pool and spa. Relish your privacy with a large side covered patio and a rear block wall. No neighbors behind the backyard that has a blooming lemon tree, an Asian Citrus, a garden, and a storage shed. Features include: kitchen granite counters, lots of storage, s.s. refrigerator, s.s. dishwasher, gas stove, dual pane windows, skylights, newer hot water heater, A/C, newer wood laminate flooring, a comfortable, natural light-filled, vaulted ceiling living room that adjoins the open kitchen and an optional formal dining area. The washer and dryer are in a separate laundry room with spacious cabinets. The master bedroom and huge master bathroom allow privacy along with a large walk-in closet. The opposite end of the home are the remaining two bedrooms and a full bath. The exterior attached carport fits up to 3 cars. The desirable West Groves Estates Family Park is well maintained and offers many amenities: heated pool, spa, clubhouse, RV storage, a car wash area, plenty of guest parking, cable/satellite TV, small pet okay, community resident Manager and LOW space rent. Conveniently located off of the 22 freeway near a large number of schools, shops, and restaurants.
Property Features
- Dishwasher
- Disposal
- Gas Oven
- Gas Cooktop
- Microwave
- Refrigerator
- Water Heater
- Dishwasher
- Disposal
- Gas Oven
- Gas Cooktop
- Microwave
- Refrigerator
- Water Heater
- Combination
- Central Air Cooling
- Electric Cooling
- Central Heat
- Central Heat
- Public Sewer Sewer
- Public Water
- Covered Patio
- Porch Patio
- Attached Carport
- Paved
- On Site
- Private
- RV Access/Parking
- Community Pool
- Heated Pool
- Indoor Pool
- Block Walls
- Cathedral Ceiling(s)
- Ceiling Fan(s)
- Granite Counters
- High Ceilings
- Open Floorplan
- Storage
- Track Lighting
- Composition Roof
- Community Spa
- Heated Spa
- In Ground Spa
- Blinds
- Double Pane Windows
- Screens

