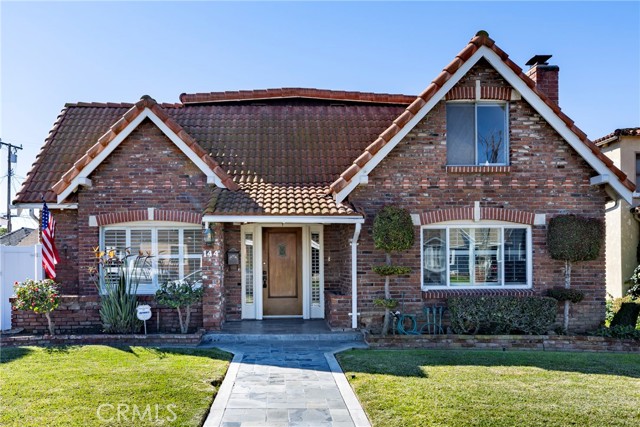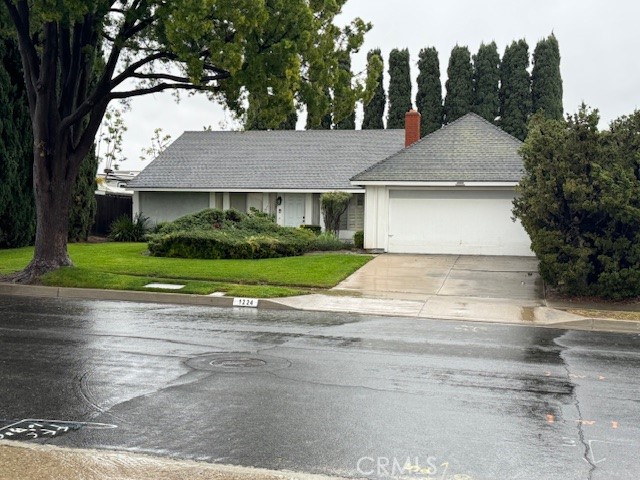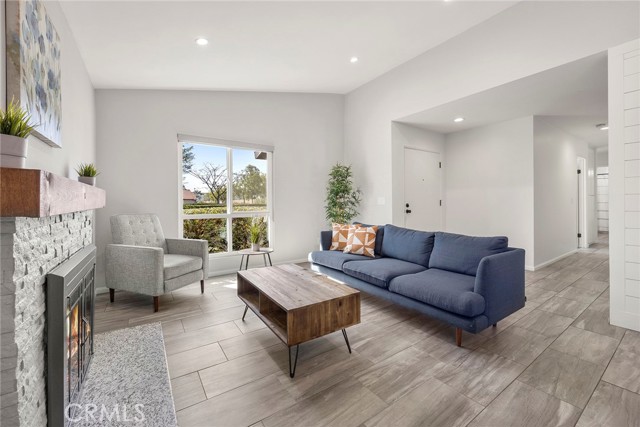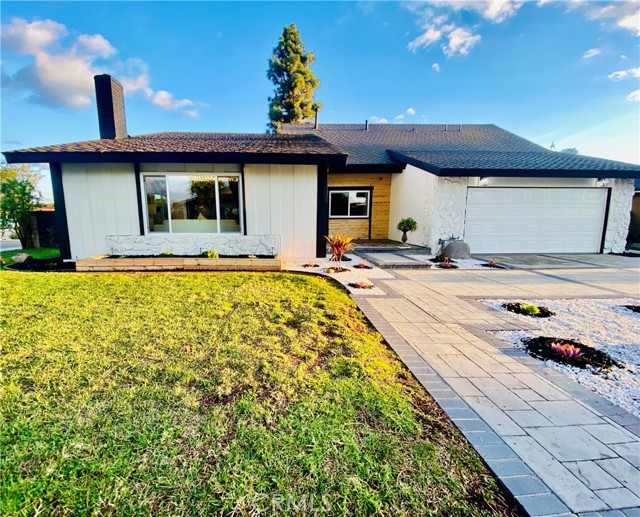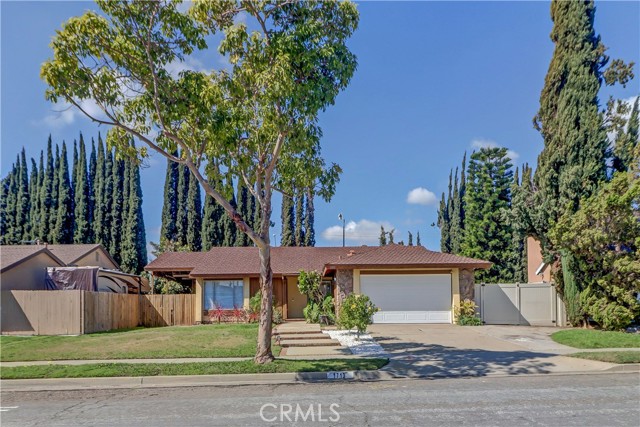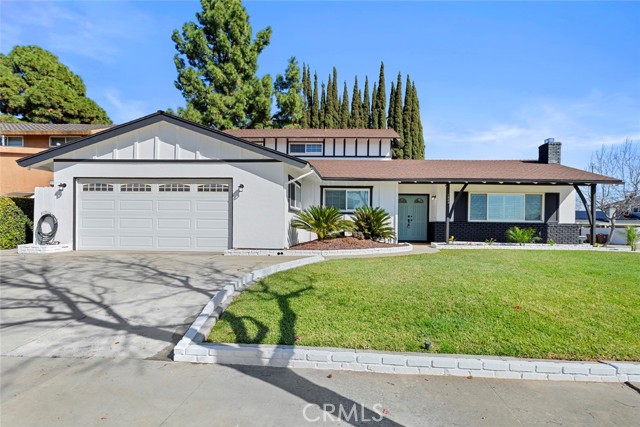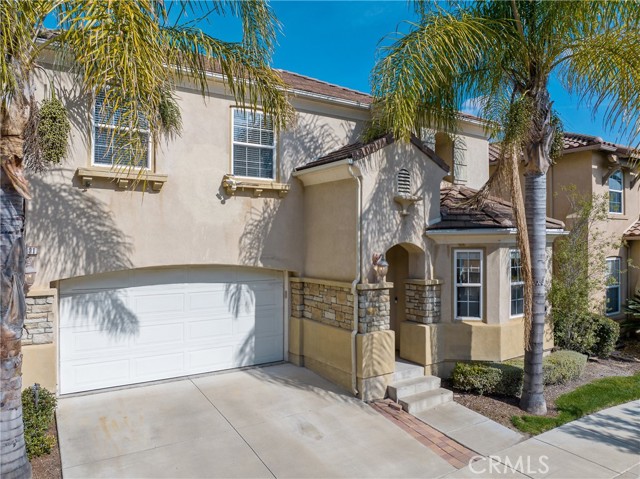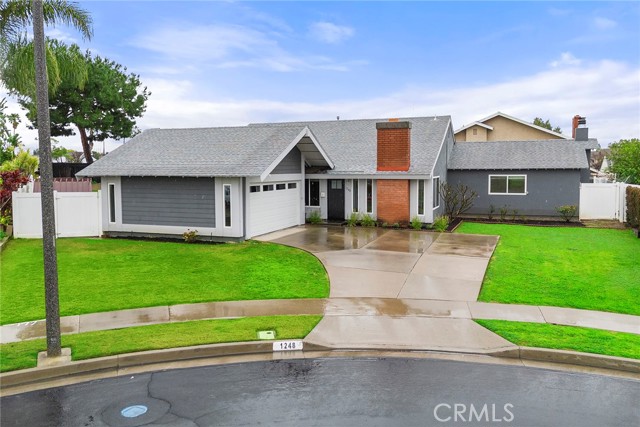1319 Vina Del Mar Place, Placentia, CA
Property Detail
- Active
Property Description
Welcome to 1319 Vina Del Mar, this home is a beautiful cul da sac home that is perfect for you and your family. This home features gorgeous landscaping that has been curated by a life long horticultural professional. From the moment you step out of your car, you could feel the love that has been put into this home. As you pass the double door entry, you are greeted with beautiful slate style flooring leading you to the family room, the family room and the rest of the house has a fresh coat of paint. The family room features well maintained laminate flooring, recessed lighting and beautiful double paned french style windows. The remodeled kitchen has beautiful dark shaker cabinets and high end stainless steel appliances including Jenn-Air 6 burner cooktop and double oven. There is a downstairs bedroom and full bathroom. Upstairs features 5 bedrooms and 2 bathrooms. The master bedroom has been upgraded with wainscoting plus has access to a relaxing balcony where you could relax and watch the sunset. The master bedroom has a double farmhouse vanity and a large walk in shower. This property has plenty of room for a pool but if you don't want to put in a pool, don't worry, there is a community pool right next door. Per the sellers, this property has the option of building a Granny/Nanny flat. What a great neighborhood, the schools are amazing, this property is close to shopping, dining and freeway access. 3D Tour: https://my.matterport.com/show/?m=9iUZHJLKkht&mls=1
Property Features
- 6 Burner Stove
- Double Oven
- Disposal
- Gas Oven
- Gas Cooktop
- Microwave
- Water Heater
- 6 Burner Stove
- Double Oven
- Disposal
- Gas Oven
- Gas Cooktop
- Microwave
- Water Heater
- Traditional Style
- Central Air Cooling
- Sliding Doors
- Stucco Exterior
- Block Fence
- Fireplace Family Room
- Fireplace Gas
- Carpet Floors
- Laminate Floors
- Slab
- Central Heat
- Central Heat
- Balcony
- Ceiling Fan(s)
- Granite Counters
- Recessed Lighting
- Driveway
- Garage
- Pull-through
- Slab Patio
- Community Pool
- In Ground Pool
- Composition Roof
- Public Sewer Sewer
- Neighborhood View
- Public Water
- Double Pane Windows
- Screens

