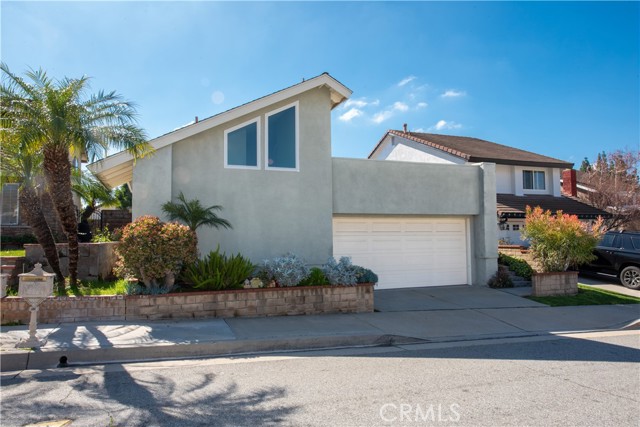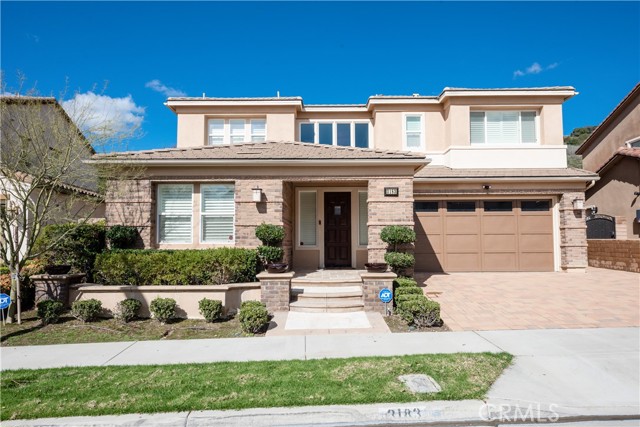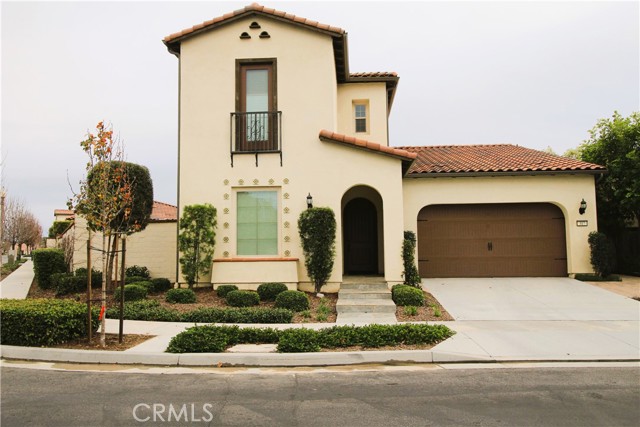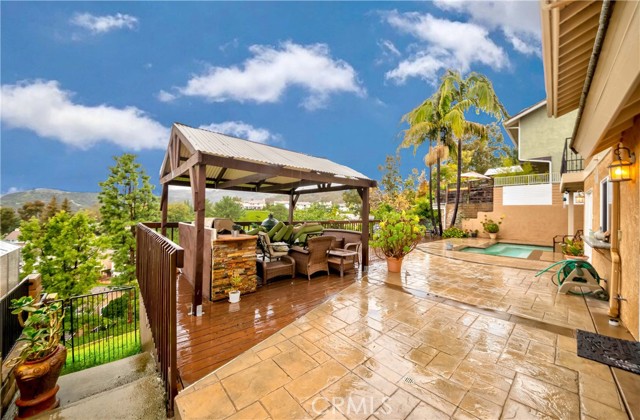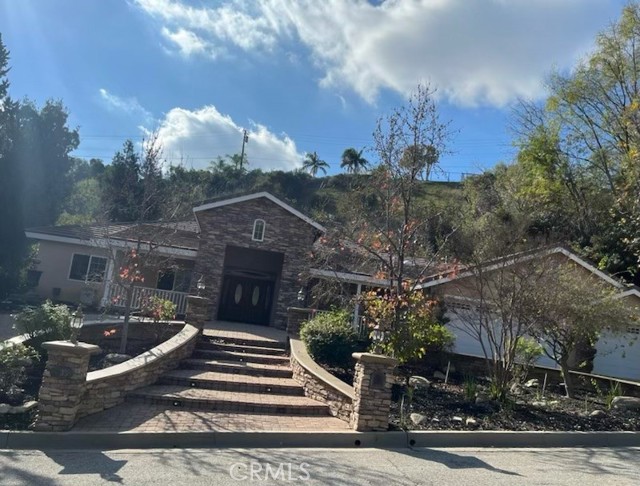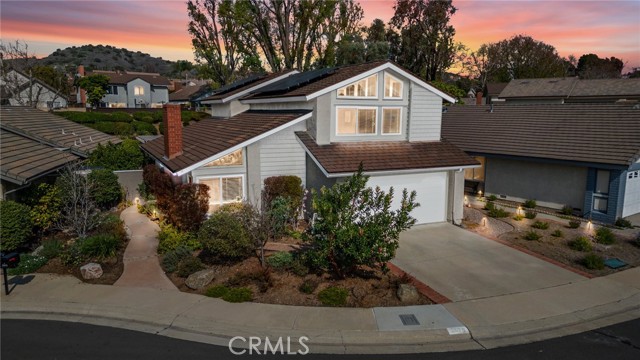1314 Robert Court, Brea, CA
Property Detail
- Active
Property Description
Magnificent single level home with a cul-de-sac location in the city of Brea and community of Amber Hills. This upgraded home comes with 3 bedrooms, 2 Full bathrooms, a 3-car garage, and a canyon view. As you walk through the front door you come to the spacious living and dining area and immediately notice the new laminate floor that continue throughout the home, brand new modern light fixtures, fresh paint, and high vaulted ceilings allowing for a more spacious feel and more natural light. The kitchen has been upgraded with quartz counter-tops, recessed lighting, stainless steel appliances, and laminate floors that continue throughout the home. The kitchen is open to the great room and features a fireplace and sliding glass doors leading to the backyard. Past the great room you travel down the hall and come to the spacious master bedroom which comes with an en-suite master bathroom complete with his and her sinks, large separate deep soak tub, shower, and tile floors. Continue past the master bedroom and come to the additional 2 bedrooms, an upgraded hall bathroom offering a tub/shower combo, and tile floors. There is an inside laundry that leads to the 3-car garage. The backyard is very spacious and private with no one behind allowing for a canyon/hillside view and is complete with a concrete patio and grass area. This home is located in the award-winning Brea Olinda school district and is just minutes from Downtown Brea with local shopping, dining, and entertainment.
Property Features
- Dishwasher
- Gas Range
- Gas Cooktop
- Gas Water Heater
- Microwave
- Dishwasher
- Gas Range
- Gas Cooktop
- Gas Water Heater
- Microwave
- Central Air Cooling
- Concrete Exterior
- Drywall Walls Exterior
- Stucco Exterior
- Block Fence
- Fireplace Dining Room
- Fireplace Family Room
- Laminate Floors
- Slab
- Central Heat
- Central Heat
- Cathedral Ceiling(s)
- Open Floorplan
- Recessed Lighting
- Stone Counters
- Direct Garage Access
- Driveway
- Driveway Level
- Garage
- Garage Faces Front
- Garage - Three Door
- Concrete Patio
- Slab Patio
- Concrete Roof
- Tile Roof
- Public Sewer Sewer
- Canyon View
- Hills View
- Public Water

