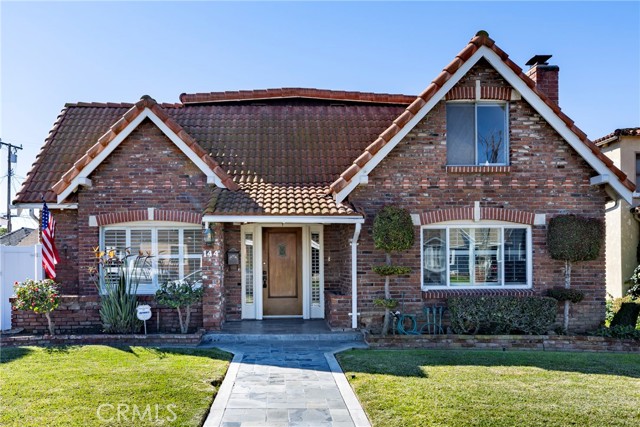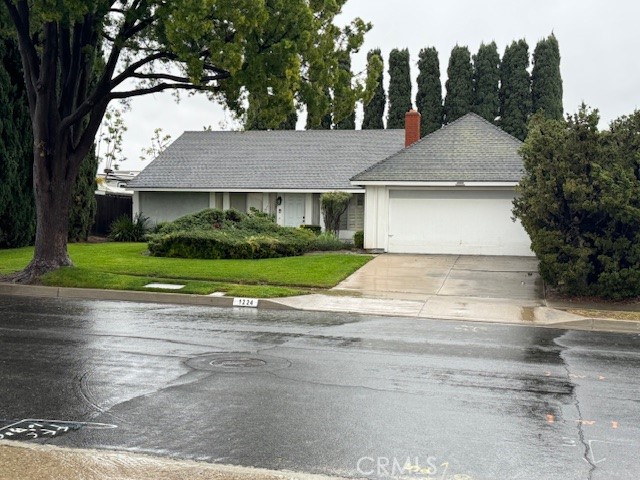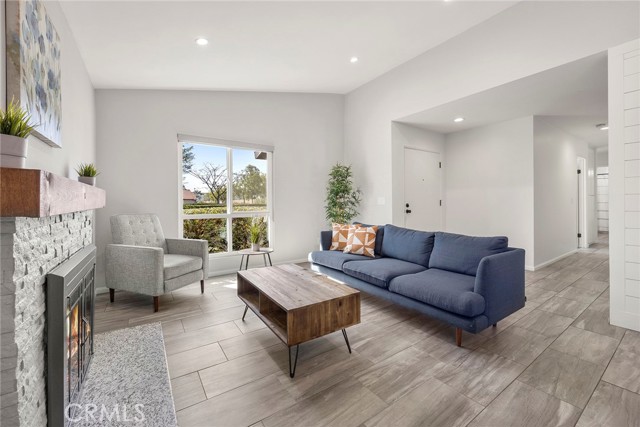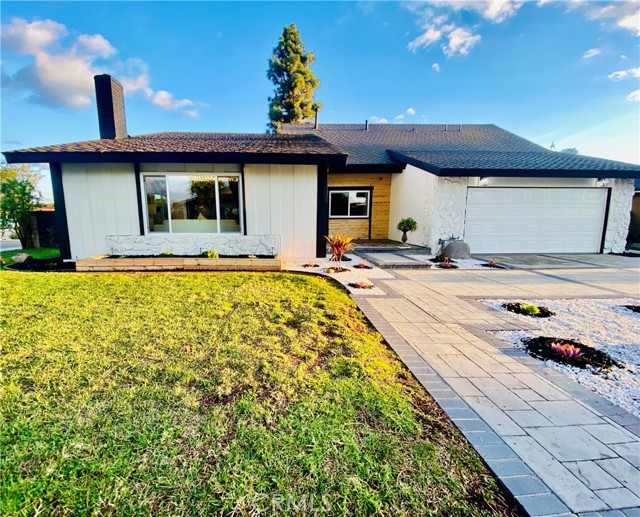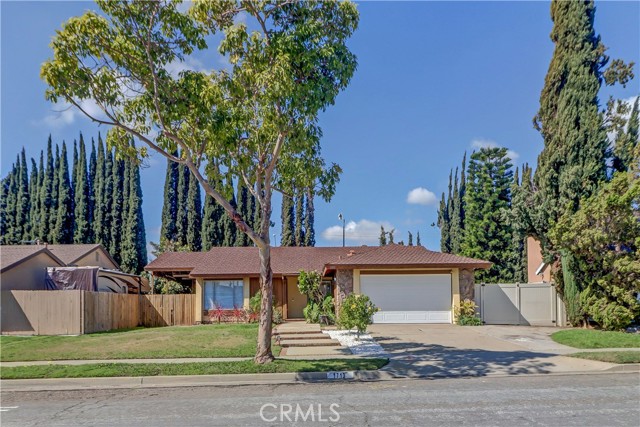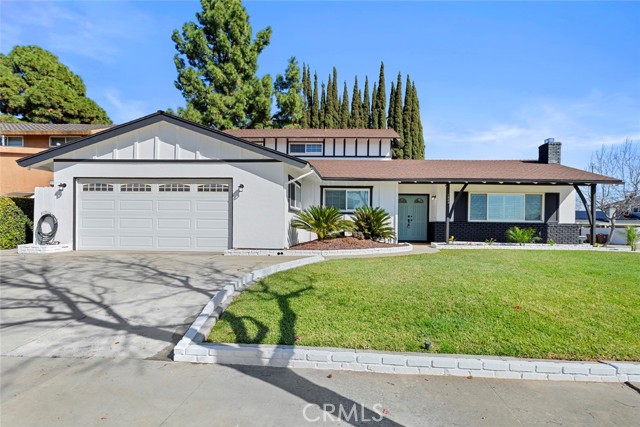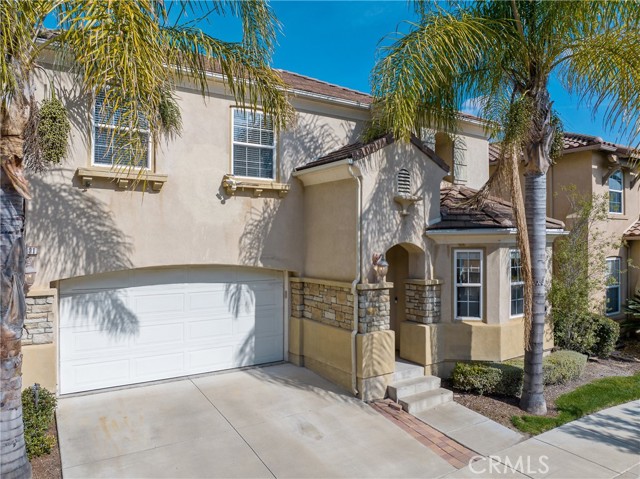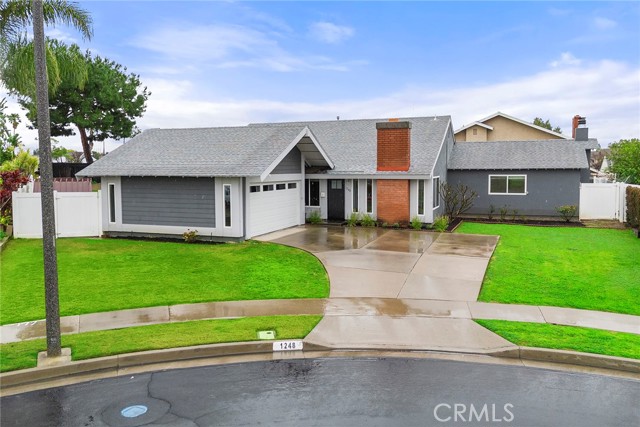1283 Dunham Lane, Placentia, CA
Property Detail
- Active
Property Description
Your SINGLE LEVEL living awaits you at this picture perfect 3 Bedroom, 2 Bath Northpoint home! Tucked away in a prime cul de sac location, this homes exudes delightful curb appeal and offers a serene backyard escape with green belt views. The open floor plan invites you inside with vaulted ceilings spilling into the kitchen and cozy family room with fireplace. The luxurious DREAM KITCHEN is open, spacious and beautifully upgraded with custom white cabinetry, crisp subway tile backsplash, stainless steel appliances, recessed lighting, designer hanging pendants, pantry and built in office nook. Gorgeous Quartz counters & center Island make for a functional and entertaining space offering plenty of seating and storage. Thoughtful upgrades throughout such as rich wood style laminate flooring, designer paint colors, new baseboards, recessed lighting and vinyl windows allow for a truly move in ready space. Master bedroom offers vaulted ceilings and flows into the master bath with upgraded Quartz vanity, lighting and a spa-like custom tile step-in shower and glass sliding door. Additional guest bedrooms are bright and complete with ceiling fans and closet space. Guest bathroom maintains upgraded vanity and storage area with stone tiled shower and tub. Enjoy the very best of indoor/outdoor living with French doors leading to the covered patio flanked in Spanish tile and brick pavers and framed with low maintenance artificial turf. This truly MOVE IN READY home is waiting for you!
Property Features
- Dishwasher
- Disposal
- Gas Oven
- Gas Range
- Gas Cooktop
- Microwave
- Self Cleaning Oven
- Water Line to Refrigerator
- Dishwasher
- Disposal
- Gas Oven
- Gas Range
- Gas Cooktop
- Microwave
- Self Cleaning Oven
- Water Line to Refrigerator
- Traditional Style
- Central Air Cooling
- Panel Doors
- Concrete Exterior
- Stucco Exterior
- Block Fence
- Good Condition Fence
- Wrought Iron Fence
- Fireplace Living Room
- Fireplace Gas
- Carpet Floors
- Laminate Floors
- Slab
- Central Heat
- Fireplace(s) Heat
- Central Heat
- Fireplace(s) Heat
- Cathedral Ceiling(s)
- Granite Counters
- Open Floorplan
- Recessed Lighting
- Direct Garage Access
- Driveway
- Paved
- Garage
- Garage - Two Door
- Garage Door Opener
- Concrete Patio
- Covered Patio
- Patio Patio
- Association Pool
- Community Pool
- In Ground Pool
- Tile Roof
- Public Sewer Sewer
- Association Spa
- Community Spa
- Heated Spa
- In Ground Spa
- Park/Greenbelt View
- Public Water
- Double Pane Windows
- Screens

