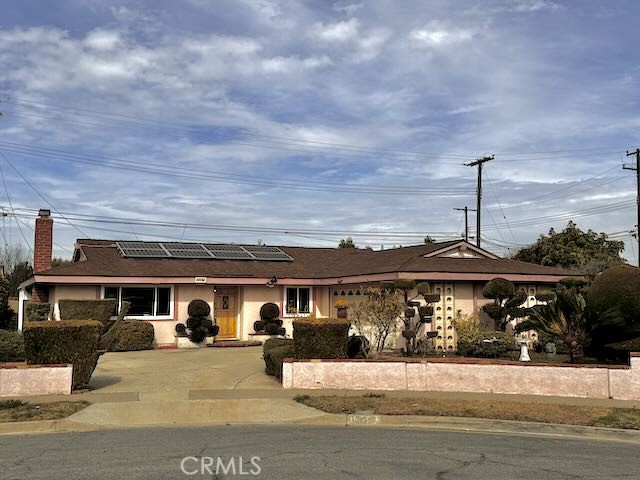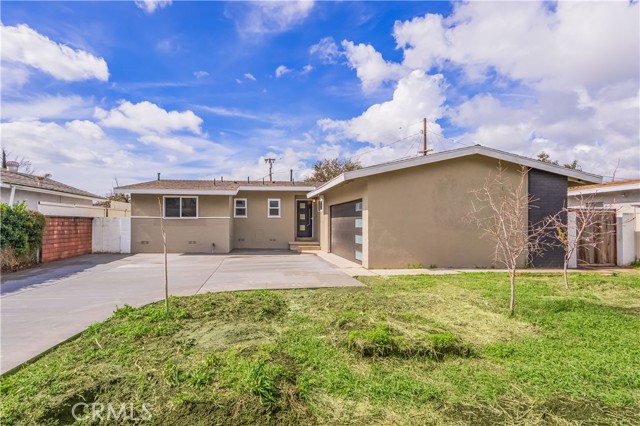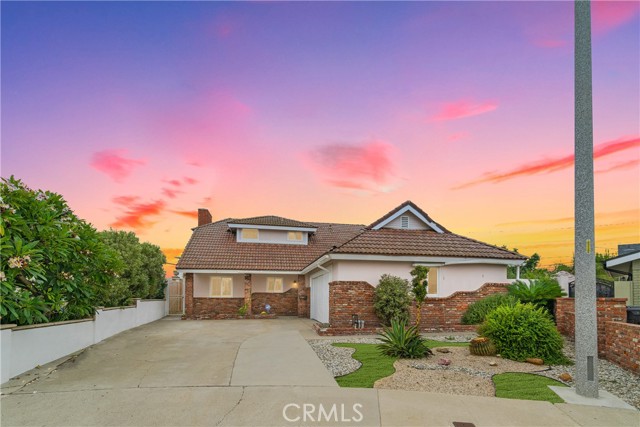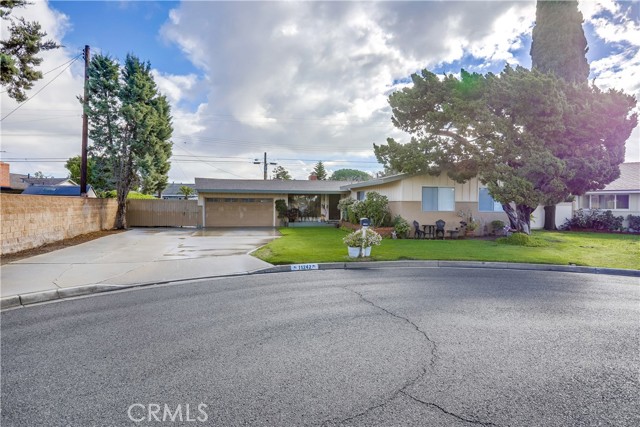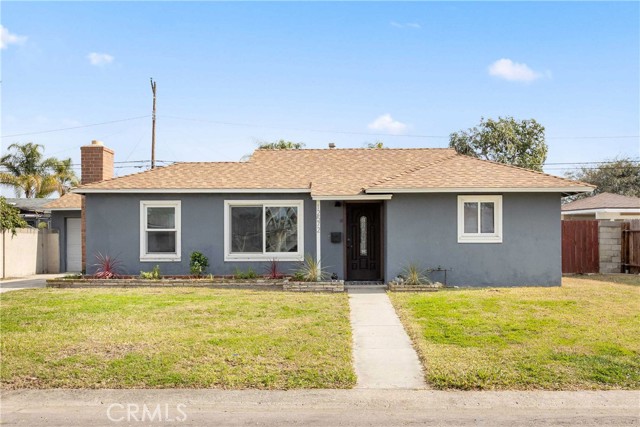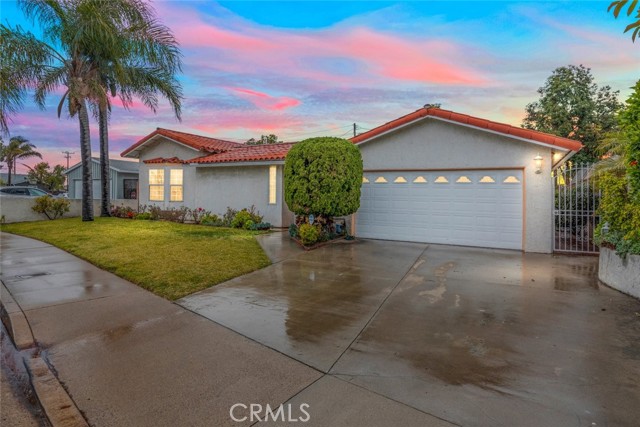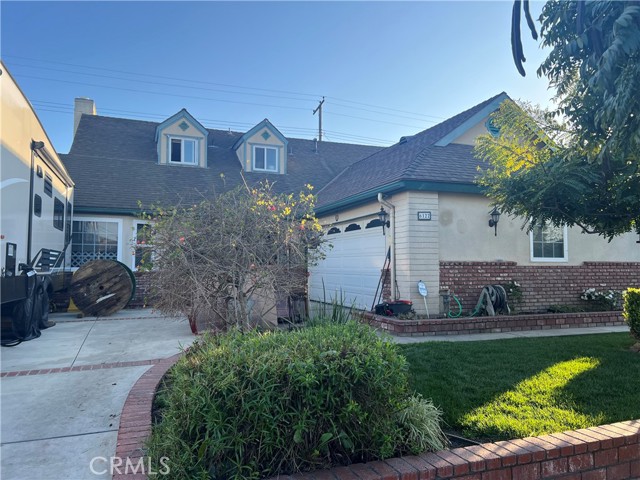12801 Bartlett Street, Garden Grove, CA
Property Detail
- Pending
Property Description
Highly desired and beautifully expanded, this 4 bedroom 2 bathroom Garden Park Estates Plan 7 is truly one of kind! Boasting over 1,800 square feet of living space, this house is the perfect retreat. Approaching the home the delightment starts with a brick ribbon driveway and front brick patio, perfect for relaxing or working outdoors. The elegant custom front door with matching side lights adds to the natural light that flows into the home through the many dual pane vinyl windows. This floorplan is the favorite among West Garden Grove residents for its natuaral open concept, with the kitchen, dining and living rooms flowing together as one. Enjoy a cozy fire in your indoor and outdoor fireplaces. The sunrooms with beamed cathedral ceilings and large picture windows add a great extension to both the livingroom and master bedroom. Both the guest and master bathrooms have been remodeled featuring beautiful tile and wainscotting. Recessed LED lighting, central heat and air conditioning, tankless water heater, full copper re-pipe, slate pathways, and landscape drains throughout the backyard, and a storage shed are just some of the many upgrades. This home is carpet free with laminate and tile floors throughout the home. Attending Barker, Bell and Pacifica this home is truly a dream!
Property Features
- Gas Range
- Gas Range
- Ranch Style
- Central Air Cooling
- See Remarks Cooling
- Plaster Exterior
- Stucco Exterior
- Fireplace See Remarks
- Laminate Floors
- Slab
- Central Heat
- Forced Air Heat
- Central Heat
- Forced Air Heat
- Beamed Ceilings
- Cathedral Ceiling(s)
- Copper Plumbing Full
- Formica Counters
- Recessed Lighting
- Direct Garage Access
- Driveway Level
- Garage
- Garage Faces Side
- Brick Patio
- Composition Roof
- Public Sewer Sewer
- Neighborhood View
- Public Water
- Double Pane Windows


